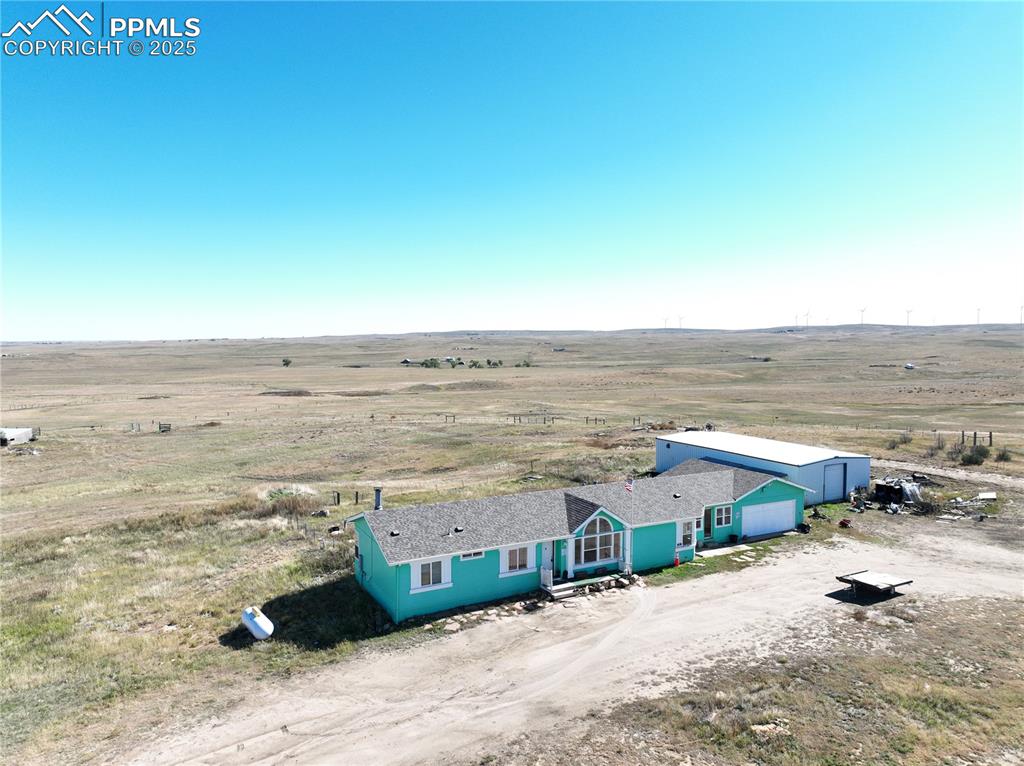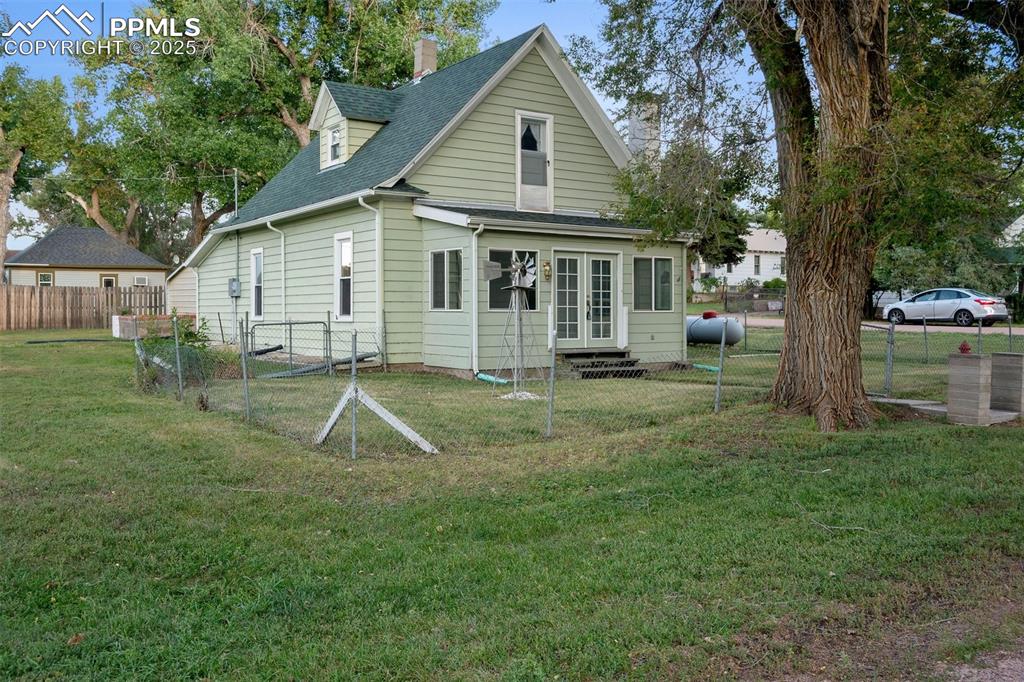103 E Second Street
Ramah, CO 80832 — El Paso County — Ramah NeighborhoodResidential $256,500 Sold Listing# 7236884
2 beds 1044 sqft 0.3214 acres 1910 build
Property Description
Beautiful corner lot with lots of perennials, well cared for 1,044 sq ft 2 bed, 2 bath home built in 1910. Stucco siding and Metal roofing, new anderson windows, low maintenance. 2 car garage and large approx. 20x24 storage shed with metal roof. Home sits on a large corner lot with nice mature trees and fenced yard. The trees offer a very secluded yard. Home has some refinished hardwood flooring and knotty pine planking on several walls. Enclosed sunroom open to garage and covered patio. Kitchen has been recently updated, new counter-tops, knotty pine walls, gas range oven, dishwasher, new refrigerator, double sink and large pantry. Dining room is adjacent to the kitchen and has hardwood flooring and a window looking out into the sun room. Living room has light wood paneling new gas fireplace and is located off of the dining room. Entry room has knotty pine paneling and carpeting. Master bedroom is nice sized and features knotty pine paneling, a large wall closet with built in shelves and carpet. Second bedroom has a refinished parka flooring and nice sized closet. 3/4 bath off the kitchen has a large soaking tub. There is a 3/4 bath off the living room with new manstone walk in shower. Hallway has built in shelving. There is a covered porch on the back of the home. Newer furnace and water heater. Laundry area in garage, sturdy workbench in the garage A must see!
Listing Details
- Property Type
- Residential
- Listing#
- 7236884
- Source
- PPAR (Pikes Peak Association)
- Last Updated
- 05-06-2024 03:25pm
- Status
- Sold
Property Details
- Sold Price
- $256,500
- Location
- Ramah, CO 80832
- SqFT
- 1044
- Year Built
- 1910
- Acres
- 0.3214
- Bedrooms
- 2
- Garage spaces
- 2
- Garage spaces count
- 2
Map
Property Level and Sizes
- SqFt Finished
- 1044
- SqFt Main
- 1044
- Lot Description
- Corner, Rural, Trees/Woods
- Lot Size
- 14000.0000
- Base Floor Plan
- Ranch
Financial Details
- Previous Year Tax
- 600.00
- Year Tax
- 2023
Interior Details
- Appliances
- Range, Refrigerator
- Fireplaces
- Gas, Main Level, One
- Utilities
- Electricity Connected, Telephone
Exterior Details
- Wells
- 0
- Water
- Municipal
Room Details
- Baths Full
- 0
- Main Floor Bedroom
- M
- Laundry Availability
- Garage
Garage & Parking
- Garage Type
- Attached
- Garage Spaces
- 2
- Garage Spaces
- 2
Exterior Construction
- Structure
- Framed on Lot
- Siding
- Stucco
- Roof
- Metal
- Construction Materials
- Existing Home
Land Details
- Water Tap Paid (Y/N)
- No
Schools
- School District
- Big Sandy-100J
Walk Score®
Listing Media
- Virtual Tour
- Click here to watch tour
Contact Agent
executed in 0.308 sec.












