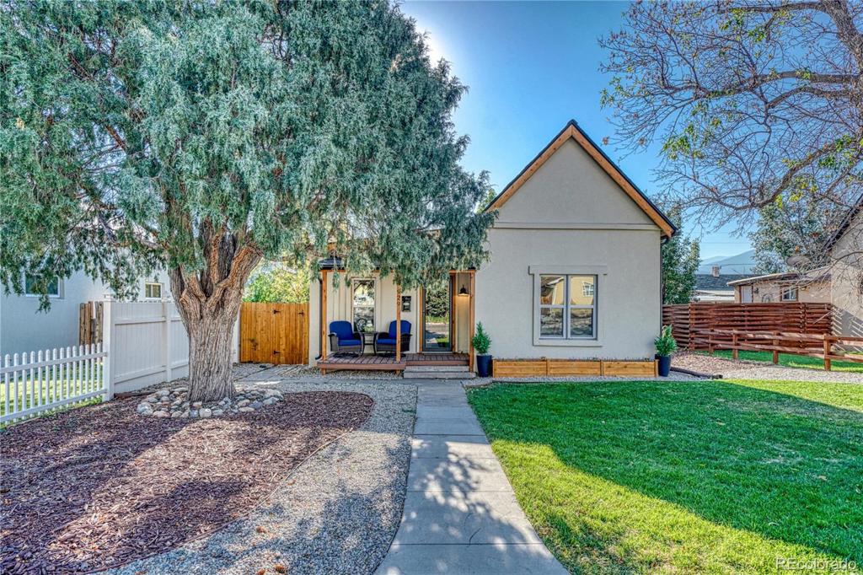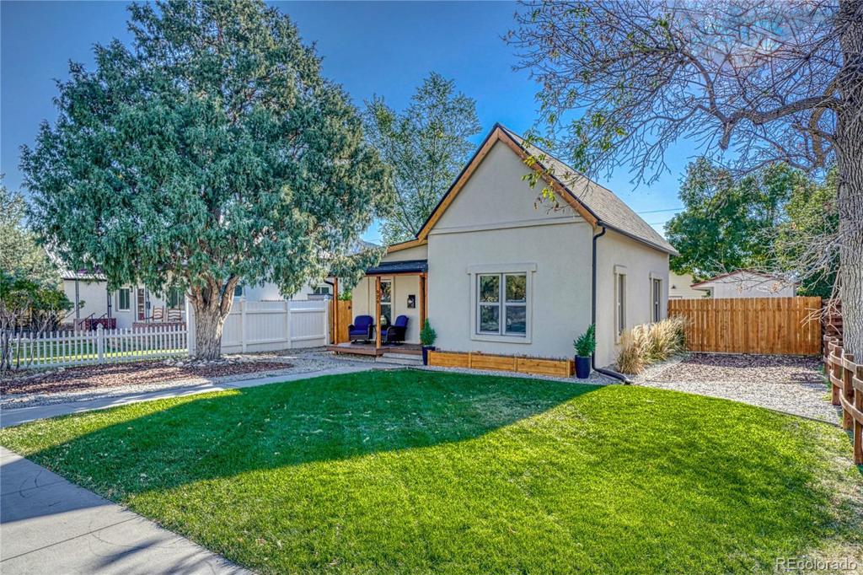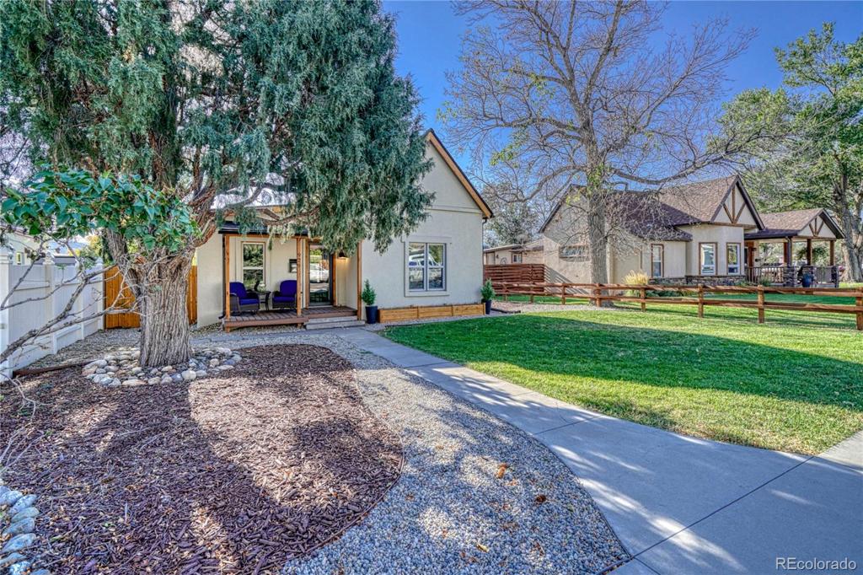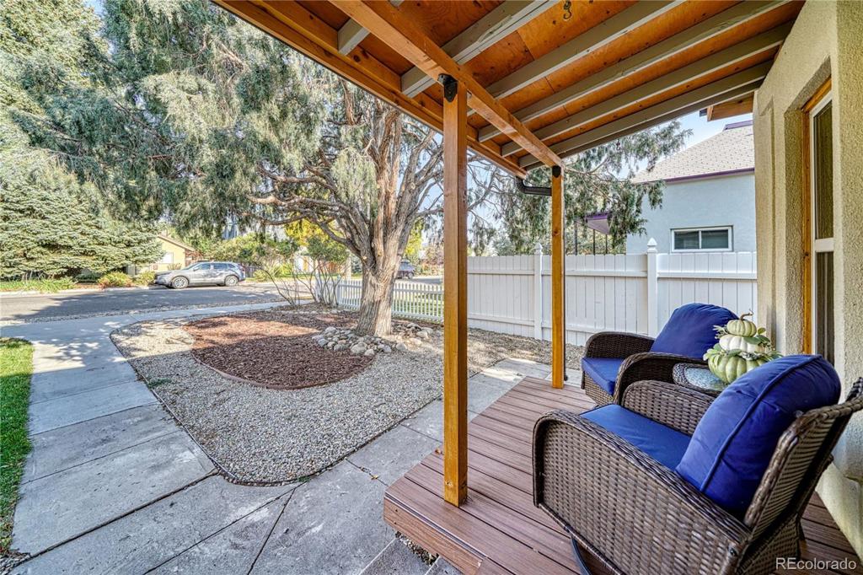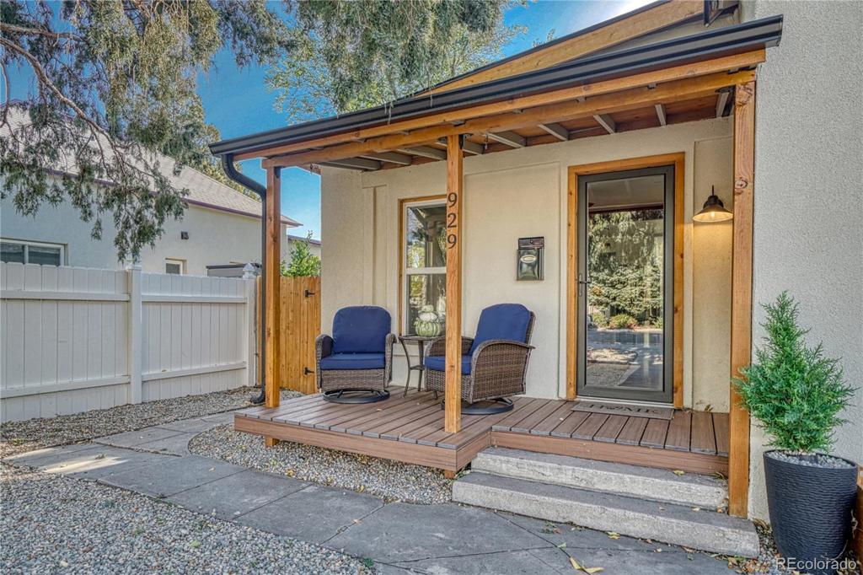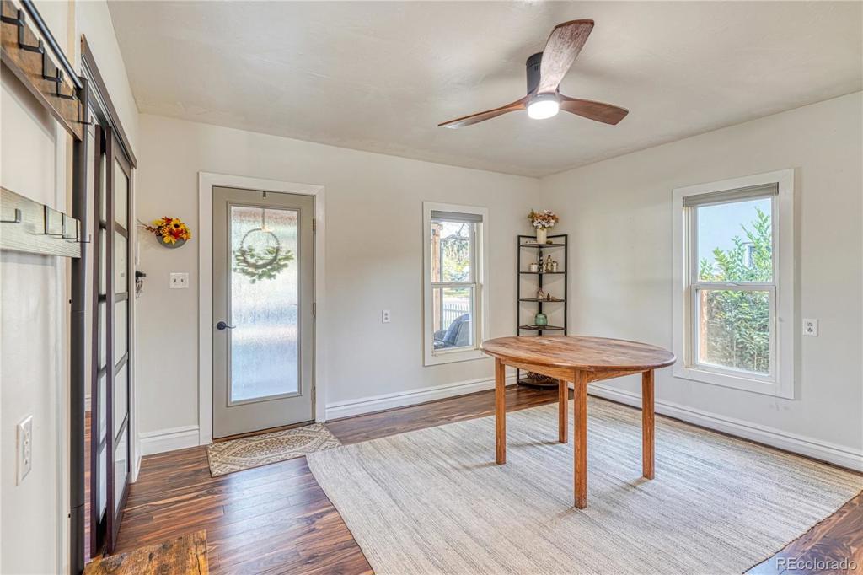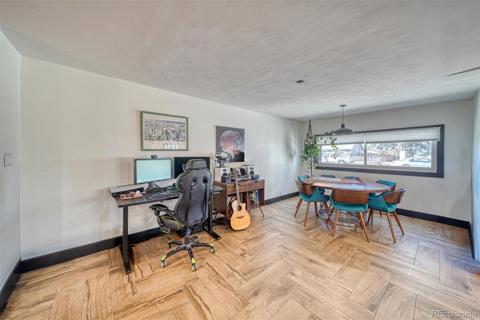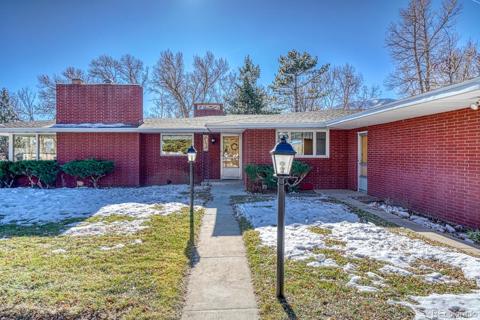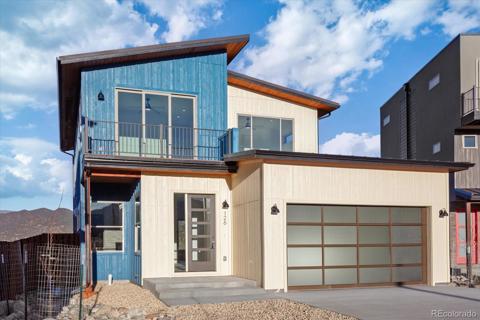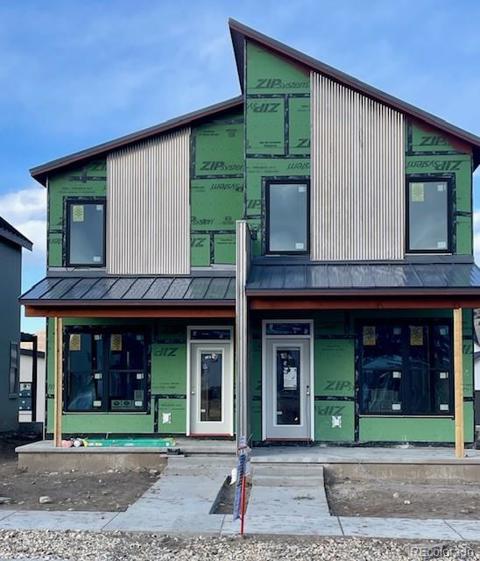929 E Street
Salida, CO 81201 — Chaffee County — None NeighborhoodResidential $689,000 Active Listing# 9681048
1 beds 1 baths 956.00 sqft Lot size: 7405.20 sqft 0.17 acres 1904 build
Property Description
Super Sweet Salida Bungalow nestled in the walkable streets of Salida, just a few blocks from Historic Downtown. Recent remodel knits together Salida past and present with an open concept floor plan, updated kitchen, 5-piece bath, large lot, gorgeous backyard patio and a 2-car detached garage with alley access. 5-piece bath features jetted-tub and walk-in shower; large bedroom offers dual closets and good light. Kitchen with island seating, generous storage, stainless appliances, and butcher block countertops flows seamlessly into a cheerful living room defined by exposed wood beams for a laid back mountain town vibe. From here, step down into the cozy east-facing sunroom that opens to a large stamped concrete patio and fully fenced backyard. Two-car detached garage with alley access is fenced to allow additional off-street parking, while a backyard shed provides additional storage. Low maintenance exterior, full size town lot, established landscaping, mature trees, and a west-facing front porch to share with friends! Discover the magic of your Salida lifestyle today!
Listing Details
- Property Type
- Residential
- Listing#
- 9681048
- Source
- REcolorado (Denver)
- Last Updated
- 11-25-2024 04:59pm
- Status
- Active
- Off Market Date
- 11-30--0001 12:00am
Property Details
- Property Subtype
- Single Family Residence
- Sold Price
- $689,000
- Original Price
- $689,000
- Location
- Salida, CO 81201
- SqFT
- 956.00
- Year Built
- 1904
- Acres
- 0.17
- Bedrooms
- 1
- Bathrooms
- 1
- Levels
- One
Map
Property Level and Sizes
- SqFt Lot
- 7405.20
- Lot Features
- Butcher Counters, Ceiling Fan(s), Eat-in Kitchen, Five Piece Bath, Kitchen Island, Open Floorplan
- Lot Size
- 0.17
- Foundation Details
- Block
- Common Walls
- No Common Walls
Financial Details
- Previous Year Tax
- 1593.00
- Year Tax
- 2023
- Primary HOA Fees
- 0.00
Interior Details
- Interior Features
- Butcher Counters, Ceiling Fan(s), Eat-in Kitchen, Five Piece Bath, Kitchen Island, Open Floorplan
- Appliances
- Dishwasher, Disposal, Dryer, Microwave, Oven, Range, Refrigerator, Washer
- Laundry Features
- Laundry Closet
- Electric
- Other
- Flooring
- Tile, Vinyl
- Cooling
- Other
- Heating
- Forced Air
Exterior Details
- Features
- Private Yard
- Lot View
- City, Mountain(s)
- Water
- Public
- Sewer
- Public Sewer
Garage & Parking
- Parking Features
- Oversized
Exterior Construction
- Roof
- Architecural Shingle, Composition
- Construction Materials
- Frame, Stucco
- Exterior Features
- Private Yard
- Window Features
- Double Pane Windows, Window Treatments
- Builder Source
- Public Records
Land Details
- PPA
- 0.00
- Road Frontage Type
- Public, Year Round
- Road Responsibility
- Public Maintained Road
- Road Surface Type
- Paved
- Sewer Fee
- 0.00
Schools
- Elementary School
- Longfellow
- Middle School
- Salida
- High School
- Salida
Walk Score®
Contact Agent
executed in 2.376 sec.




