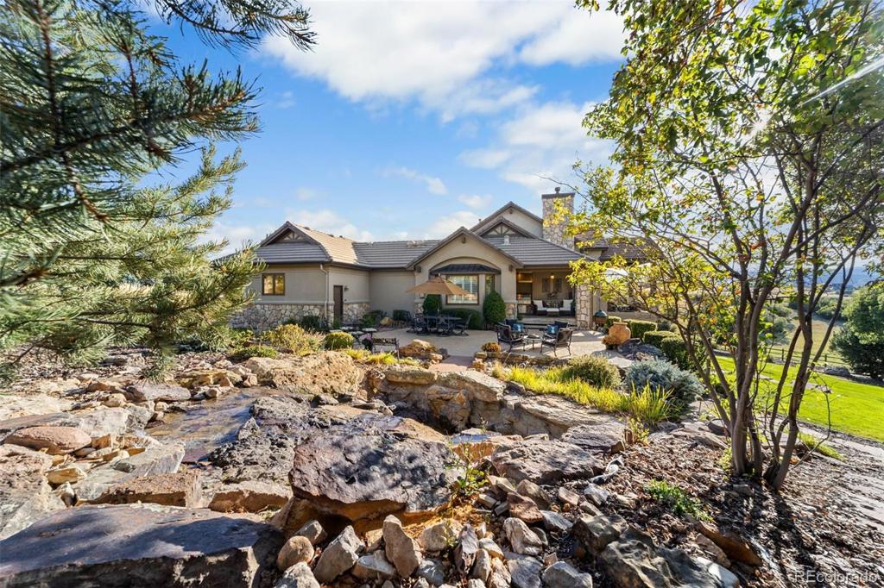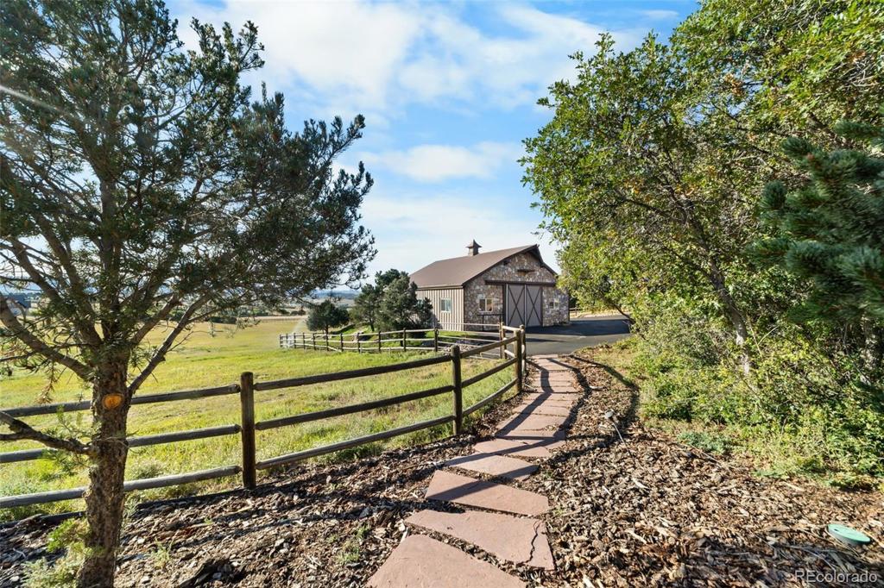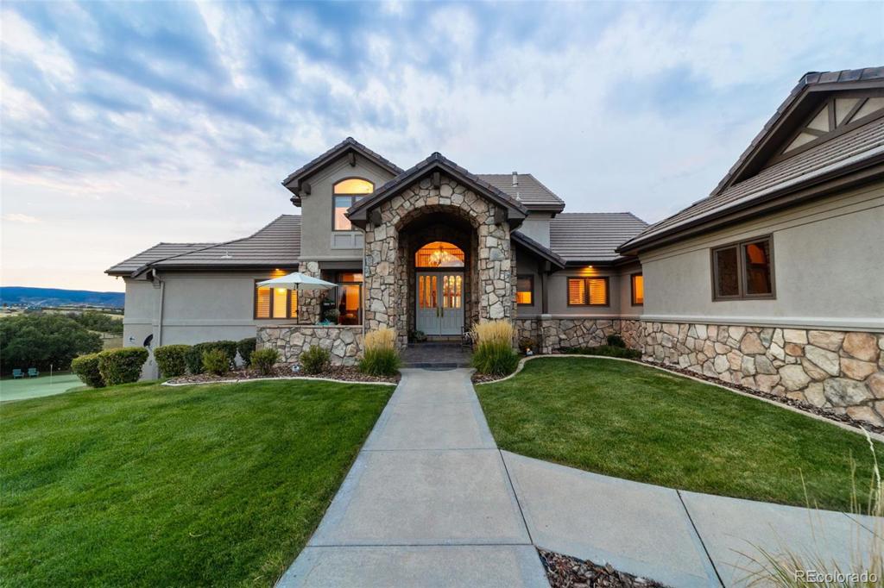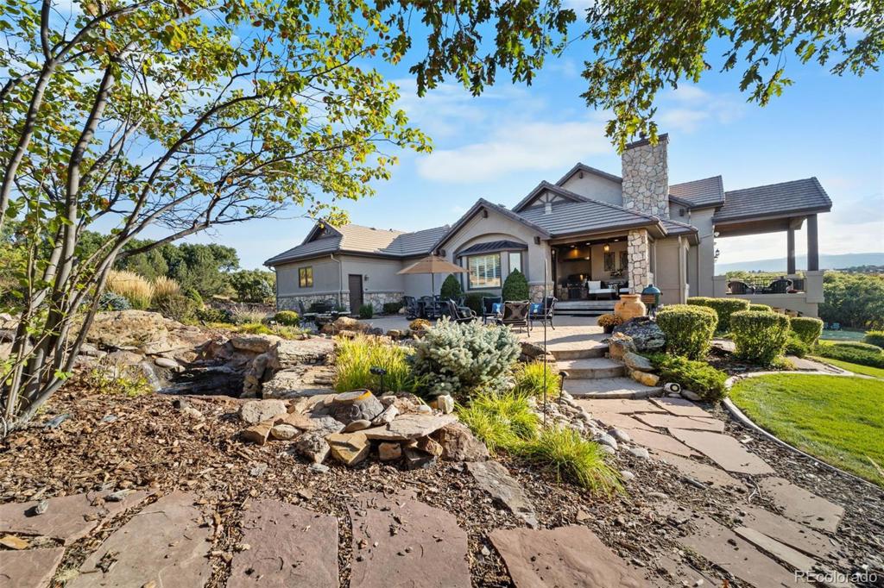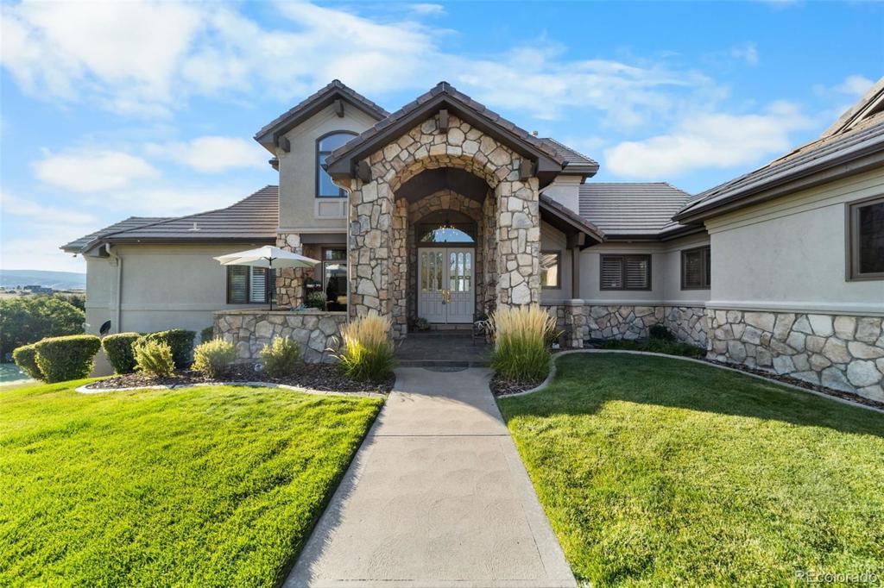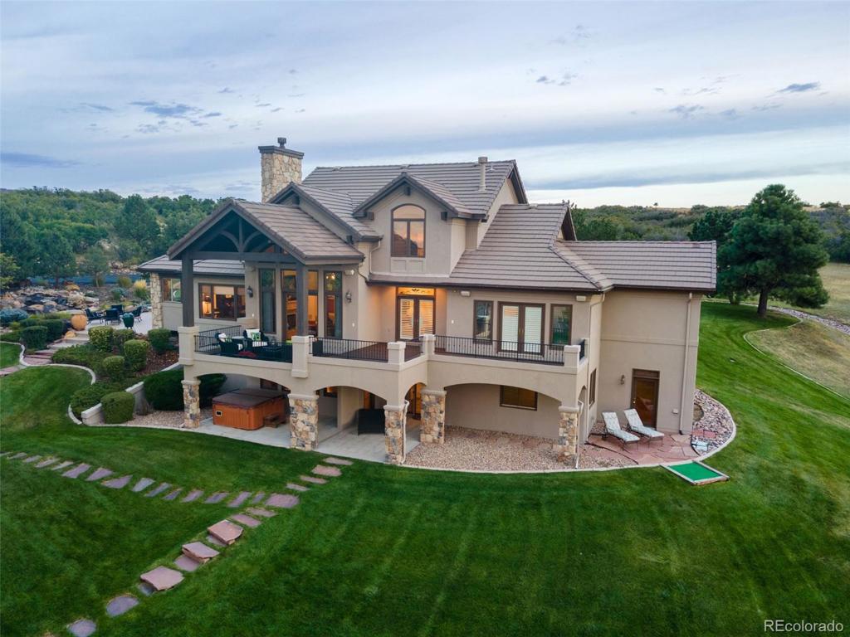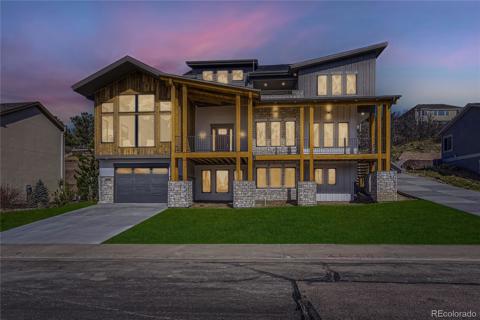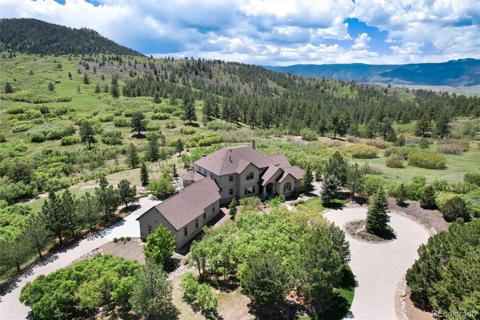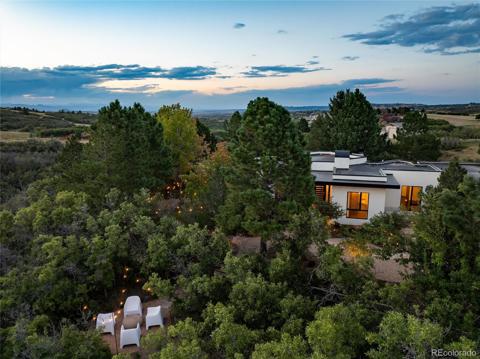3080 Big Bear Drive
Sedalia, CO 80135 — Douglas County — Bear Canyon Ranch NeighborhoodResidential $2,920,000 Active Listing# 3675312
4 beds 6 baths 5968.00 sqft Lot size: 668210.40 sqft 15.34 acres 1998 build
Property Description
This stunning home, coined The Country Club, in the coveted Bear Canyon Ranch captivates with 15 rolling acres and sweeping views of the Front Range from nearly every window. This exquisite property features top-tier kitchen appliances and luxurious finishes throughout. The expansive great room offers unobstructed vistas and opens to a spacious covered deck, perfect for enjoying picturesque sunsets. A striking floor-to-ceiling double sided fireplace enhances this space, flowing effortlessly into the gourmet kitchen, which is designed for both style and function. Culinary enthusiasts will delight in the professional-grade appliances, including a Sub Zero refrigerator, convection double Dacor ovens, a Viking range with grill, and an ice maker. The generous island provides ample prep space for entertaining. The luxurious primary bedroom on the main floor features expansive views and a spa-like en-suite bath with a large standing tub and walk-in shower, along with his and her closets for convenience. The lower level includes a spacious mother-in-law suite with its own fireplace, a gym, and a wine cellar, offering privacy and luxury for guests. A roomy family area with a stylish bar and a pre-wired theater room makes this home ideal for hosting gatherings and movie nights. Outside, the property impresses further with a covered patio off the kitchen, featuring a grill and an expansive entertaining area perfect for summer barbecues. The outdoor space includes a tranquil water feature and a small pond, creating a perfect setting for relaxation. Beautifully landscaped grounds include a 3-stall matted barn with heated tack room, heated auto waterers, and Dutch doors, along with a riding ring, fenced pastures, and a circular driveway for easy access. Golf enthusiasts will appreciate five tees, two sand traps, and a putting green for practice. This property blends elegance and functionality in a stunning natural setting, making it a true dream home for those seeking luxury and comfort.
Listing Details
- Property Type
- Residential
- Listing#
- 3675312
- Source
- REcolorado (Denver)
- Last Updated
- 11-06-2024 12:02am
- Status
- Active
- Off Market Date
- 11-30--0001 12:00am
Property Details
- Property Subtype
- Single Family Residence
- Sold Price
- $2,920,000
- Original Price
- $2,920,000
- Location
- Sedalia, CO 80135
- SqFT
- 5968.00
- Year Built
- 1998
- Acres
- 15.34
- Bedrooms
- 4
- Bathrooms
- 6
- Levels
- Two
Map
Property Level and Sizes
- SqFt Lot
- 668210.40
- Lot Features
- Breakfast Nook, Built-in Features, Ceiling Fan(s), Eat-in Kitchen, Entrance Foyer, Five Piece Bath, High Speed Internet, Jack & Jill Bathroom, Kitchen Island, Marble Counters, Primary Suite, Smoke Free, Hot Tub, Utility Sink, Vaulted Ceiling(s), Walk-In Closet(s), Wet Bar
- Lot Size
- 15.34
- Foundation Details
- Slab
- Basement
- Bath/Stubbed, Finished, Full, Walk-Out Access
Financial Details
- Previous Year Tax
- 9114.00
- Year Tax
- 2023
- Is this property managed by an HOA?
- Yes
- Primary HOA Name
- Bear Canyon Ranch Association - TMMC-Melanie Peck
- Primary HOA Phone Number
- (303) 985-9623
- Primary HOA Fees Included
- Maintenance Grounds, Recycling, Road Maintenance, Snow Removal, Trash
- Primary HOA Fees
- 2568.00
- Primary HOA Fees Frequency
- Annually
Interior Details
- Interior Features
- Breakfast Nook, Built-in Features, Ceiling Fan(s), Eat-in Kitchen, Entrance Foyer, Five Piece Bath, High Speed Internet, Jack & Jill Bathroom, Kitchen Island, Marble Counters, Primary Suite, Smoke Free, Hot Tub, Utility Sink, Vaulted Ceiling(s), Walk-In Closet(s), Wet Bar
- Appliances
- Bar Fridge, Cooktop, Dishwasher, Disposal, Double Oven, Electric Water Heater, Microwave, Oven, Range, Range Hood, Refrigerator, Self Cleaning Oven, Tankless Water Heater, Wine Cooler
- Electric
- Central Air
- Flooring
- Carpet, Tile, Wood
- Cooling
- Central Air
- Heating
- Forced Air, Hot Water, Natural Gas
- Fireplaces Features
- Basement, Bedroom, Great Room, Kitchen
- Utilities
- Electricity Connected, Internet Access (Wired), Natural Gas Connected
Exterior Details
- Features
- Balcony, Gas Grill, Lighting, Private Yard, Spa/Hot Tub, Water Feature
- Lot View
- Meadow, Mountain(s), Plains
- Water
- Well
- Sewer
- Septic Tank
Garage & Parking
- Parking Features
- Circular Driveway, Exterior Access Door, Oversized
Exterior Construction
- Roof
- Concrete
- Construction Materials
- Frame, Stucco
- Exterior Features
- Balcony, Gas Grill, Lighting, Private Yard, Spa/Hot Tub, Water Feature
- Window Features
- Bay Window(s), Double Pane Windows, Window Coverings, Window Treatments
- Security Features
- Carbon Monoxide Detector(s), Security System, Smoke Detector(s)
- Builder Source
- Public Records
Land Details
- PPA
- 0.00
- Road Frontage Type
- Private Road
- Road Responsibility
- Private Maintained Road
- Road Surface Type
- Paved
- Sewer Fee
- 0.00
Schools
- Elementary School
- Sedalia
- Middle School
- Castle Rock
- High School
- Castle View
Walk Score®
Listing Media
- Virtual Tour
- Click here to watch tour
Contact Agent
executed in 3.295 sec.




