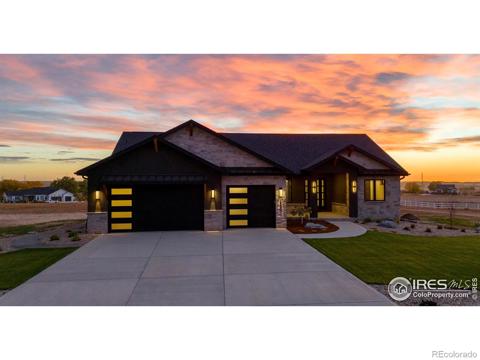3818 Bridle Ridge Circle
Severance, CO 80524 — Weld County — Saddler Pud NeighborhoodResidential $1,075,000 Active Listing# IR1030491
4 beds 4 baths 4540.00 sqft Lot size: 22216.00 sqft 0.51 acres 2017 build
Property Description
BACK on the MARKET at NO fault of the home or sellers (buyers backed out due to health concerns), PAST inspection and appraisal, this gorgeous home is in flawless condition! YOU WILL NOT FIND A BETTER HOME FOR THE PRICE!! Priced significantly UNDER APPRAISED VALUE!! Don't miss your chance to own it! Located in the highly sought-after Bridle Hill neighborhood, known for its desirable location, walking trails, scenic views, and spacious home sites, this 4-bed+office, 4-bath ranch on a 1/2 acre truly has it all! Inside, you'll find expansive, open-concept living spaces featuring vaulted ceilings and large windows that flood the home with natural light. The thoughtfully designed layout connects the kitchen, dining, and living areas, creating the perfect space for family living and entertaining! Quality craftsmanship is evident throughout, from the custom Schroll cabinetry to the beautiful hardwood floors, every detail has been carefully chosen to create a warm and inviting atmosphere! The gourmet kitchen is a dream for any chef, complete with high-end appliances, quartz countertops, generous island, and abundant storage. Step outside from the dining area onto the large Trex deck, overlooking a professionally landscaped backyard! The spacious primary suite offers a peaceful retreat with a luxurious ensuite and walk-in closet. Need room for toys, hobbies, or projects? The massive 4-car garage features 14-foot ceilings and an RV door, plenty of space for everything! The fully finished walk-out basement is an entertainer's dream, featuring an additional bedroom, full bath, office/flex space, a large wet bar, and a huge rec room. It opens to a covered patio, offering seamless indoor-outdoor living, ideal for movie nights, game days, or casual gatherings! This home is the perfect blend of luxury, comfort, and functionality!! Schedule your private showing today and see for yourself all that this beauty has to offer!
Listing Details
- Property Type
- Residential
- Listing#
- IR1030491
- Source
- REcolorado (Denver)
- Last Updated
- 08-16-2025 05:11pm
- Status
- Active
- Off Market Date
- 11-30--0001 12:00am
Property Details
- Property Subtype
- Single Family Residence
- Sold Price
- $1,075,000
- Original Price
- $1,099,900
- Location
- Severance, CO 80524
- SqFT
- 4540.00
- Year Built
- 2017
- Acres
- 0.51
- Bedrooms
- 4
- Bathrooms
- 4
- Levels
- One
Map
Property Level and Sizes
- SqFt Lot
- 22216.00
- Lot Features
- Eat-in Kitchen, Five Piece Bath, Kitchen Island, Open Floorplan, Radon Mitigation System, Vaulted Ceiling(s), Walk-In Closet(s), Wet Bar
- Lot Size
- 0.51
- Basement
- Full, Walk-Out Access
Financial Details
- Previous Year Tax
- 10190.00
- Year Tax
- 2024
- Primary HOA Amenities
- Park, Trail(s)
- Primary HOA Fees Included
- Maintenance Grounds, Snow Removal, Trash
- Primary HOA Fees
- 0.00
Interior Details
- Interior Features
- Eat-in Kitchen, Five Piece Bath, Kitchen Island, Open Floorplan, Radon Mitigation System, Vaulted Ceiling(s), Walk-In Closet(s), Wet Bar
- Appliances
- Bar Fridge, Dishwasher, Disposal, Double Oven, Microwave, Oven, Refrigerator, Self Cleaning Oven
- Laundry Features
- In Unit
- Electric
- Ceiling Fan(s), Central Air
- Cooling
- Ceiling Fan(s), Central Air
- Heating
- Forced Air
- Fireplaces Features
- Gas, Great Room, Other
- Utilities
- Cable Available, Electricity Available, Internet Access (Wired), Natural Gas Available
Exterior Details
- Features
- Balcony
- Water
- Public
- Sewer
- Public Sewer
Garage & Parking
- Parking Features
- Heated Garage, Oversized, Oversized Door, RV Access/Parking, Tandem
Exterior Construction
- Roof
- Composition
- Construction Materials
- Brick, Frame
- Exterior Features
- Balcony
- Window Features
- Double Pane Windows, Window Coverings
- Security Features
- Smoke Detector(s)
- Builder Source
- Appraiser
Land Details
- PPA
- 0.00
- Road Frontage Type
- Public
- Road Surface Type
- Paved
- Sewer Fee
- 0.00
Schools
- Elementary School
- Grand View
- Middle School
- Severance
- High School
- Severance
Walk Score®
Contact Agent
executed in 0.502 sec.













