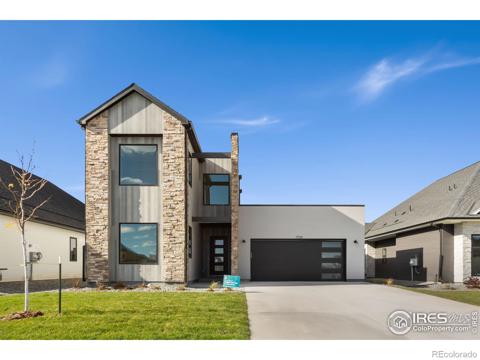1462 Moraine Valley Drive
Severance, CO 80550 — Weld County — Hidden Valley NeighborhoodResidential $588,900 Active Listing# IR1030740
5 beds 3 baths 3204.00 sqft Lot size: 6000.00 sqft 0.14 acres 2017 build
Property Description
This beautifully designed ranch feels new with huge pride in ownership.The open and airy main level boasts abundant natural light from large windows and elegant real hardwood floors, creating a warm and inviting atmosphere.The gourmet kitchen is a true chef's dream, equipped with 42 cabinets, generous granite counter space, and a massive island that's perfect for meal prep, casual dining, or entertaining. Stainless steel appliances, a gas range, a dedicated coffee station, and a large pantry complete this kitchen's many highlights.The open concept layout connects the kitchen to the spacious living room and nook, making it the perfect setting for hosting gatherings. The living room offers a cozy fireplace and easy access to the oversized patio for seamless indoor-outdoor living.The expansive primary suite is a peaceful retreat with a large walk-in closet and a spa-like en-suite bath featuring dual vanities, a walk-in shower, and a relaxing soaking tub. The fully finished basement provides a huge, versatile entertainment space, along with two generously sized bedrooms (one with a large walk in closet) and a full bathroom-ideal for guests or family. The fully fenced backyard offers a private retreat, free from any rear neighbors. Relax on the oversized patio or enjoy the serene surroundings of your private yard. Plus, the spacious front porch is perfect for sipping morning coffee or enjoying an afternoon tea.
Listing Details
- Property Type
- Residential
- Listing#
- IR1030740
- Source
- REcolorado (Denver)
- Last Updated
- 04-11-2025 09:41am
- Status
- Active
- Off Market Date
- 11-30--0001 12:00am
Property Details
- Property Subtype
- Single Family Residence
- Sold Price
- $588,900
- Original Price
- $588,900
- Location
- Severance, CO 80550
- SqFT
- 3204.00
- Year Built
- 2017
- Acres
- 0.14
- Bedrooms
- 5
- Bathrooms
- 3
- Levels
- One
Map
Property Level and Sizes
- SqFt Lot
- 6000.00
- Lot Features
- Eat-in Kitchen, Five Piece Bath, Open Floorplan, Pantry, Walk-In Closet(s)
- Lot Size
- 0.14
- Basement
- Full
Financial Details
- Previous Year Tax
- 5815.00
- Year Tax
- 2024
- Primary HOA Amenities
- Trail(s)
- Primary HOA Fees
- 0.00
Interior Details
- Interior Features
- Eat-in Kitchen, Five Piece Bath, Open Floorplan, Pantry, Walk-In Closet(s)
- Appliances
- Dishwasher, Disposal, Microwave, Oven, Refrigerator
- Laundry Features
- In Unit
- Electric
- Ceiling Fan(s), Central Air
- Flooring
- Tile, Wood
- Cooling
- Ceiling Fan(s), Central Air
- Heating
- Forced Air
- Fireplaces Features
- Family Room, Gas, Gas Log, Living Room
- Utilities
- Electricity Available, Natural Gas Available
Exterior Details
- Water
- Public
- Sewer
- Public Sewer
Garage & Parking
Exterior Construction
- Roof
- Composition
- Construction Materials
- Stone, Frame
- Window Features
- Double Pane Windows, Window Coverings
- Security Features
- Smoke Detector(s)
- Builder Source
- Plans
Land Details
- PPA
- 0.00
- Road Surface Type
- Paved
- Sewer Fee
- 0.00
Schools
- Elementary School
- Range View
- Middle School
- Severance
- High School
- Severance
Walk Score®
Listing Media
- Virtual Tour
- Click here to watch tour
Contact Agent
executed in 0.320 sec.




)
)
)
)
)
)



