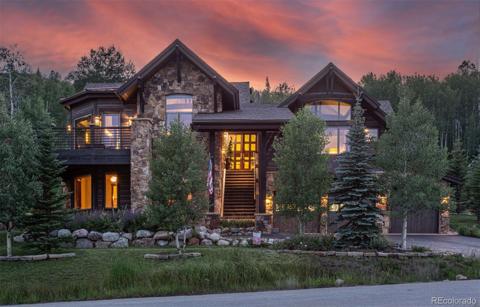328 Raven Golf Lane
Silverthorne, CO 80498 — Summit County — Eagles Nest Golf Course Subdivision NeighborhoodResidential $5,499,000 Active Listing# 5419967
4 beds 6 baths 6339.00 sqft Lot size: 22651.20 sqft 0.52 acres 2022 build
Property Description
Stunning BRAND NEW CONSTRUCTION SMART Home located in the prestigious Three Peaks off the 1st hole of the Raven Golf Course!!! A stylish and elegant biometric front door welcomes you to an especially gorgeous floor plan with 25'ceilings accentuated with modern light fixtures and a massive up the wall lava gas fireplace! So grand... and yet so live-able with a spacious open kitchen, living and dining room area offering Miele appliances, Atlas cabinetry, and exquisite waterfall granite counters! The main level office is adjacent to the master suite with a built in the wall color control electric fireplace that can be coordinated with the granite in wall accent, fantastic master bath suite with double sinks, tub, and a spacious glass shower and walk in closet. The floating cable staircase leads to an upper level landing with 2 bedrooms and baths, and the many European Vidok windows throughout provide panoramic mountain and valley views from every angle of this lovely home!!! Our lower level also features a large entertainment bar, additional bedroom, powder room, camera room and includes a color featured sauna... the hot tub is off the patio... There is a fire suppression system with overhead sprinklers on each level and a 400 gallon water tank in the mechanical room , also a 2 hour fire door from the heated garage... So thoughtfully designed to every detail with laundry on each level, apps to control lights, music, and cameras... truly a contemporary modern mountain home with outstanding craftsmanship and guaranteed to be a Summit County legacy home-this is very special!!!
Listing Details
- Property Type
- Residential
- Listing#
- 5419967
- Source
- REcolorado (Denver)
- Last Updated
- 02-09-2025 04:52pm
- Status
- Active
- Off Market Date
- 11-30--0001 12:00am
Property Details
- Property Subtype
- Single Family Residence
- Sold Price
- $5,499,000
- Original Price
- $5,499,000
- Location
- Silverthorne, CO 80498
- SqFT
- 6339.00
- Year Built
- 2022
- Acres
- 0.52
- Bedrooms
- 4
- Bathrooms
- 6
- Levels
- Two
Map
Property Level and Sizes
- SqFt Lot
- 22651.20
- Lot Features
- Audio/Video Controls, Ceiling Fan(s), Five Piece Bath, Granite Counters, High Ceilings, High Speed Internet, Jet Action Tub, Open Floorplan, Pantry, Primary Suite, Radon Mitigation System, Sauna, Smart Lights, Smoke Free, Sound System, Hot Tub, Vaulted Ceiling(s), Walk-In Closet(s), Wet Bar, Wired for Data
- Lot Size
- 0.52
- Foundation Details
- Concrete Perimeter, Slab
- Basement
- Finished, Full, Sump Pump
- Common Walls
- No Common Walls
Financial Details
- Previous Year Tax
- 9862.00
- Year Tax
- 2023
- Is this property managed by an HOA?
- Yes
- Primary HOA Name
- ENPHA
- Primary HOA Phone Number
- (970) 390-6205
- Primary HOA Fees Included
- Road Maintenance, Snow Removal
- Primary HOA Fees
- 200.00
- Primary HOA Fees Frequency
- Annually
- Secondary HOA Name
- Elk Haven
- Secondary HOA Phone Number
- 970-406 0331
- Secondary HOA Fees
- 1200.00
- Secondary HOA Fees Frequency
- Annually
Interior Details
- Interior Features
- Audio/Video Controls, Ceiling Fan(s), Five Piece Bath, Granite Counters, High Ceilings, High Speed Internet, Jet Action Tub, Open Floorplan, Pantry, Primary Suite, Radon Mitigation System, Sauna, Smart Lights, Smoke Free, Sound System, Hot Tub, Vaulted Ceiling(s), Walk-In Closet(s), Wet Bar, Wired for Data
- Appliances
- Cooktop, Dishwasher, Disposal, Dryer, Freezer, Oven, Range, Range Hood, Refrigerator, Self Cleaning Oven, Sump Pump, Tankless Water Heater, Washer, Wine Cooler
- Laundry Features
- In Unit
- Electric
- Other
- Flooring
- Wood
- Cooling
- Other
- Heating
- Natural Gas, Radiant
- Fireplaces Features
- Basement, Electric, Gas, Living Room, Primary Bedroom
Exterior Details
- Features
- Spa/Hot Tub
- Water
- Public
- Sewer
- Public Sewer
Garage & Parking
- Parking Features
- Asphalt, Concrete, Electric Vehicle Charging Station(s), Floor Coating, Heated Garage
Exterior Construction
- Roof
- Architecural Shingle, Composition, Metal
- Construction Materials
- Concrete, Frame, Stone, Steel, Wood Siding
- Exterior Features
- Spa/Hot Tub
- Window Features
- Triple Pane Windows
- Security Features
- Carbon Monoxide Detector(s), Radon Detector, Security System, Smart Cameras, Smart Security System, Smoke Detector(s), Video Doorbell
- Builder Source
- Appraiser
Land Details
- PPA
- 0.00
- Road Frontage Type
- Public
- Road Surface Type
- Paved
- Sewer Fee
- 0.00
Schools
- Elementary School
- Summit Cove
- Middle School
- Summit
- High School
- Summit
Walk Score®
Listing Media
- Virtual Tour
- Click here to watch tour
Contact Agent
executed in 2.042 sec.




)
)
)
)
)
)



