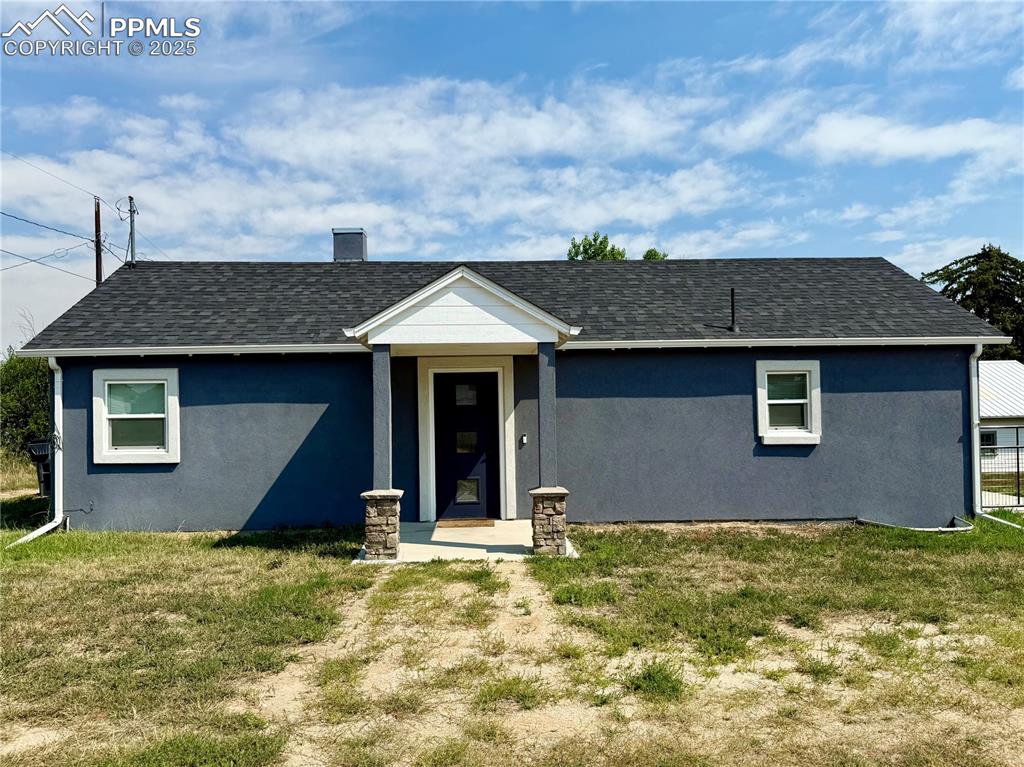508 Ute Avenue
Simla, CO 80835 — Elbert County — Simla NeighborhoodResidential $335,000 Sold Listing# 8953625
2 beds 1036 sqft 0.1720 acres 1910 build
Property Description
This wonderful home has been absolutely restored from the outside in. You will find completely new electrical, plumbing, water heater, furnace, ductwork, flooring, fixtures, stucco, and a Class IV hail-resistant roof. You'll find the small town farmhouse charm in the original doors and hardware, and then every inch of the home has been remodeled to pay homage to the memories made in this 1910 home. From the amazing and perfectly planned kitchen with solid maple counters, brand new appliances, and copious storage, to the tiled backsplashes and showers, and the carefree laminate flooring, this home has irresistible charm everywhere you turn. There are two gorgeous bathrooms with showers, including a private master bathroom which is an extremely rare find. The mudroom/laundry room is bright and cheery with access to more storage and a storm cellar. To top it off, there's a 40' x 24' Cleary metal shop and garage with 8'x10' garage doors on both ends for drive-through access to both the street and the alley. You'll find a workbench, overhead storage, a separate electrical panel, and a 220v outlet are all ready for whatever you can dream up. Come fall in love with this amazing home.
Listing Details
- Property Type
- Residential
- Listing#
- 8953625
- Source
- PPAR (Pikes Peak Association)
- Last Updated
- 08-29-2024 11:59am
- Status
- Sold
Property Details
- Sold Price
- $335,000
- Location
- Simla, CO 80835
- SqFT
- 1036
- Year Built
- 1910
- Acres
- 0.1720
- Bedrooms
- 2
- Garage spaces
- 4
- Garage spaces count
- 4
Map
Property Level and Sizes
- SqFt Finished
- 1036
- SqFt Main
- 1036
- Lot Description
- Level
- Lot Size
- 7492.0000
- Base Floor Plan
- Ranch
Financial Details
- Previous Year Tax
- 100.00
- Year Tax
- 2023
Interior Details
- Appliances
- 220v in Kitchen, Dishwasher, Kitchen Vent Fan, Oven, Range
- Fireplaces
- None
- Utilities
- Electricity Connected
Exterior Details
- Fence
- Front
- Wells
- 0
- Water
- Municipal
- Out Buildings
- Shop,Storage Shed
Room Details
- Baths Full
- 1
- Main Floor Bedroom
- M
Garage & Parking
- Garage Type
- Detached
- Garage Spaces
- 4
- Garage Spaces
- 4
- Parking Features
- 220V, Drive Through, Oversized, Workshop
- Out Buildings
- Shop,Storage Shed
Exterior Construction
- Structure
- Frame
- Siding
- Stucco
- Roof
- Composite Shingle
- Construction Materials
- Existing Home
Land Details
- Water Tap Paid (Y/N)
- No
Schools
- School District
- Big Sandy-100J
Walk Score®
Contact Agent
executed in 0.486 sec.













