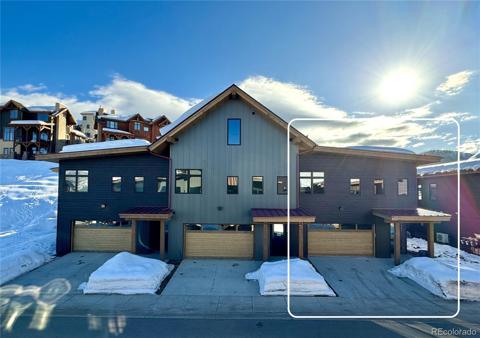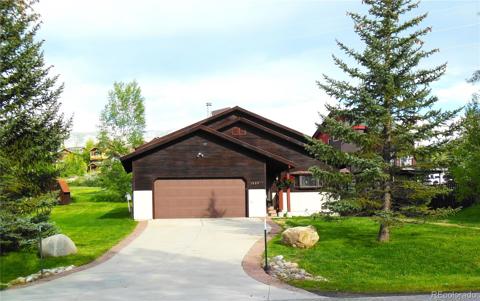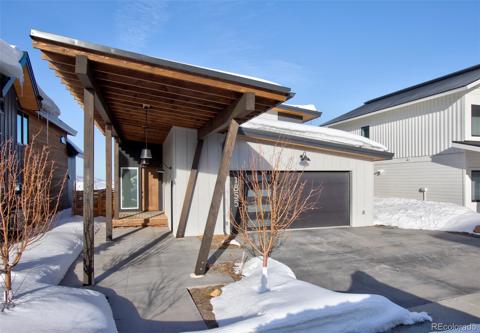1111 Soda Ridge Way
Steamboat Springs, CO 80487 — Routt County — Downtown Steamboat NeighborhoodResidential $1,800,000 Sold Listing# 8748028
4 beds 4 baths 3360.00 sqft Lot size: 6098.00 sqft 0.14 acres 2005 build
Updated: 09-06-2020 06:51pm
Property Description
Perched above downtown Steamboat Springs, 1111 Soda Ridge is a one of a kind location. Walk across Oak Street for your morning pastry or a gourmet breakfast at the popular Creekside restaurant, or enjoy happy hour at the Laundry. A corner lot with unobstructed views of Howelsen Hill and the Steamboat Ski Area, this custom home is filled with natural light. Two large decks provide expansive outdoor living spaces ideal for relaxing and enjoying the ever changing views. Four bedrooms and four bathrooms offer ample room for family and guests to enjoy everything Steamboat offers. The custom kitchen is open to a living and dining area accented by artisanal woodwork created by a true craftsman. Downstairs, a large gathering area includes a fireplace, tv area, wet bar and full bathroom. Every aspect of 1111 Soda Ridge is thoughtfully designed and maintained. From the epoxy coated garage floor to the entry porch swing with spectacular views, this home is designed for living and enjoying the Steamboat life.
Listing Details
- Property Type
- Residential
- Listing#
- 8748028
- Source
- REcolorado (Denver)
- Last Updated
- 09-06-2020 06:51pm
- Status
- Sold
- Status Conditions
- None Known
- Der PSF Total
- 535.71
- Off Market Date
- 07-26-2020 12:00am
Property Details
- Property Subtype
- Single Family Residence
- Sold Price
- $1,800,000
- Original Price
- $1,799,000
- List Price
- $1,800,000
- Location
- Steamboat Springs, CO 80487
- SqFT
- 3360.00
- Year Built
- 2005
- Acres
- 0.14
- Bedrooms
- 4
- Bathrooms
- 4
- Parking Count
- 1
- Levels
- Three Or More
Map
Property Level and Sizes
- SqFt Lot
- 6098.00
- Lot Features
- Built-in Features, Ceiling Fan(s), Entrance Foyer, Five Piece Bath, Granite Counters, Kitchen Island, Master Suite, Open Floorplan, Sound System, Walk-In Closet(s), Wet Bar
- Lot Size
- 0.14
- Basement
- Finished,Walk-Out Access
Financial Details
- PSF Total
- $535.71
- PSF Finished
- $535.71
- PSF Above Grade
- $843.09
- Previous Year Tax
- 5979.00
- Year Tax
- 2019
- Is this property managed by an HOA?
- No
- Primary HOA Fees
- 0.00
Interior Details
- Interior Features
- Built-in Features, Ceiling Fan(s), Entrance Foyer, Five Piece Bath, Granite Counters, Kitchen Island, Master Suite, Open Floorplan, Sound System, Walk-In Closet(s), Wet Bar
- Appliances
- Cooktop, Dishwasher, Disposal, Double Oven, Dryer, Microwave, Oven, Range Hood, Refrigerator, Washer, Wine Cooler
- Laundry Features
- In Unit
- Electric
- None
- Flooring
- Carpet, Tile, Wood
- Cooling
- None
- Heating
- Radiant
- Fireplaces Features
- Family Room,Gas,Great Room
Exterior Details
- Patio Porch Features
- Covered,Deck,Front Porch
- Lot View
- City, Mountain(s), Ski Area
- Water
- Public
- Sewer
- Public Sewer
Garage & Parking
- Parking Spaces
- 1
- Parking Features
- Floor Coating, Heated Garage
Exterior Construction
- Roof
- Composition
- Construction Materials
- Concrete, Stone, Wood Siding
- Builder Source
- Public Records
Land Details
- PPA
- 12857142.86
- Sewer Fee
- 0.00
Schools
- Elementary School
- Soda Creek
- Middle School
- Steamboat Springs
- High School
- Steamboat Springs
Walk Score®
Contact Agent
executed in 0.266 sec.













