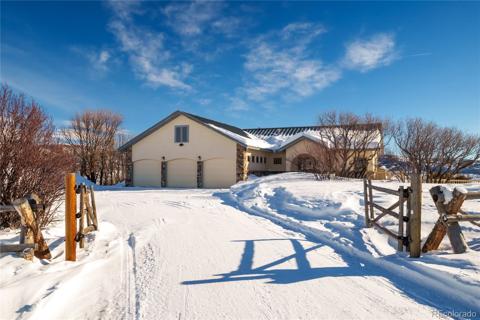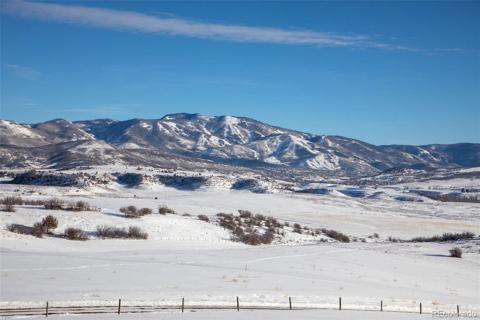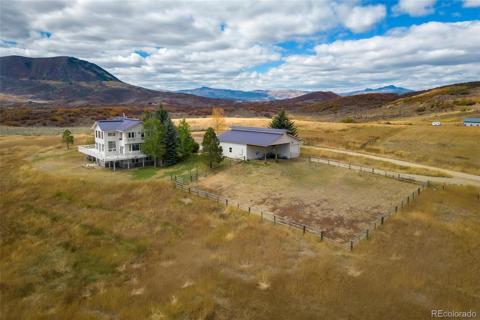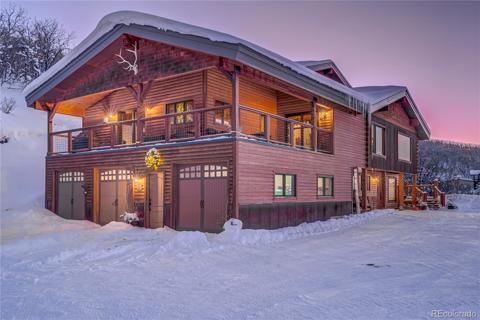27200 Cowboy Up Road
Steamboat Springs, CO 80487 — Routt County — Marabou Ranch NeighborhoodResidential $3,190,000 Sold Listing# 9843968
4 beds 6 baths 5575.00 sqft Lot size: 220849.00 sqft 5.07 acres 2009 build
Updated: 12-11-2020 02:09pm
Property Description
You will feel the tension release as you drive through Marabou Ranch's front gate. Meandering through the ranch's beautiful landscape to Aspen Leaf Estate you can't help but enjoy the abundant wildlife throughout the property. The easy drive up Cowboy Up road begins to lift you off the valley floor and as you turn into your private drive you will see Steamboat's Sleeping Giant Mountain across the valley signalling that you are home. This warm and inviting 5,575 square foot home features 4 bedrooms, 6 baths, a media room, and over 1,000 square feet of outdoor living area. Everyone will feel welcome in this smartly designed custom home meticulously constructed by Hamilton Construction. Using a combination of rich woods, sturdy wood columns and beams, local stone, and the finest materials, Cary Hamilton worked closely with the owners to create this stunning home. The inviting entry includes an exquisitely etched glass door that features a grove of aspen trees. There is also a very convenient owner's entry into the mudroom with lots of built-in cubbies, coats racks, and spacious benches making removing and storing your shoes, hats, and coats a breeze. The main level provides an open floor plan from the kitchen into the dining and breakfast nook area that flows into the large living area. Oversized windows deliver staggering views of the Sleeping Giant and the valley below. The master suite is also on the main floor allowing for one level living when the kids and/or guests have departed. The lower level has a wet bar, theater, an ensuite bunkroom, guest bedroom w/bath, storage and a second powder room. The upper level over the garage is home to a spacious guest master suite that could also be used as a private office to keep you in touch with your business life before heading out on a trail or down to the 2+ miles of the elk river to cast a line... The three car garage has room for toys and storage. Call today for your private tour.
Listing Details
- Property Type
- Residential
- Listing#
- 9843968
- Source
- REcolorado (Denver)
- Last Updated
- 12-11-2020 02:09pm
- Status
- Sold
- Status Conditions
- None Known
- Der PSF Total
- 572.20
- Off Market Date
- 11-11-2020 12:00am
Property Details
- Property Subtype
- Single Family Residence
- Sold Price
- $3,190,000
- Original Price
- $3,395,000
- List Price
- $3,190,000
- Location
- Steamboat Springs, CO 80487
- SqFT
- 5575.00
- Year Built
- 2009
- Acres
- 5.07
- Bedrooms
- 4
- Bathrooms
- 6
- Parking Count
- 1
- Levels
- Three Or More
Map
Property Level and Sizes
- SqFt Lot
- 220849.00
- Lot Features
- Breakfast Nook, Ceiling Fan(s), Concrete Counters, Entrance Foyer, Granite Counters, High Speed Internet, Master Suite, Pantry, Solid Surface Counters, Sound System, Utility Sink, Vaulted Ceiling(s), Walk-In Closet(s), Wet Bar
- Lot Size
- 5.07
- Foundation Details
- Slab
- Basement
- Walk-Out Access
Financial Details
- PSF Total
- $572.20
- PSF Finished
- $572.20
- PSF Above Grade
- $990.38
- Previous Year Tax
- 19262.00
- Year Tax
- 2019
- Is this property managed by an HOA?
- Yes
- Primary HOA Management Type
- Professionally Managed
- Primary HOA Name
- Marabou Owners Association
- Primary HOA Phone Number
- 970-879-0507
- Primary HOA Website
- marabouowners.com
- Primary HOA Amenities
- Clubhouse,Concierge,Fitness Center,Garden Area,Gated,Pool,Sauna,Spa/Hot Tub,Trail(s)
- Primary HOA Fees Included
- Capital Reserves, Irrigation Water, Maintenance Grounds, Road Maintenance, Snow Removal, Water
- Primary HOA Fees
- 6382.00
- Primary HOA Fees Frequency
- Quarterly
- Primary HOA Fees Total Annual
- 29664.00
- Primary HOA Transfer Fees
- 00.05%
- Primary HOA Status Letter Fees
- $50.00
- Secondary HOA Management Type
- Professionally Managed
- Secondary HOA Name
- Marabou Ranch Metropolitan District
- Secondary HOA Phone Number
- 970-879-0507
- Secondary HOA Website
- marabouowners.com
- Secondary HOA Fees
- 1034.00
- Secondary HOA Annual
- 4136.00
- Secondary HOA Fees Frequency
- Quarterly
Interior Details
- Interior Features
- Breakfast Nook, Ceiling Fan(s), Concrete Counters, Entrance Foyer, Granite Counters, High Speed Internet, Master Suite, Pantry, Solid Surface Counters, Sound System, Utility Sink, Vaulted Ceiling(s), Walk-In Closet(s), Wet Bar
- Appliances
- Bar Fridge, Cooktop, Dishwasher, Disposal, Double Oven, Dryer, Gas Water Heater, Humidifier, Microwave, Range, Range Hood, Self Cleaning Oven, Washer
- Electric
- Central Air
- Flooring
- Carpet, Concrete, Tile, Wood
- Cooling
- Central Air
- Heating
- Radiant Floor, Wood Stove
- Fireplaces Features
- Bedroom,Family Room,Gas,Living Room,Master Bedroom,Outside,Wood Burning
- Utilities
- Cable Available, Electricity Connected, Internet Access (Wired), Natural Gas Connected, Phone Connected
Exterior Details
- Features
- Fire Pit
- Patio Porch Features
- Covered,Deck,Patio
- Lot View
- Mountain(s), Valley
- Water
- Public
- Sewer
- Septic Tank
| Type | SqFt | Floor | # Stalls |
# Doors |
Doors Dimension |
Features | Description |
|---|---|---|---|---|---|---|---|
| Barn/Storage | 0.00 | 5 |
0 |
Marabou Stables |
Room Details
# |
Type |
Dimensions |
L x W |
Level |
Description |
|---|---|---|---|---|---|
| 1 | Bathroom (1/2) | - |
- |
Main |
Powder Bath |
| 2 | Master Bedroom | - |
- |
Main |
Master Bedroom |
| 3 | Master Bathroom (Full) | - |
- |
Main |
Master Bathroom |
| 4 | Bedroom | - |
- |
Lower |
Bunkroom |
| 5 | Bedroom | - |
- |
Lower |
Guest Bedroom |
| 6 | Bedroom | - |
- |
Upper |
Guest Master Bedroom |
| 7 | Bathroom (1/2) | - |
- |
Lower |
Guest Bath |
| 8 | Bathroom (3/4) | - |
- |
Lower |
Bunkroom Bathroom |
| 9 | Bathroom (Full) | - |
- |
Upper |
Guest Master Bath |
| 10 | Kitchen | - |
- |
Main |
|
| 11 | Living Room | - |
- |
Main |
|
| 12 | Family Room | - |
- |
Lower |
|
| 13 | Media Room | - |
- |
Lower |
Theater Area |
| 14 | Laundry | - |
- |
Main |
Laundry |
| 15 | Utility Room | - |
- |
Lower |
Mechanical - Storage |
| 16 | Bathroom (3/4) | - |
- |
Lower |
Garage & Parking
- Parking Spaces
- 1
- Parking Features
- Asphalt, Heated Garage
| Type | SqFt | Floor | # Stalls |
# Doors |
Doors Dimension |
Features | Description |
|---|---|---|---|---|---|---|---|
| Barn/Storage | 0.00 | 5 |
0 |
Marabou Stables |
Exterior Construction
- Roof
- Wood
- Construction Materials
- Log, Stone, Wood Siding
- Architectural Style
- Rustic Contemporary
- Exterior Features
- Fire Pit
- Window Features
- Double Pane Windows
- Security Features
- Carbon Monoxide Detector(s),Security System,Smoke Detector(s)
- Builder Name
- Hamilton Construction
- Builder Source
- Public Records
Land Details
- PPA
- 629191.32
- Road Frontage Type
- Private Road
- Road Responsibility
- Private Maintained Road
- Road Surface Type
- Paved
- Sewer Fee
- 0.00
Schools
- Elementary School
- Strawberry Park
- Middle School
- Steamboat Springs
- High School
- Steamboat Springs
Walk Score®
Contact Agent
executed in 0.266 sec.













