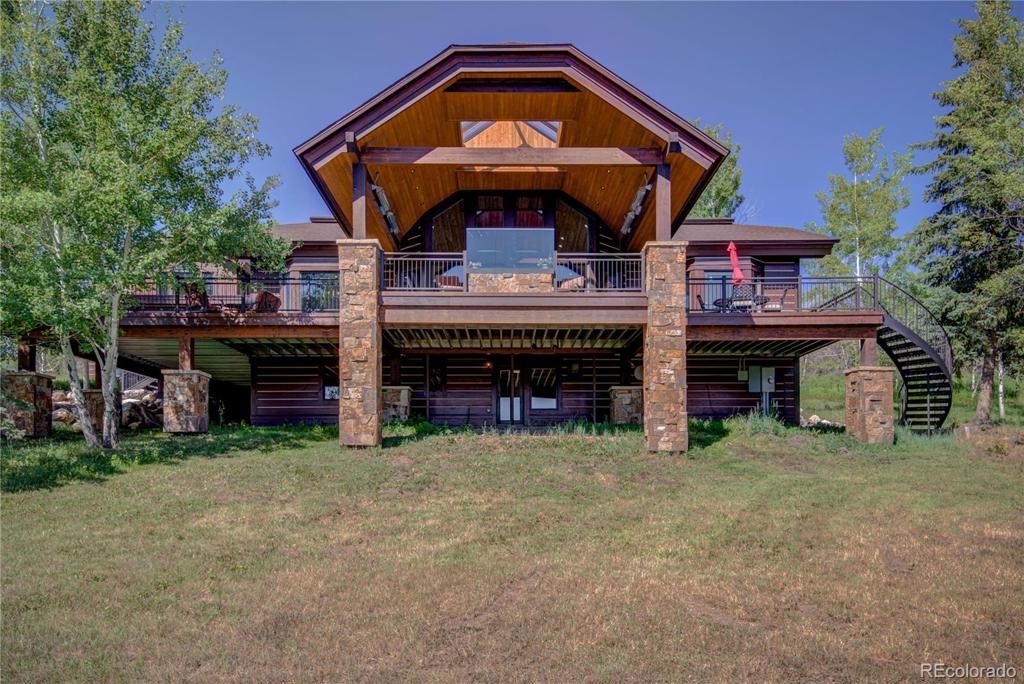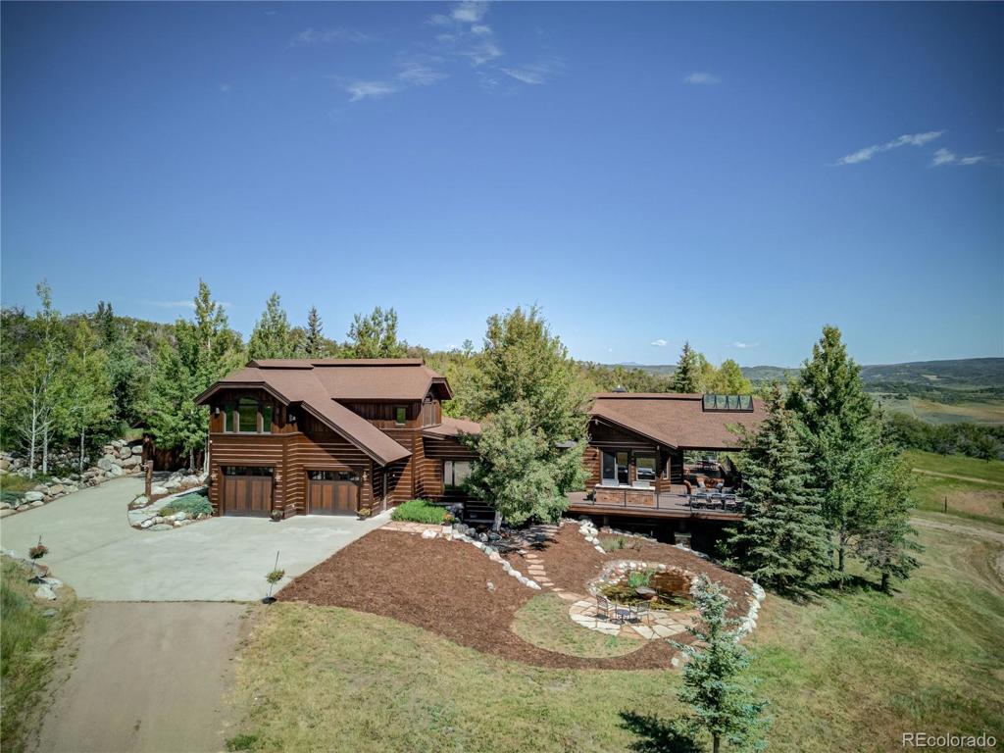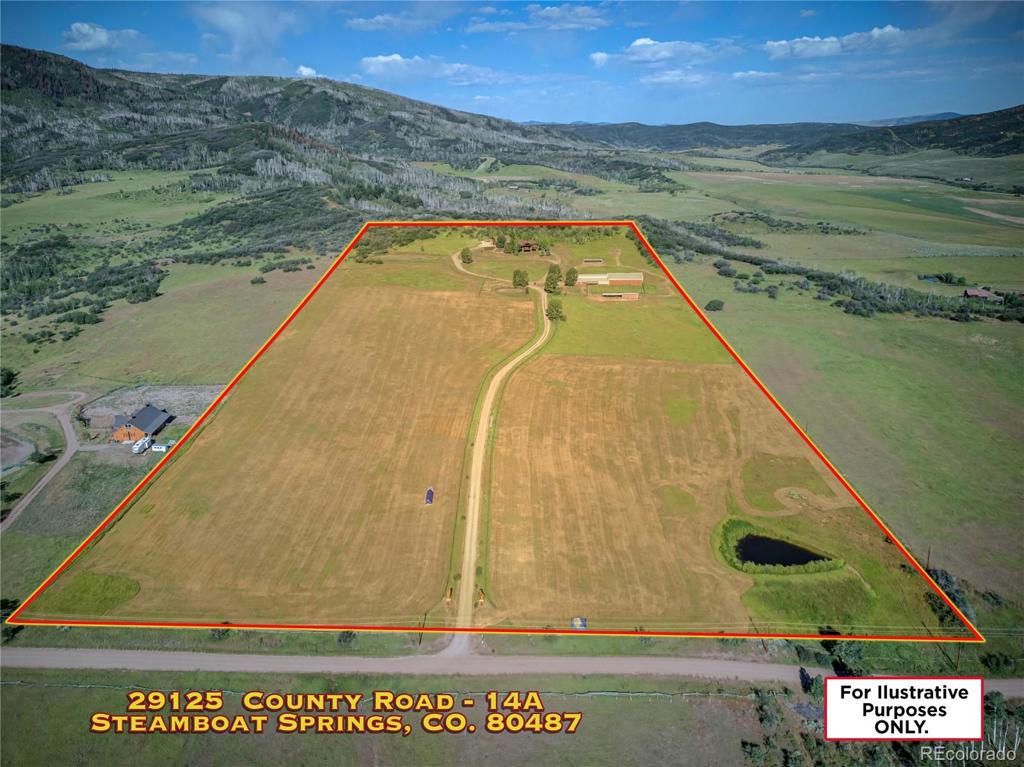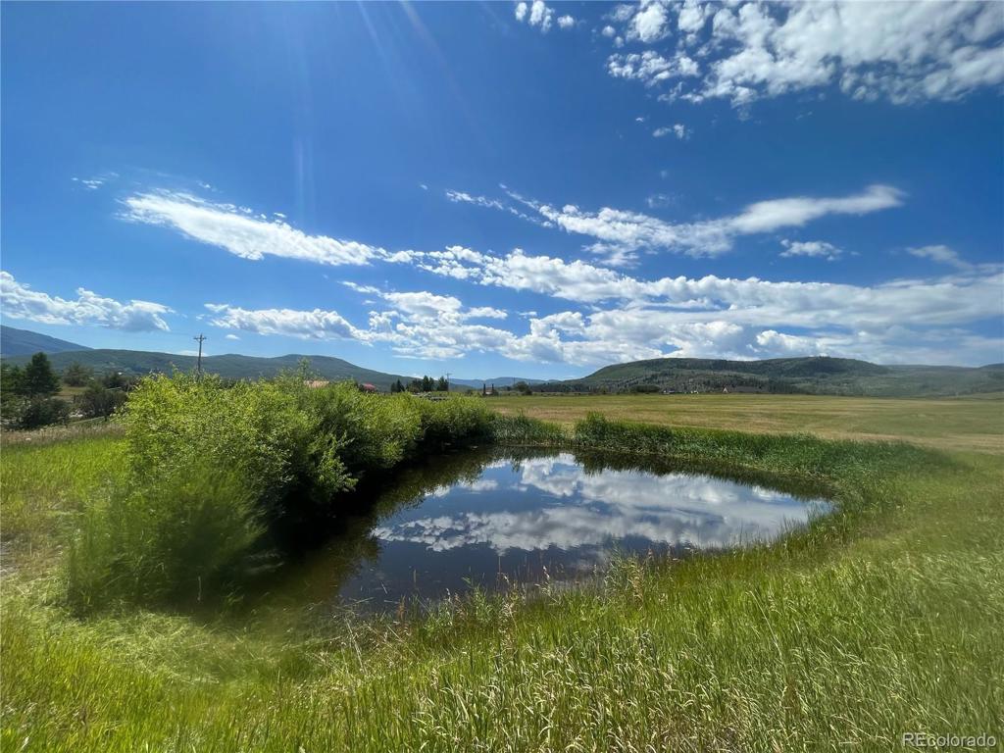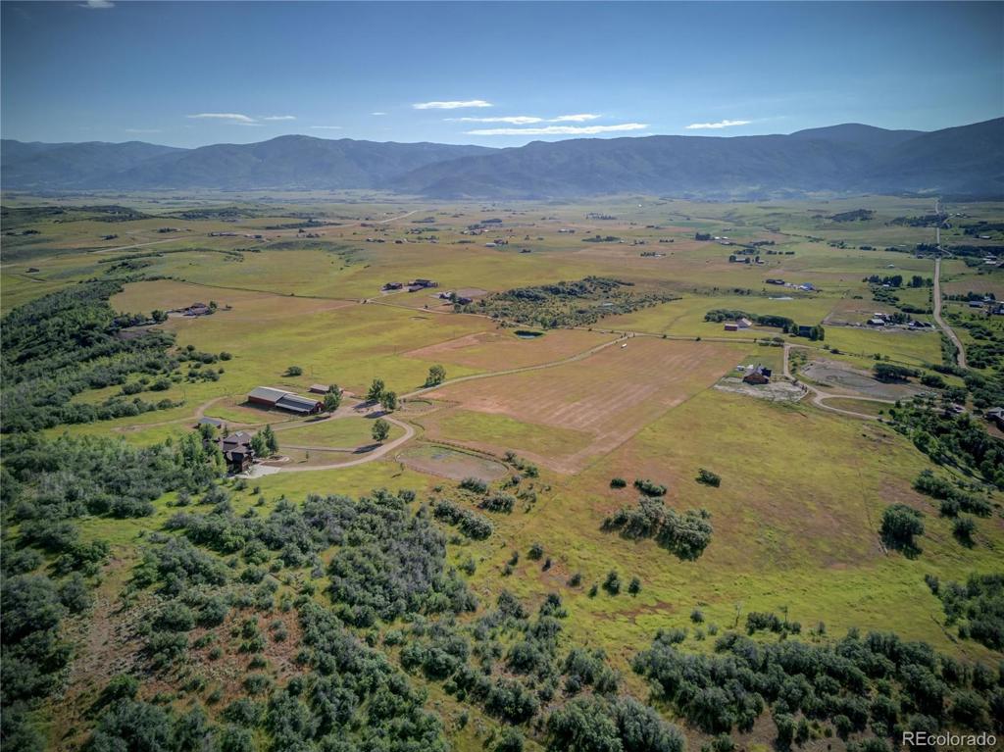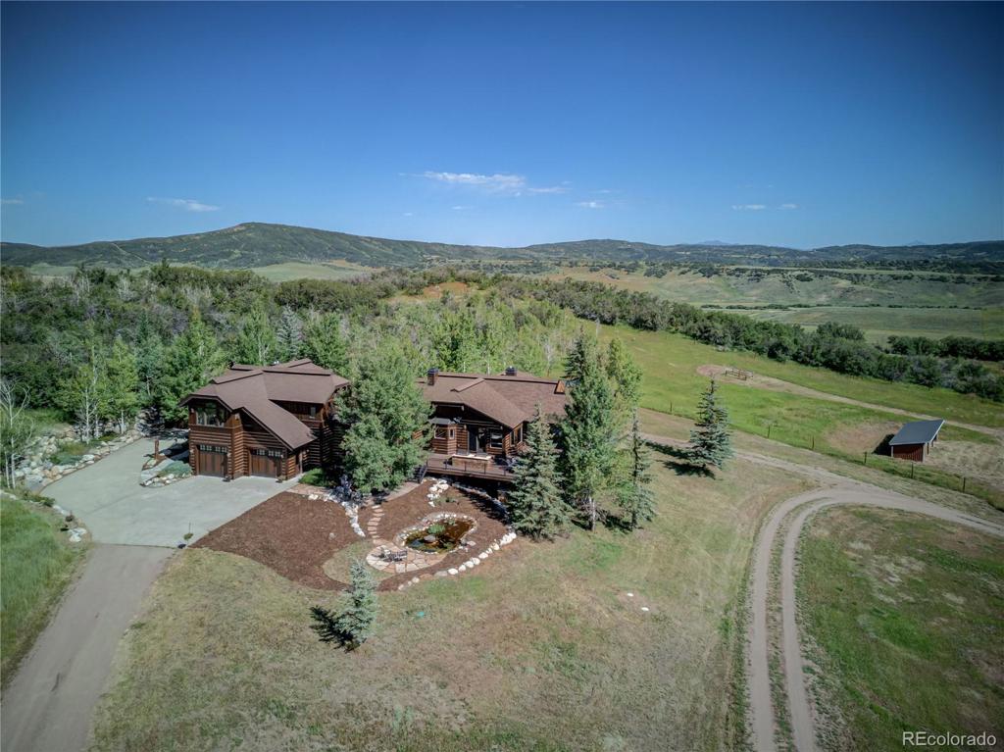29125 County Road 14a
Steamboat Springs, CO 80487 — Routt County — Metes & Bounds NeighborhoodResidential $4,325,000 Withdrawn Listing# 9985880
5 beds 6 baths 7190.00 sqft Lot size: 1525035.60 sqft 35.01 acres 1992 build
Updated: 03-25-2024 02:29am
Property Description
Let us welcome you to this 35-acre equestrian ranch located less than 20 minutes from the Steamboat Springs ski area. The location is secluded and private, off a maintained country road at the base of Thorpe Mountain with no covenants, no Homeowners Association and within the Steamboat Springs School District. There are many features to this majestic property that include 3 fenced pastures for haying, 2 corrals and 2 loafing sheds with electric and water to most outbuildings and fenced areas. There is a pond and fire-pit and plenty of parking including space for indoor RV storage. What makes it an equestrian dream is the 8-stall horse barn. All stalls open to the outdoors and feed into 2 separate meadows, there is a large storage area that can also be used as a riding arena, a shop, tack room and a 1-bedroom caretake unit. The crown jewel of this estate is the 7,000 square foot luxury home that is nothing short of monumental, offering 5 bedrooms and 5.5 baths with an office, a theater room, dual master suites and an expansive deck featuring panoramic views to the Steamboat Ski area and beyond. The great room features wood floors, a stone fireplace, beautiful views complimented by the vaulted tongue-in-groove ceilings and a walk out to the new deck. The deck is partially covered with a glass top atrium, 4 heating elements and an outdoor fireplace to extend the time of year you will enjoy the space. There are built-in wood and gas grills, and the VIEWS are truly spectacular! There is a highly functional eat-in kitchen with a high-end appliance package including a cabinet panel sub-zero refrigerator, a monogram double oven and dishwasher, 6-burner Viking cook top with griddle and Thermidor hood. There is a spacious formal dining room and everything you could want in an expanded butler’s pantry featuring 2 extra sinks, mud room and laundry room, a second refrigerator, and a built-in dog wash. Bring your horses before the snow flies! This stunning property is partially furnished and move in ready.
Listing Details
- Property Type
- Residential
- Listing#
- 9985880
- Source
- REcolorado (Denver)
- Last Updated
- 03-25-2024 02:29am
- Status
- Withdrawn
- Off Market Date
- 11-03-2023 12:00am
Property Details
- Property Subtype
- Single Family Residence
- Sold Price
- $4,325,000
- Original Price
- $4,500,000
- Location
- Steamboat Springs, CO 80487
- SqFT
- 7190.00
- Year Built
- 1992
- Acres
- 35.01
- Bedrooms
- 5
- Bathrooms
- 6
- Levels
- Three Or More
Map
Property Level and Sizes
- SqFt Lot
- 1525035.60
- Lot Features
- Breakfast Nook, Built-in Features, Ceiling Fan(s), Central Vacuum, Eat-in Kitchen, Entrance Foyer, Five Piece Bath, Granite Counters, High Ceilings, High Speed Internet, In-Law Floor Plan, Jet Action Tub, Kitchen Island, Pantry, Primary Suite, T&G Ceilings, Utility Sink, Vaulted Ceiling(s), Walk-In Closet(s), Wet Bar
- Lot Size
- 35.01
- Foundation Details
- Slab
- Basement
- Exterior Entry, Finished, Full, Walk-Out Access
Financial Details
- Previous Year Tax
- 11660.00
- Year Tax
- 2022
- Primary HOA Fees
- 0.00
Interior Details
- Interior Features
- Breakfast Nook, Built-in Features, Ceiling Fan(s), Central Vacuum, Eat-in Kitchen, Entrance Foyer, Five Piece Bath, Granite Counters, High Ceilings, High Speed Internet, In-Law Floor Plan, Jet Action Tub, Kitchen Island, Pantry, Primary Suite, T&G Ceilings, Utility Sink, Vaulted Ceiling(s), Walk-In Closet(s), Wet Bar
- Appliances
- Convection Oven, Cooktop, Dishwasher, Disposal, Double Oven, Dryer, Freezer, Microwave, Oven, Range Hood, Refrigerator, Self Cleaning Oven, Trash Compactor, Water Purifier
- Laundry Features
- Common Area
- Electric
- Central Air
- Flooring
- Carpet, Stone, Wood
- Cooling
- Central Air
- Heating
- Radiant
- Fireplaces Features
- Bedroom, Family Room, Great Room, Living Room, Other, Outside, Primary Bedroom, Recreation Room
- Utilities
- Electricity Connected, Internet Access (Wired), Propane
Exterior Details
- Features
- Balcony, Barbecue, Fire Pit, Garden, Gas Grill, Lighting, Water Feature
- Lot View
- Meadow, Mountain(s), Ski Area, Valley, Water
- Water
- Well
- Sewer
- Septic Tank
Garage & Parking
- Parking Features
- Driveway-Dirt, RV Garage
Exterior Construction
- Roof
- Architecural Shingle
- Construction Materials
- Frame, Wood Siding
- Exterior Features
- Balcony, Barbecue, Fire Pit, Garden, Gas Grill, Lighting, Water Feature
- Builder Source
- Public Records
Land Details
- PPA
- 0.00
- Road Frontage Type
- Public, Year Round
- Road Responsibility
- Public Maintained Road
- Road Surface Type
- Dirt, Gravel
- Sewer Fee
- 0.00
Schools
- Elementary School
- Soda Creek
- Middle School
- Steamboat Springs
- High School
- Steamboat Springs
Walk Score®
Listing Media
- Virtual Tour
- Click here to watch tour
Contact Agent
executed in 2.686 sec.




