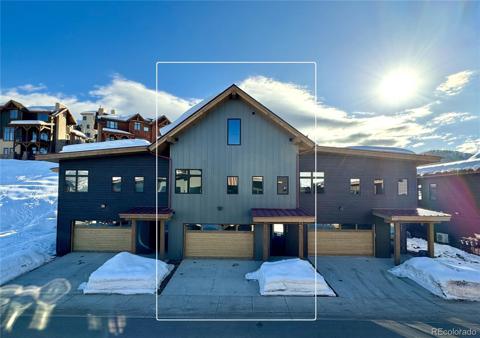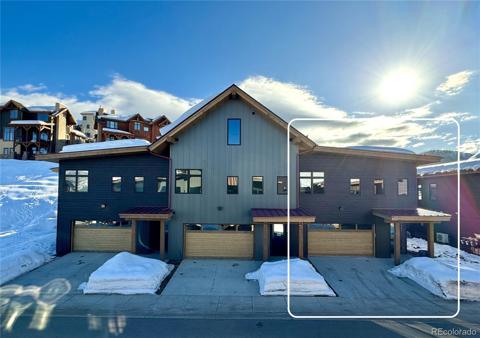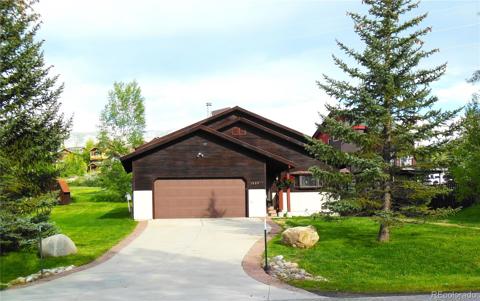31645 Aspen Ridge Road
Steamboat Springs, CO 80487 — Routt County — Dakota Ridge NeighborhoodResidential $2,252,250 Sold Listing# 9282416
4 beds 5 baths 4512.00 sqft Lot size: 117612.00 sqft 2.70 acres 1996 build
Updated: 03-03-2021 10:13am
Property Description
Stunning Steamboat Ski Area views from this luxurious home in the coveted Dakota Ridge neighborhood. This beautiful home has an elegant and timeless design with richly textured stone, expansive glass, roomy living and dining rooms, and beautiful hardwood flooring. The over 4,500 square foot residence has been recently remodeled and features a gourmet chef's kitchen, new bathrooms, five fireplaces, wine cellar, and numerous other high-end features and finishes throughout. The home boasts four bedrooms with den/office, and five baths. Enjoy the evening alpenglow sunset from the private balcony, covered patio, or soak it in from the outdoor hot-tub patio. Stunning architecture, amazing views from every window, mature aspen and pine trees, and the privacy of 2.7 acres make this home a perfect primary residence or vacation retreat. The home has a private setting in the woods, yet is conveniently located only a short drive from Downtown Steamboat and the Ski Area.
Listing Details
- Property Type
- Residential
- Listing#
- 9282416
- Source
- REcolorado (Denver)
- Last Updated
- 03-03-2021 10:13am
- Status
- Sold
- Status Conditions
- None Known
- Der PSF Total
- 499.17
- Off Market Date
- 01-27-2021 12:00am
Property Details
- Property Subtype
- Single Family Residence
- Sold Price
- $2,252,250
- Original Price
- $2,195,000
- List Price
- $2,252,250
- Location
- Steamboat Springs, CO 80487
- SqFT
- 4512.00
- Year Built
- 1996
- Acres
- 2.70
- Bedrooms
- 4
- Bathrooms
- 5
- Parking Count
- 1
- Levels
- Two
Map
Property Level and Sizes
- SqFt Lot
- 117612.00
- Lot Features
- Granite Counters, Master Suite, Open Floorplan, Smoke Free, Spa/Hot Tub, Vaulted Ceiling(s), Walk-In Closet(s), Wet Bar
- Lot Size
- 2.70
- Foundation Details
- Slab
- Common Walls
- No Common Walls
Financial Details
- PSF Total
- $499.17
- PSF Finished
- $499.17
- PSF Above Grade
- $499.17
- Previous Year Tax
- 6273.00
- Year Tax
- 2018
- Is this property managed by an HOA?
- Yes
- Primary HOA Management Type
- Professionally Managed
- Primary HOA Name
- Commercial Property Group
- Primary HOA Phone Number
- 970-879-1402
- Primary HOA Website
- drhoa.org
- Primary HOA Fees
- 3675.00
- Primary HOA Fees Frequency
- Annually
- Primary HOA Fees Total Annual
- 3675.00
Interior Details
- Interior Features
- Granite Counters, Master Suite, Open Floorplan, Smoke Free, Spa/Hot Tub, Vaulted Ceiling(s), Walk-In Closet(s), Wet Bar
- Appliances
- Dishwasher, Disposal, Dryer, Freezer, Microwave, Oven, Refrigerator, Washer, Wine Cooler
- Electric
- None
- Flooring
- Wood
- Cooling
- None
- Heating
- Radiant Floor
- Fireplaces Features
- Gas Log,Great Room,Master Bedroom
Exterior Details
- Features
- Balcony, Lighting, Spa/Hot Tub
- Patio Porch Features
- Covered,Front Porch
- Lot View
- Mountain(s), Ski Area, Valley
- Water
- Public
- Sewer
- Septic Tank
Room Details
# |
Type |
Dimensions |
L x W |
Level |
Description |
|---|---|---|---|---|---|
| 1 | Bedroom | - |
- |
Upper |
|
| 2 | Bathroom (Full) | - |
- |
Upper |
|
| 3 | Bedroom | - |
- |
Upper |
|
| 4 | Bathroom (Full) | - |
- |
Upper |
|
| 5 | Bedroom | - |
- |
Upper |
|
| 6 | Bathroom (Full) | - |
- |
Upper |
|
| 7 | Master Bedroom | - |
- |
Upper |
|
| 8 | Master Bathroom (Full) | - |
- |
Upper |
|
| 9 | Bathroom (Full) | - |
- |
Main |
|
| 10 | Den | - |
- |
Main |
|
| 11 | Kitchen | - |
- |
Main |
|
| 12 | Great Room | - |
- |
Main |
|
| 13 | Living Room | - |
- |
Main |
|
| 14 | Dining Room | - |
- |
Main |
|
| 15 | Wine Cellar | - |
- |
Main |
|
| 16 | Laundry | - |
- |
Main |
|
| 17 | Mud Room | - |
- |
Main |
|
| 18 | Game Room | - |
- |
Main |
Garage & Parking
- Parking Spaces
- 1
| Type | # of Spaces |
L x W |
Description |
|---|---|---|---|
| Garage (Attached) | 2 |
- |
Exterior Construction
- Roof
- Composition
- Construction Materials
- EIFS, Stone
- Architectural Style
- Contemporary
- Exterior Features
- Balcony, Lighting, Spa/Hot Tub
- Window Features
- Double Pane Windows
- Security Features
- Carbon Monoxide Detector(s),Security System,Smoke Detector(s)
- Builder Source
- Public Records
Land Details
- PPA
- 834166.67
- Road Frontage Type
- Private Road
- Road Responsibility
- Private Maintained Road
- Road Surface Type
- Paved
- Sewer Fee
- 0.00
Schools
- Elementary School
- Soda Creek
- Middle School
- Steamboat Springs
- High School
- Steamboat Springs
Walk Score®
Listing Media
- Virtual Tour
- Click here to watch tour
Contact Agent
executed in 0.269 sec.













