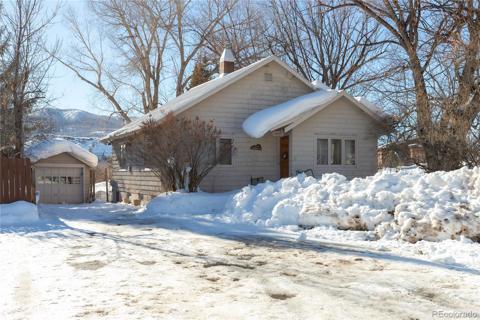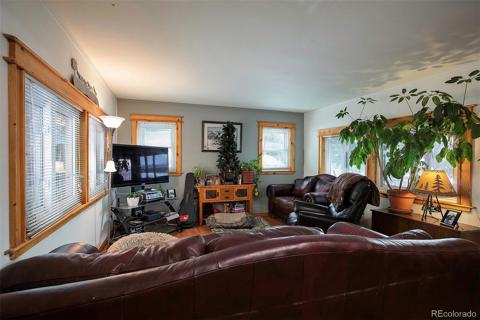404 Lupine Drive
Steamboat Springs, CO 80487 — Routt County — Willett Ridge NeighborhoodResidential $715,000 Sold Listing# 3817598
4 beds 3 baths 2740.00 sqft Lot size: 12632.00 sqft $328.43/sqft 0.29 acres 1991 build
Updated: 03-18-2020 05:22pm
Property Description
Spacious home in Fish Creek Area with a large caretaker unit, perfectly situated between downtown and the ski mountain! Enjoy sweeping mountain views from one of 3 main-floor decks! Features include wood floors, NEW carpeting throughout, and living room fireplace! Walk into the main level with an open kitchen and living room. Main level also includes large bedroom with two closets that adjoins to a bathroom with lovely detailed tiled shower! Upstairs you'll find two additional bedrooms, bathroom and a bonus sun drenched space that could function as your office, library, workout space or bonus area! Lower level offers apartment with a separate entrance that includes it's own kitchen/living area as well as bedroom and bathroom. Bathroom also includes washer and dryer so your guests or tenants can deal with laundry independently! This would make for great supplemental income as either a long or short term rental! Includes 2 car garage to store your toys!
Listing Details
- Property Type
- Residential
- Listing#
- 3817598
- Source
- REcolorado (Denver)
- Last Updated
- 03-18-2020 05:22pm
- Status
- Sold
- Status Conditions
- None Known
- Der PSF Total
- 260.95
- Off Market Date
- 02-22-2020 12:00am
Property Details
- Property Subtype
- Single Family Residence
- Sold Price
- $715,000
- Original Price
- $939,900
- List Price
- $715,000
- Location
- Steamboat Springs, CO 80487
- SqFT
- 2740.00
- Year Built
- 1991
- Acres
- 0.29
- Bedrooms
- 4
- Bathrooms
- 3
- Parking Count
- 1
- Levels
- Multi/Split
Map
Property Level and Sizes
- SqFt Lot
- 12632.00
- Lot Features
- Eat-in Kitchen, Laminate Counters
- Lot Size
- 0.29
Financial Details
- PSF Total
- $260.95
- PSF Finished All
- $328.43
- PSF Finished
- $260.95
- PSF Above Grade
- $260.95
- Previous Year Tax
- 2359.00
- Year Tax
- 2018
- Is this property managed by an HOA?
- No
- Primary HOA Fees
- 0.00
Interior Details
- Interior Features
- Eat-in Kitchen, Laminate Counters
- Appliances
- Convection Oven, Dishwasher, Dryer, Washer
- Electric
- None
- Flooring
- Carpet, Wood
- Cooling
- None
- Heating
- Forced Air, Natural Gas
- Fireplaces Features
- Gas,Gas Log,Living Room
- Utilities
- Electricity Connected
Exterior Details
- Features
- Private Yard
- Patio Porch Features
- Deck
- Lot View
- Mountain(s)
- Sewer
- Public Sewer
Room Details
# |
Type |
Dimensions |
L x W |
Level |
Description |
|---|---|---|---|---|---|
| 1 | Bedroom | - |
- |
Main |
|
| 2 | Bathroom (Full) | - |
- |
Main |
|
| 3 | Bedroom | - |
- |
Upper |
|
| 4 | Bedroom | - |
- |
Upper |
|
| 5 | Bonus Room | - |
- |
Upper |
|
| 6 | Bathroom (Full) | - |
- |
Upper |
|
| 7 | Bedroom | - |
- |
Lower |
|
| 8 | Bathroom (Full) | - |
- |
Lower |
|
| 9 | Living Room | - |
- |
Lower |
Garage & Parking
- Parking Spaces
- 1
| Type | # of Spaces |
L x W |
Description |
|---|---|---|---|
| Garage (Attached) | 2 |
- |
Exterior Construction
- Roof
- Composition
- Construction Materials
- Frame, Wood Siding
- Exterior Features
- Private Yard
- Security Features
- Smoke Detector(s)
Land Details
- PPA
- 2465517.24
- Sewer Fee
- 0.00
Schools
- Elementary School
- Strawberry Park
- Middle School
- Steamboat Springs
- High School
- Steamboat Springs
Walk Score®
Contact Agent
executed in 0.342 sec.













