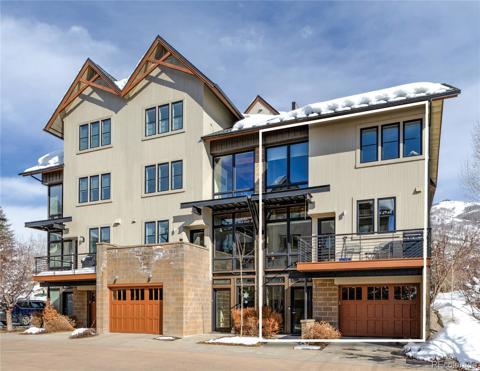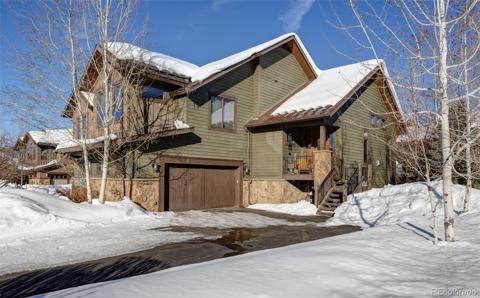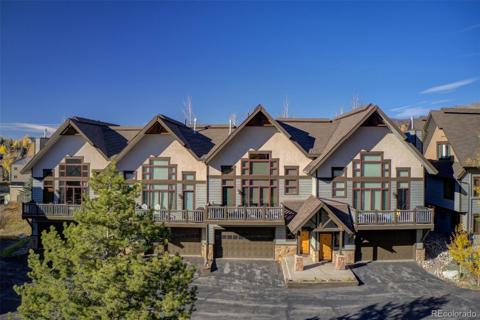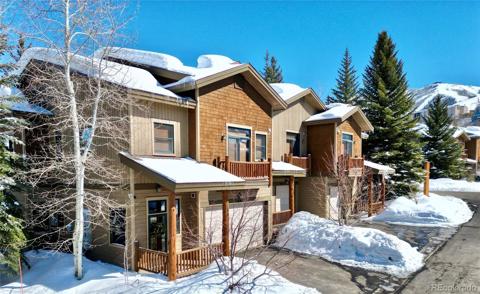650 Angels View Way
Steamboat Springs, CO 80487 — Routt County — Steamboat Barn Village NeighborhoodTownhome $2,950,000 Sold Listing# 1649371
4 beds 4 baths 3442.00 sqft Lot size: 8712.00 sqft 0.20 acres 2021 build
Updated: 07-01-2022 12:07pm
Property Description
Upon entering the idyllic Barn Village neighborhood you will find this stunning new-build, located directly across from the iconic and historic More Barn. The property offers spectacular views of the ski resort and Emerald Mountain off the front, and Fish Creek off the back. The home features top-of-the-line contemporary finishes, clean lines, vaulted ceilings and picturesque views out every window. The expansive great room has a stunning tiled fireplace, vast windows with soaring views, and an open floor plan. The gourmet kitchen with all the chef's delights and custom cabinetry opens to the dining room and living area making it the ideal space to gather and entertain. From the great room step out onto the front deck to take in some of the best views in town or to enjoy a dramatic sunset with awe-inspiring alpenglow on Mt. Werner. The spacious master suite is located is just a few steps down from the main living room and has a luxurious spa like bathroom with a free standing soaking tub, views looking out over the creek and a generous walk-in closet. On the lower level is a junior suite with private ensuite bathroom and walkout access the outdoor patio, Fish Creek and the river walking trail. The lower level also features a sensational bar with bar seating, an enchanting theater/media room, roomy third bedroom and full bath. On the top level is a bedroom/office, bathroom and magnificent covered deck which will house a hot tub made for enjoying the sounds of the babbling creek below. The duplex has an oversized two car garage with room for all the toys needed to complete you mountain lifestyle and an essential mudroom just off the foyer and garage. Additional luxury amenities exclusive to the neighborhood include a year round hot tub, seasonal pool, well equipped gym, lounge, barbecue area, conference room, and clubhouse facilities. Don’t miss this incredible opportunity to get into this highly sought-after Steamboat neighborhood.
Listing Details
- Property Type
- Townhome
- Listing#
- 1649371
- Source
- REcolorado (Denver)
- Last Updated
- 07-01-2022 12:07pm
- Status
- Sold
- Status Conditions
- None Known
- Der PSF Total
- 857.06
- Off Market Date
- 01-12-2022 12:00am
Property Details
- Property Subtype
- Multi-Family
- Sold Price
- $2,950,000
- Original Price
- $3,150,000
- List Price
- $2,950,000
- Location
- Steamboat Springs, CO 80487
- SqFT
- 3442.00
- Year Built
- 2021
- Acres
- 0.20
- Bedrooms
- 4
- Bathrooms
- 4
- Parking Count
- 1
- Levels
- Three Or More
Map
Property Level and Sizes
- SqFt Lot
- 8712.00
- Lot Features
- Ceiling Fan(s), Five Piece Bath, Granite Counters, High Ceilings, Kitchen Island, Primary Suite, Open Floorplan, Utility Sink, Vaulted Ceiling(s), Walk-In Closet(s), Wet Bar
- Lot Size
- 0.20
- Foundation Details
- Slab
- Basement
- Walk-Out Access
Financial Details
- PSF Total
- $857.06
- PSF Finished
- $857.06
- PSF Above Grade
- $857.06
- Previous Year Tax
- 8905.00
- Year Tax
- 2020
- Is this property managed by an HOA?
- Yes
- Primary HOA Management Type
- Professionally Managed
- Primary HOA Name
- Steamboat Association Management
- Primary HOA Phone Number
- 9708752800
- Primary HOA Website
- www.steamboatowners.com
- Primary HOA Amenities
- Clubhouse,Fitness Center,Pool,Spa/Hot Tub,Trail(s)
- Primary HOA Fees Included
- Capital Reserves, Maintenance Grounds, Snow Removal
- Primary HOA Fees
- 2400.00
- Primary HOA Fees Frequency
- Annually
- Primary HOA Fees Total Annual
- 2400.00
Interior Details
- Interior Features
- Ceiling Fan(s), Five Piece Bath, Granite Counters, High Ceilings, Kitchen Island, Primary Suite, Open Floorplan, Utility Sink, Vaulted Ceiling(s), Walk-In Closet(s), Wet Bar
- Appliances
- Bar Fridge, Convection Oven, Cooktop, Dishwasher, Disposal, Double Oven, Dryer, Gas Water Heater, Microwave, Range, Range Hood, Refrigerator, Washer
- Electric
- Other
- Flooring
- Tile, Wood
- Cooling
- Other
- Heating
- Radiant
- Fireplaces Features
- Gas,Great Room
Exterior Details
- Patio Porch Features
- Covered,Deck,Patio
- Lot View
- Mountain(s), Ski Area, Valley, Water
- Water
- Public
- Sewer
- Public Sewer
Garage & Parking
- Parking Spaces
- 1
Exterior Construction
- Roof
- Tar/Gravel
- Construction Materials
- Frame, Metal Siding, Stone, Wood Siding
- Architectural Style
- Mountain Contemporary
- Builder Source
- Builder
Land Details
- PPA
- 14750000.00
- Road Frontage Type
- Public Road
- Road Responsibility
- Public Maintained Road
- Road Surface Type
- Paved
- Sewer Fee
- 0.00
Schools
- Elementary School
- Strawberry Park
- Middle School
- Steamboat Springs
- High School
- Steamboat Springs
Walk Score®
Contact Agent
executed in 0.295 sec.













