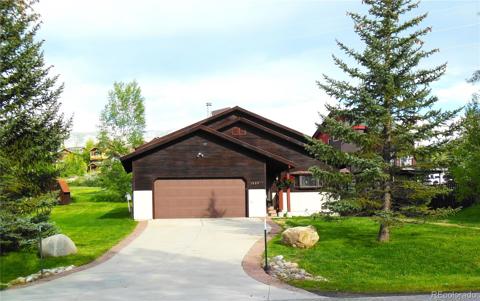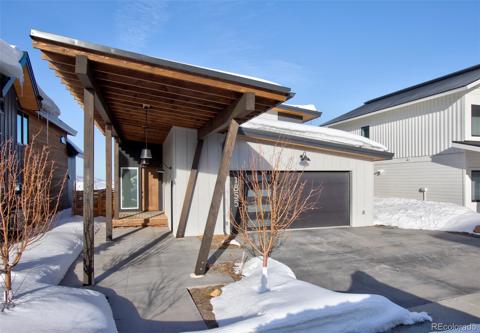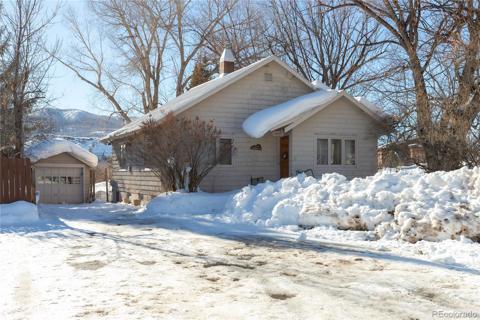755 Angels View Way
Steamboat Springs, CO 80487 — Routt County — Steamboat Springs NeighborhoodResidential $1,600,000 Sold Listing# 8815264
5 beds 5 baths 3888.00 sqft Lot size: 6098.00 sqft $381.03/sqft 0.14 acres 2009 build
Updated: 09-08-2020 09:25am
Property Description
Located in the heart of Steamboat and just 1.5 miles from the ski slopes, this mountain modern Barn Village home, designed by Shift Architects, features almost 4,000 SF of clean, sleek design. The main home offers 4BD/3.5BA, floor to ceiling great room windows and fireplace, heated concrete and bamboo floors, modern kitchen design, honed black granite and quartz countertops, open floor plan and central staircase with steel railings, home office, fully finished basement with media room and wet bar, and abundant crawl space storage. Soak in views of the Steamboat Ski Area from the heated rooftop deck, perfect for both summer and winter sunsets. The oversized 2 car garage offers loads of gear storage and a workshop. Generate additional rental income from the attached 1BD/1BA, which can be easily converted to a main home 5th bedroom. Neighborhood amenities include hiking trail along Fish Creek, clubhouse with fitness center, pool and hot tub, as well as easy access to the bus route and core trail.
Listing Details
- Property Type
- Residential
- Listing#
- 8815264
- Source
- REcolorado (Denver)
- Last Updated
- 09-08-2020 09:25am
- Status
- Sold
- Status Conditions
- None Known
- Der PSF Total
- 411.52
- Off Market Date
- 08-04-2020 12:00am
Property Details
- Property Subtype
- Single Family Residence
- Sold Price
- $1,600,000
- Original Price
- $1,799,000
- List Price
- $1,600,000
- Location
- Steamboat Springs, CO 80487
- SqFT
- 3888.00
- Year Built
- 2009
- Acres
- 0.14
- Bedrooms
- 5
- Bathrooms
- 5
- Parking Count
- 2
- Levels
- Three Or More
Map
Property Level and Sizes
- SqFt Lot
- 6098.00
- Lot Features
- Built-in Features, Butcher Counters, Ceiling Fan(s), Eat-in Kitchen, Five Piece Bath, Granite Counters, In-Law Floor Plan, Master Suite, Open Floorplan, Pantry, Quartz Counters, Radon Mitigation System, Smoke Free, Utility Sink, Walk-In Closet(s), Wet Bar, Wired for Data
- Lot Size
- 0.14
- Foundation Details
- Slab
- Basement
- Crawl Space,Finished,Interior Entry/Standard
Financial Details
- PSF Total
- $411.52
- PSF Finished All
- $381.03
- PSF Finished
- $411.52
- PSF Above Grade
- $570.00
- Previous Year Tax
- 5481.80
- Year Tax
- 2019
- Is this property managed by an HOA?
- Yes
- Primary HOA Management Type
- Professionally Managed
- Primary HOA Name
- Barn Village At Steamboat
- Primary HOA Phone Number
- 970-875-2800
- Primary HOA Website
- www.steamboatassociations.com
- Primary HOA Amenities
- Clubhouse,Fitness Center,Pool,Spa/Hot Tub,Trail(s)
- Primary HOA Fees Included
- Capital Reserves, Maintenance Grounds, Road Maintenance, Snow Removal
- Primary HOA Fees
- 600.00
- Primary HOA Fees Frequency
- Quarterly
- Primary HOA Fees Total Annual
- 2400.00
Interior Details
- Interior Features
- Built-in Features, Butcher Counters, Ceiling Fan(s), Eat-in Kitchen, Five Piece Bath, Granite Counters, In-Law Floor Plan, Master Suite, Open Floorplan, Pantry, Quartz Counters, Radon Mitigation System, Smoke Free, Utility Sink, Walk-In Closet(s), Wet Bar, Wired for Data
- Appliances
- Convection Oven, Cooktop, Dishwasher, Disposal, Dryer, Oven, Range Hood, Refrigerator, Self Cleaning Oven, Washer, Wine Cooler
- Laundry Features
- Laundry Closet
- Electric
- Other
- Flooring
- Concrete, Tile, Wood
- Cooling
- Other
- Heating
- Natural Gas, Radiant
- Fireplaces Features
- Gas,Gas Log,Living Room
- Utilities
- Cable Available
Exterior Details
- Features
- Gas Valve, Heated Gutters, Private Yard
- Patio Porch Features
- Covered,Patio,Rooftop
- Lot View
- Mountain(s)
- Water
- Public
Room Details
# |
Type |
Dimensions |
L x W |
Level |
Description |
|---|---|---|---|---|---|
| 1 | Bathroom (Full) | - |
- |
Upper |
Master Bath |
| 2 | Bedroom | - |
- |
Upper |
Caretaker Apt |
| 3 | Bathroom (Full) | - |
- |
Upper |
Caretaker Apt |
| 4 | Master Bathroom | - |
- |
Master Bath | |
| 5 | Game Room | - |
- |
||
| 6 | Workshop | - |
- |
||
| 7 | Master Bathroom | - |
- |
Master Bath | |
| 8 | Game Room | - |
- |
||
| 9 | Workshop | - |
- |
Garage & Parking
- Parking Spaces
- 2
- Parking Features
- Garage, Off Street, Oversized
Exterior Construction
- Roof
- Composition,Metal
- Construction Materials
- Cement Siding, Frame, Metal Siding, Stone, Wood Siding
- Architectural Style
- Mountain Contemporary
- Exterior Features
- Gas Valve, Heated Gutters, Private Yard
- Window Features
- Double Pane Windows, Window Coverings
- Security Features
- Smoke Detector(s)
- Builder Source
- Public Records
Land Details
- PPA
- 11428571.43
- Road Frontage Type
- Public Road
- Road Responsibility
- Public Maintained Road
- Road Surface Type
- Paved
- Sewer Fee
- 0.00
Schools
- Elementary School
- Soda Creek
- Middle School
- Steamboat Springs
- High School
- Steamboat Springs
Walk Score®
Listing Media
- Virtual Tour
- Click here to watch tour
Contact Agent
executed in 0.317 sec.













