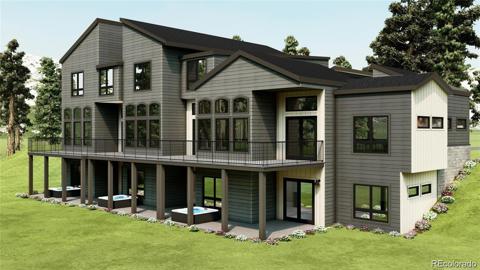1802 Gcr 514 Lane
Tabernash, CO 80478 — Grand County — Coyote Creek NeighborhoodResidential $1,065,000 Sold Listing# 5753653
4 beds 4 baths 3169.00 sqft Lot size: 1742.40 sqft 0.04 acres 2024 build
Updated: 10-28-2024 05:37pm
Property Description
This meticulously designed 4-bedroom, 4-bathroom residence epitomizes the essence of mountain living. The kitchen, a focal point of the home, features a refined quartz countertop, bringing together practicality with refined aesthetics. Thoughtful cabinet layout accommodates culinary essentials, fostering a seamless flow between the kitchen, dining, and living spaces. The fully finished basement adds both functional and private spaces, including a spacious gathering area, a bedroom, and an expansive bathroom with an oversized shower. Enjoy the proximity to local amenities, including restaurants, shopping, biking trails, fishing spots, and world-class skiing, complementing the appeal of this mountain modern abode. The home also includes a complete 1/2/10 Home Buyers Warranty.
Listing Details
- Property Type
- Residential
- Listing#
- 5753653
- Source
- REcolorado (Denver)
- Last Updated
- 10-28-2024 05:37pm
- Status
- Sold
- Status Conditions
- None Known
- Off Market Date
- 09-09-2024 12:00am
Property Details
- Property Subtype
- Single Family Residence
- Sold Price
- $1,065,000
- Original Price
- $1,125,000
- Location
- Tabernash, CO 80478
- SqFT
- 3169.00
- Year Built
- 2024
- Acres
- 0.04
- Bedrooms
- 4
- Bathrooms
- 4
- Levels
- Three Or More
Map
Property Level and Sizes
- SqFt Lot
- 1742.40
- Lot Features
- Built-in Features, Ceiling Fan(s), Eat-in Kitchen, Entrance Foyer, High Ceilings, Kitchen Island, Open Floorplan, Pantry, Primary Suite, Quartz Counters, Radon Mitigation System, Smart Ceiling Fan, Smart Lights, Smart Thermostat, Solid Surface Counters, Walk-In Closet(s)
- Lot Size
- 0.04
- Foundation Details
- Slab
- Basement
- Finished
- Common Walls
- 1 Common Wall
Financial Details
- Previous Year Tax
- 1113.24
- Year Tax
- 2022
- Is this property managed by an HOA?
- Yes
- Primary HOA Name
- Pole Creek Valley Owners Association
- Primary HOA Phone Number
- (303) 726-5701
- Primary HOA Amenities
- Park, Playground, Pond Seasonal
- Primary HOA Fees Included
- Reserves, Insurance, Maintenance Grounds, On-Site Check In, Snow Removal, Trash
- Primary HOA Fees
- 225.00
- Primary HOA Fees Frequency
- Annually
- Secondary HOA Name
- Coyote Creek @ Winter Park HOA
- Secondary HOA Phone Number
- (970) 722-1102
- Secondary HOA Fees
- 480.00
- Secondary HOA Fees Frequency
- Semi-Annually
Interior Details
- Interior Features
- Built-in Features, Ceiling Fan(s), Eat-in Kitchen, Entrance Foyer, High Ceilings, Kitchen Island, Open Floorplan, Pantry, Primary Suite, Quartz Counters, Radon Mitigation System, Smart Ceiling Fan, Smart Lights, Smart Thermostat, Solid Surface Counters, Walk-In Closet(s)
- Appliances
- Dishwasher, Disposal, Dryer, Microwave, Range, Range Hood, Refrigerator, Self Cleaning Oven, Sump Pump, Tankless Water Heater
- Laundry Features
- In Unit
- Electric
- None
- Flooring
- Carpet, Laminate
- Cooling
- None
- Heating
- Forced Air
- Fireplaces Features
- Living Room
- Utilities
- Cable Available, Electricity Connected, Internet Access (Wired), Natural Gas Connected, Phone Connected
Exterior Details
- Features
- Balcony, Gas Valve, Lighting, Rain Gutters
- Lot View
- Meadow, Mountain(s), Ski Area, Water
- Water
- Public
- Sewer
- Community Sewer
Garage & Parking
- Parking Features
- Concrete, Dry Walled, Finished, Insulated Garage, Lighted
Exterior Construction
- Roof
- Architecural Shingle
- Construction Materials
- Cedar, Frame
- Exterior Features
- Balcony, Gas Valve, Lighting, Rain Gutters
- Window Features
- Double Pane Windows
- Security Features
- Carbon Monoxide Detector(s), Radon Detector, Smoke Detector(s)
- Builder Source
- Builder
Land Details
- PPA
- 0.00
- Road Responsibility
- Public Maintained Road
- Road Surface Type
- Paved
- Sewer Fee
- 0.00
Schools
- Elementary School
- Fraser Valley
- Middle School
- East Grand
- High School
- Middle Park
Walk Score®
Contact Agent
executed in 0.516 sec.













