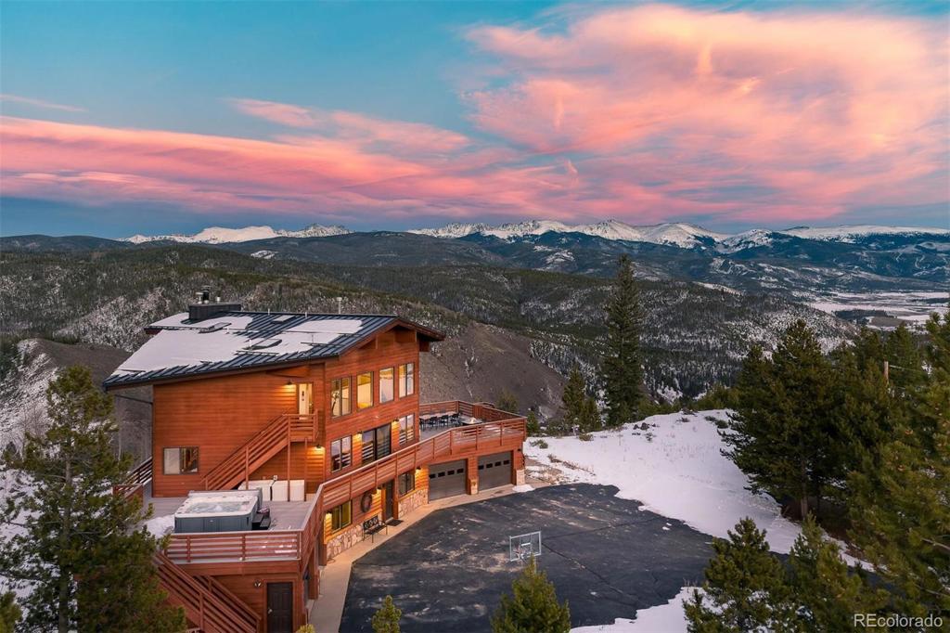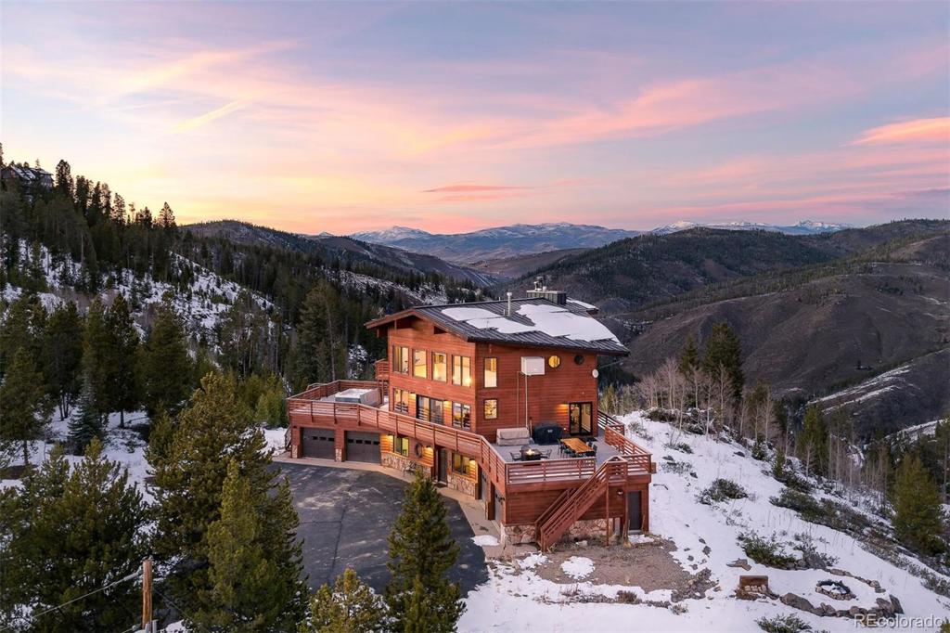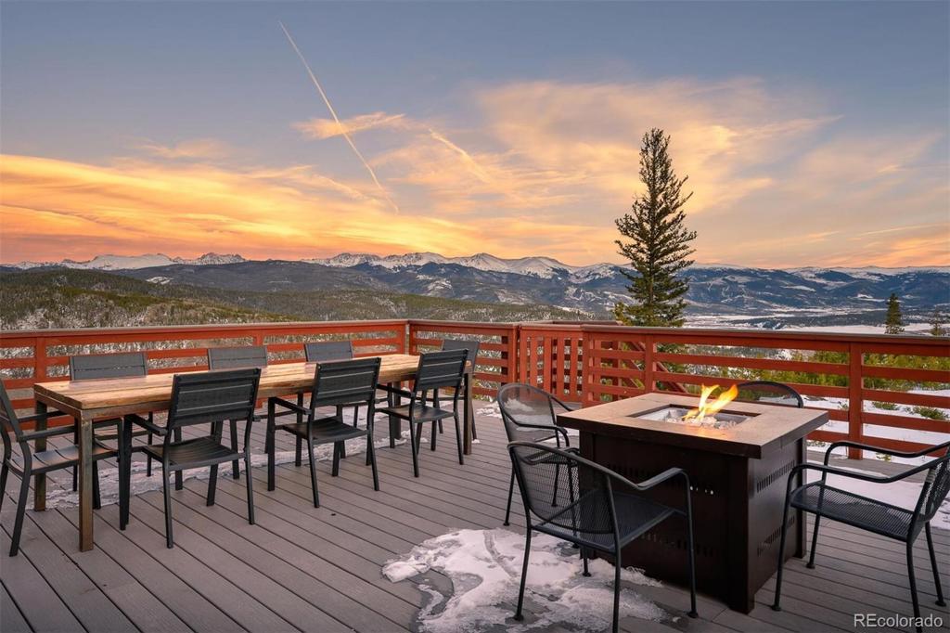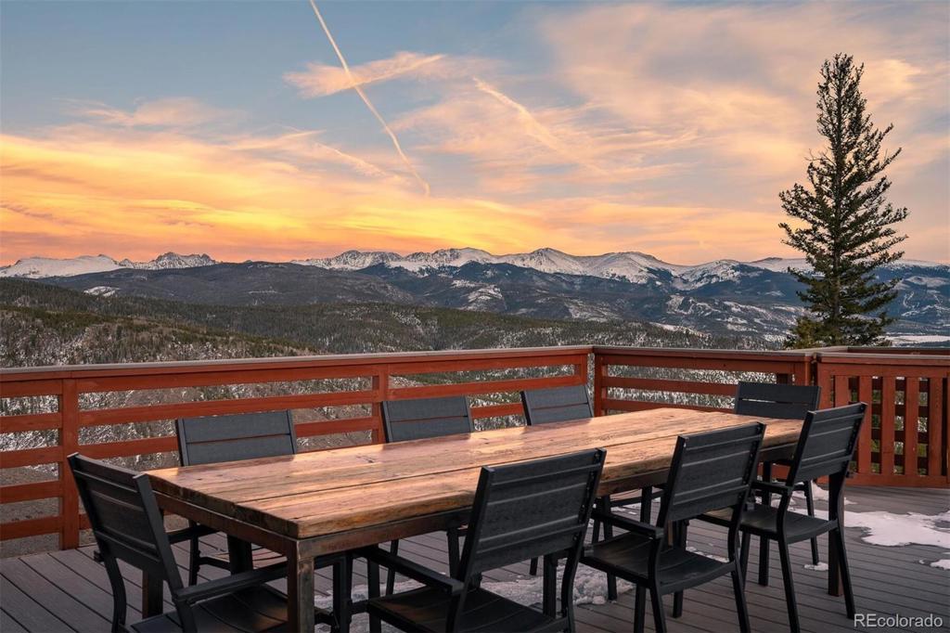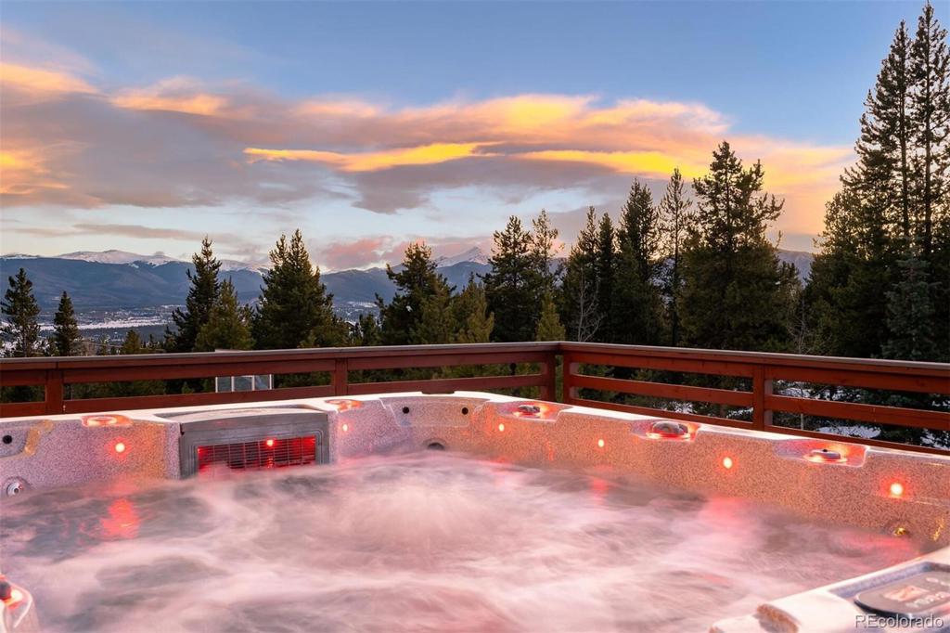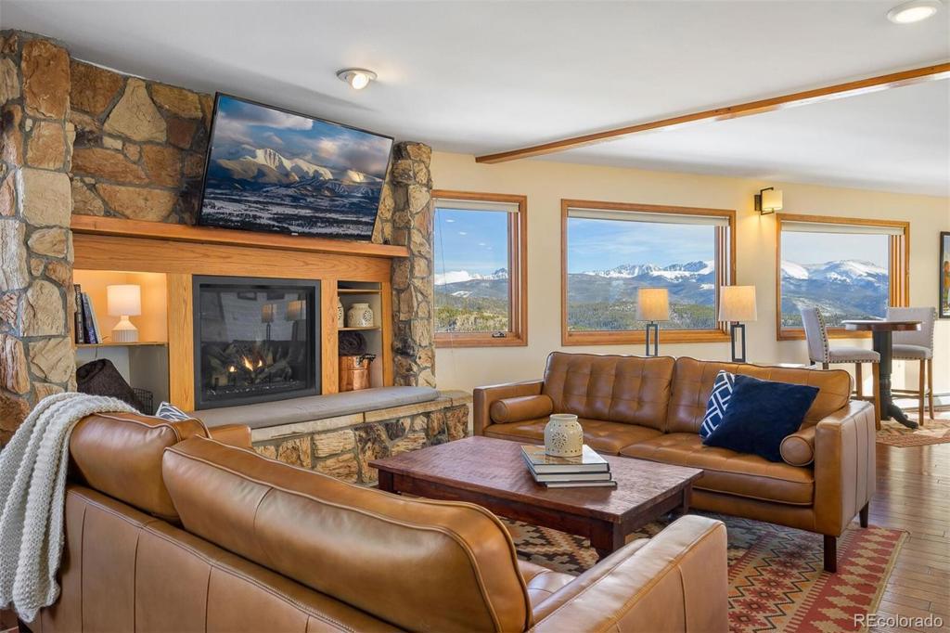668 Rainbow Lane
Tabernash, CO 80478 — Grand County — Winter Park Highlands NeighborhoodResidential $1,500,000 Active Listing# 9934130
4 beds 4 baths 3495.00 sqft Lot size: 1290682.80 sqft 29.63 acres 1992 build
Property Description
Nestled on 30 private acres in the Winter Park Highlands community, this extraordinary mountain retreat offers a rare combination of unparalleled privacy, breathtaking 360-degree mountain views, and expansive outdoor living. The open-concept living, kitchen, and dining areas flow seamlessly together, creating a space that’s perfect for both quiet evenings and large gatherings. High ceilings and large windows flood the rooms with natural light, highlighting the stunning mountain vistas visible from nearly every angle of the home. The great room features an inviting fireplace, providing a relaxing retreat to unwind after a day of outdoor adventure. The gourmet kitchen offers ample counter space and a breakfast bar that’s ideal for meal prep or casual dining. The adjacent dining area is the perfect setting for enjoying meals with family and friends, all while taking in the sweeping views. The luxurious primary suite is a true sanctuary, featuring a private sitting area, cozy fireplace, spacious walk-in closet, and bath ensuite with dual vanities. Three additional bedrooms, plus a bonus bunk room, provide ample space for everyone. The fully finished lower level adds yet another layer of living space, complete with a secondary family room and a fireplace. The space also includes a billiards area with a wet bar, an ideal spot for hosting game nights. This home has it all—abundant living space, and a layout that’s perfect for both private relaxation and social occasions. In addition to the sprawling indoor spaces, the property offers over 2,800 square feet of outdoor decks providing multiple spaces for outdoor dining, lounging, and socializing. Whether you’re gathering around the fire pit, soaking in the hot tub while watching the sunset, or simply enjoying the views, this property blends comfort and nature in a way few homes can. The property also features a four-car heated attached garage, providing plenty of space for vehicles and all your mountain gear.
Listing Details
- Property Type
- Residential
- Listing#
- 9934130
- Source
- REcolorado (Denver)
- Last Updated
- 11-27-2024 07:40pm
- Status
- Active
- Off Market Date
- 11-30--0001 12:00am
Property Details
- Property Subtype
- Single Family Residence
- Sold Price
- $1,500,000
- Original Price
- $1,500,000
- Location
- Tabernash, CO 80478
- SqFT
- 3495.00
- Year Built
- 1992
- Acres
- 29.63
- Bedrooms
- 4
- Bathrooms
- 4
- Levels
- Three Or More
Map
Property Level and Sizes
- SqFt Lot
- 1290682.80
- Lot Features
- Ceiling Fan(s), Eat-in Kitchen, Granite Counters, High Ceilings, Open Floorplan, Pantry, Primary Suite, Hot Tub, Vaulted Ceiling(s), Walk-In Closet(s), Wet Bar
- Lot Size
- 29.63
Financial Details
- Previous Year Tax
- 4920.00
- Year Tax
- 2023
- Primary HOA Fees
- 0.00
Interior Details
- Interior Features
- Ceiling Fan(s), Eat-in Kitchen, Granite Counters, High Ceilings, Open Floorplan, Pantry, Primary Suite, Hot Tub, Vaulted Ceiling(s), Walk-In Closet(s), Wet Bar
- Appliances
- Bar Fridge, Dishwasher, Disposal, Dryer, Microwave, Oven, Range, Refrigerator, Washer
- Electric
- Evaporative Cooling
- Cooling
- Evaporative Cooling
- Heating
- Baseboard, Radiant
- Fireplaces Features
- Family Room, Gas, Living Room, Primary Bedroom
Exterior Details
- Features
- Fire Pit, Garden, Spa/Hot Tub
- Water
- Well
- Sewer
- Septic Tank
Garage & Parking
- Parking Features
- Heated Garage
Exterior Construction
- Roof
- Metal
- Construction Materials
- Frame
- Exterior Features
- Fire Pit, Garden, Spa/Hot Tub
- Builder Source
- Public Records
Land Details
- PPA
- 0.00
- Sewer Fee
- 0.00
Schools
- Elementary School
- Fraser Valley
- Middle School
- East Grand
- High School
- Middle Park
Walk Score®
Listing Media
- Virtual Tour
- Click here to watch tour
Contact Agent
executed in 3.886 sec.




