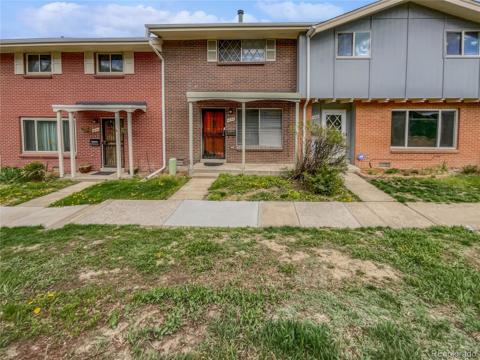871 E 98th Avenue #1402
Thornton, CO 80229 — Adams County — Lambertson Lakes NeighborhoodTownhome $420,000 Active Listing# 8262186
3 beds 3 baths 1622.00 sqft Lot size: 1742.40 sqft 0.04 acres 2021 build
Property Description
Light, bright, and super stylish, this 3-bedroom + loft townhouse offers an unbeatable mix of appeal and value—with a fresh, modern vibe that’s hard to find at this price point. The open-concept living and dining spaces feature low-maintenance vinyl flooring and high ceilings while the fabulous kitchen boasts granite counters, a large center island, stainless steel appliances (including a gas range), plenty of cabinet space plus a large pantry. Upstairs, you’ll find a versatile loft—perfect for a home office or second living area—along with three bedrooms and a convenient upstairs laundry closet with washer and dryer included. The primary suite offers east-facing windows and a large walk in closet plus a private en-suite with a double vanity and two linen closets. Bedrooms 2 and 3 are spacious and quietly situated on the opposite side of the home. Stylish curtains and upgraded light fixtures are included throughout. Additional highlights: tankless water heater, 2-car attached garage and ample guest parking, exceptional storage including a main-level closet with access to a large crawl space and plenty of closet space throughout. Community amenities include a pool, clubhouse and fitness center. All just minutes from local parks, restaurants, and the scenic Lambertson Farms open space and trail system.
Listing Details
- Property Type
- Townhome
- Listing#
- 8262186
- Source
- REcolorado (Denver)
- Last Updated
- 04-16-2025 04:03pm
- Status
- Active
- Off Market Date
- 11-30--0001 12:00am
Property Details
- Property Subtype
- Townhouse
- Sold Price
- $420,000
- Original Price
- $420,000
- Location
- Thornton, CO 80229
- SqFT
- 1622.00
- Year Built
- 2021
- Acres
- 0.04
- Bedrooms
- 3
- Bathrooms
- 3
- Levels
- Two
Map
Property Level and Sizes
- SqFt Lot
- 1742.40
- Lot Features
- Ceiling Fan(s), Granite Counters, High Ceilings, Kitchen Island, Open Floorplan, Pantry, Smart Thermostat, Smoke Free, Walk-In Closet(s)
- Lot Size
- 0.04
- Basement
- Crawl Space
- Common Walls
- 2+ Common Walls
Financial Details
- Previous Year Tax
- 2862.00
- Year Tax
- 2024
- Is this property managed by an HOA?
- Yes
- Primary HOA Name
- Overlook Property Management
- Primary HOA Phone Number
- 303-991-2192
- Primary HOA Amenities
- Clubhouse, Fitness Center, Parking, Pool
- Primary HOA Fees Included
- Insurance, Maintenance Grounds, Maintenance Structure, Recycling, Road Maintenance, Sewer, Snow Removal, Trash, Water
- Primary HOA Fees
- 405.00
- Primary HOA Fees Frequency
- Monthly
Interior Details
- Interior Features
- Ceiling Fan(s), Granite Counters, High Ceilings, Kitchen Island, Open Floorplan, Pantry, Smart Thermostat, Smoke Free, Walk-In Closet(s)
- Appliances
- Dishwasher, Disposal, Dryer, Microwave, Oven, Range, Refrigerator, Self Cleaning Oven, Tankless Water Heater, Washer
- Laundry Features
- Laundry Closet
- Electric
- Central Air
- Flooring
- Carpet, Laminate, Tile
- Cooling
- Central Air
- Heating
- Forced Air, Natural Gas
- Utilities
- Electricity Connected, Natural Gas Connected
Exterior Details
- Features
- Lighting
- Water
- Public
- Sewer
- Public Sewer
Garage & Parking
- Parking Features
- Concrete
Exterior Construction
- Roof
- Composition
- Construction Materials
- Frame, Other
- Exterior Features
- Lighting
- Window Features
- Double Pane Windows, Window Coverings, Window Treatments
- Builder Source
- Public Records
Land Details
- PPA
- 0.00
- Road Frontage Type
- Public
- Road Surface Type
- Paved
- Sewer Fee
- 0.00
Schools
- Elementary School
- Thornton
- Middle School
- Thornton
- High School
- Thornton
Walk Score®
Listing Media
- Virtual Tour
- Click here to watch tour
Contact Agent
executed in 0.321 sec.




)
)
)
)
)
)



