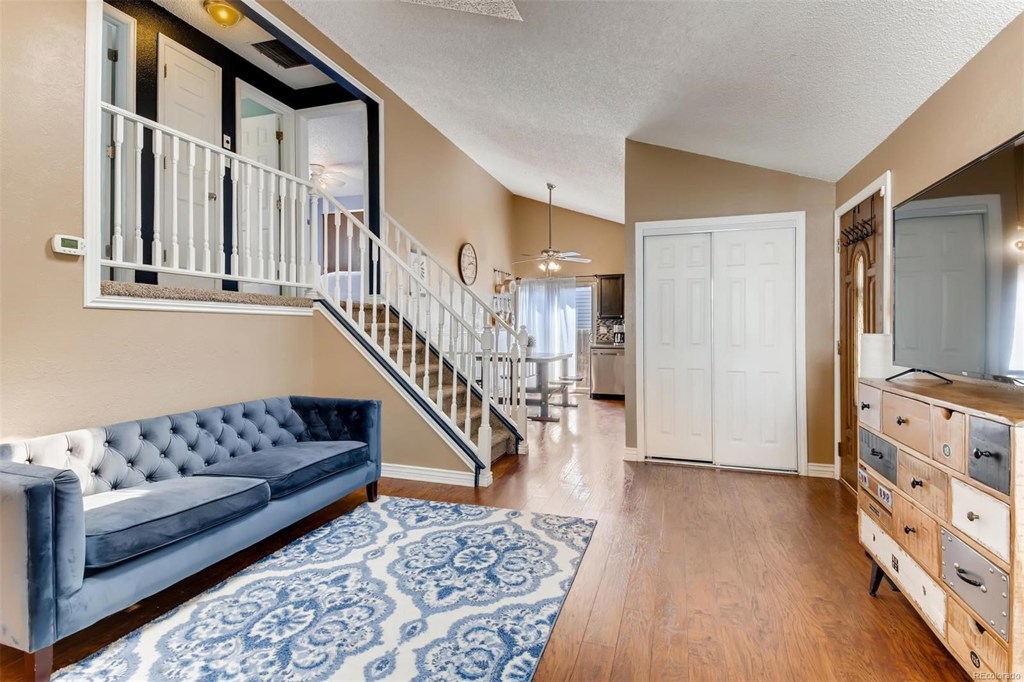12168 Fairfax Street
Thornton, CO 80241 — Adams County — Concord NeighborhoodResidential $340,000 Sold Listing# 7923428
3 beds 2 baths 1344.00 sqft Lot size: 6604.00 sqft $252.98/sqft 0.15 acres 1985 build
Updated: 09-25-2019 06:01pm
Property Description
Gorgeous 3 bed, 2 bathroom home conveniently tucked in near popular shopping locations and Skyview Elementary school. Home entry opens up to a spacious open floor plan on the main level, beautiful vaulted ceilings throughout the home, a bay window that soaks the living room with sunshine, gorgeous kitchen with sleek stainless steel appliances including a double oven and space for dining. Master bedroom has his and her's closets. There are so many lovely features in this home, definitely come see your home sweet home!
Listing Details
- Property Type
- Residential
- Listing#
- 7923428
- Source
- REcolorado (Denver)
- Last Updated
- 09-25-2019 06:01pm
- Status
- Sold
- Status Conditions
- None Known
- Der PSF Total
- 252.98
- Off Market Date
- 08-15-2019 12:00am
Property Details
- Property Subtype
- Single Family Residence
- Sold Price
- $340,000
- Original Price
- $325,000
- List Price
- $340,000
- Location
- Thornton, CO 80241
- SqFT
- 1344.00
- Year Built
- 1985
- Acres
- 0.15
- Bedrooms
- 3
- Bathrooms
- 2
- Parking Count
- 1
- Levels
- Tri-Level
Map
Property Level and Sizes
- SqFt Lot
- 6604.00
- Lot Features
- Ceiling Fan(s), Eat-in Kitchen, Vaulted Ceiling(s), Wired for Data
- Lot Size
- 0.15
- Basement
- None
Financial Details
- PSF Total
- $252.98
- PSF Finished All
- $252.98
- PSF Finished
- $252.98
- PSF Above Grade
- $252.98
- Previous Year Tax
- 2003.00
- Year Tax
- 2018
- Is this property managed by an HOA?
- No
- Primary HOA Fees
- 0.00
Interior Details
- Interior Features
- Ceiling Fan(s), Eat-in Kitchen, Vaulted Ceiling(s), Wired for Data
- Appliances
- Dishwasher, Disposal, Double Oven, Dryer, Microwave, Oven, Refrigerator, Self Cleaning Oven, Washer, Washer/Dryer
- Electric
- Evaporative Cooling
- Flooring
- Carpet, Wood
- Cooling
- Evaporative Cooling
- Heating
- Forced Air, Natural Gas
- Utilities
- Cable Available, Electricity Connected, Internet Access (Wired), Natural Gas Available, Natural Gas Connected, Phone Connected
Exterior Details
- Features
- Private Yard
- Patio Porch Features
- Covered,Deck,Patio
- Sewer
- Public Sewer
| Type | SqFt | Floor | # Stalls |
# Doors |
Doors Dimension |
Features | Description |
|---|---|---|---|---|---|---|---|
| Shed(s) | 0.00 | 0 |
0 |
Utility Shed |
Room Details
# |
Type |
Dimensions |
L x W |
Level |
Description |
|---|---|---|---|---|---|
| 1 | Master Bedroom | - |
- |
Upper |
has his & her's closets |
| 2 | Bedroom | - |
- |
Upper |
beautiful bedroom |
| 3 | Bedroom | - |
- |
Lower |
beautiful bedroom |
| 4 | Bathroom (Full) | - |
- |
Upper |
lovely cabinetry |
| 5 | Bathroom (3/4) | - |
- |
Lower |
has beautiful onyx tiling in the shower |
| 6 | Living Room | - |
- |
Main |
Beautiful bay window & skylights |
| 7 | Kitchen | - |
- |
Main |
gorgeous flooring |
| 8 | Laundry | - |
- |
Lower |
included with the property |
| 9 | Master Bathroom | - |
- |
Master Bath |
Garage & Parking
- Parking Spaces
- 1
- Parking Features
- Garage
| Type | # of Spaces |
L x W |
Description |
|---|---|---|---|
| Garage (Attached) | 2 |
- |
408 sq ft |
| Type | SqFt | Floor | # Stalls |
# Doors |
Doors Dimension |
Features | Description |
|---|---|---|---|---|---|---|---|
| Shed(s) | 0.00 | 0 |
0 |
Utility Shed |
Exterior Construction
- Roof
- Composition
- Construction Materials
- Frame, Rock
- Architectural Style
- Traditional
- Exterior Features
- Private Yard
- Window Features
- Skylight(s), Window Coverings
- Security Features
- Smoke Detector(s)
- Builder Source
- Public Records
Land Details
- PPA
- 2266666.67
- Road Frontage Type
- Public Road
Schools
- Elementary School
- Skyview
- Middle School
- Shadow Ridge
- High School
- Horizon
Walk Score®
Listing Media
- Virtual Tour
- Click here to watch tour
Contact Agent
executed in 1.101 sec.









