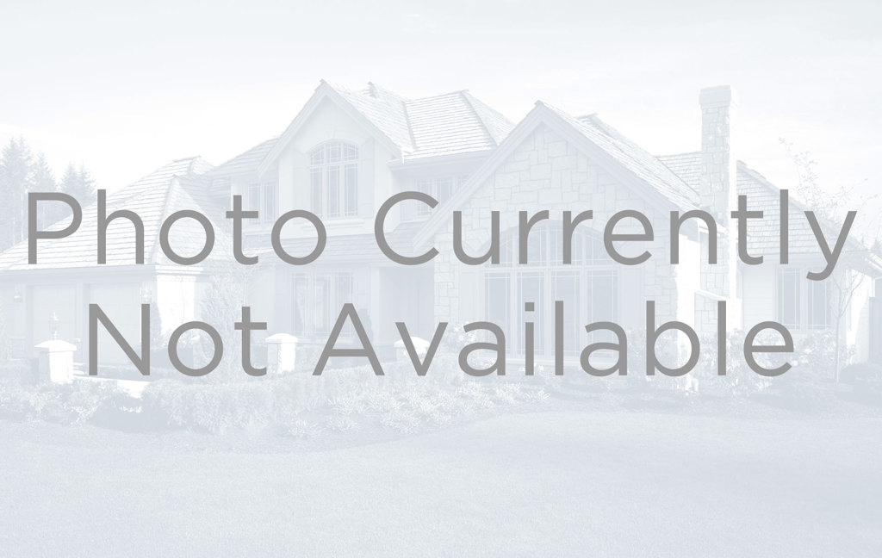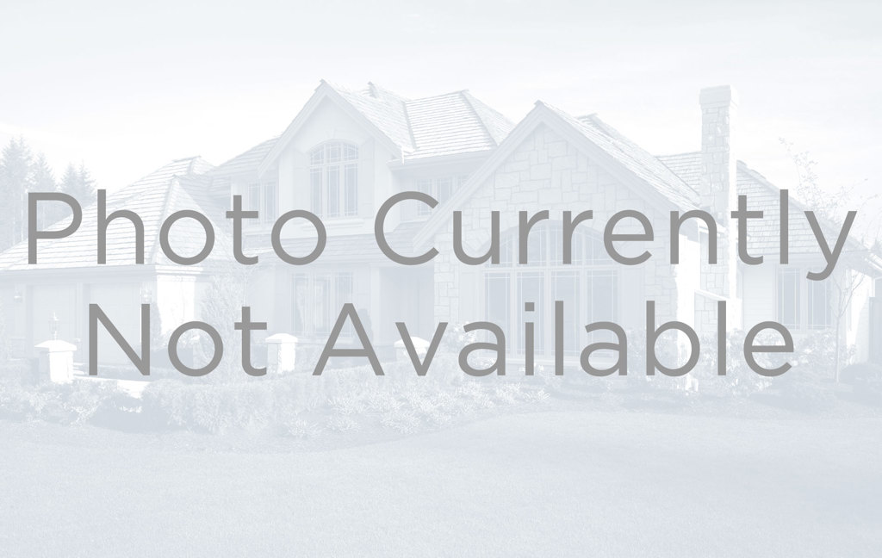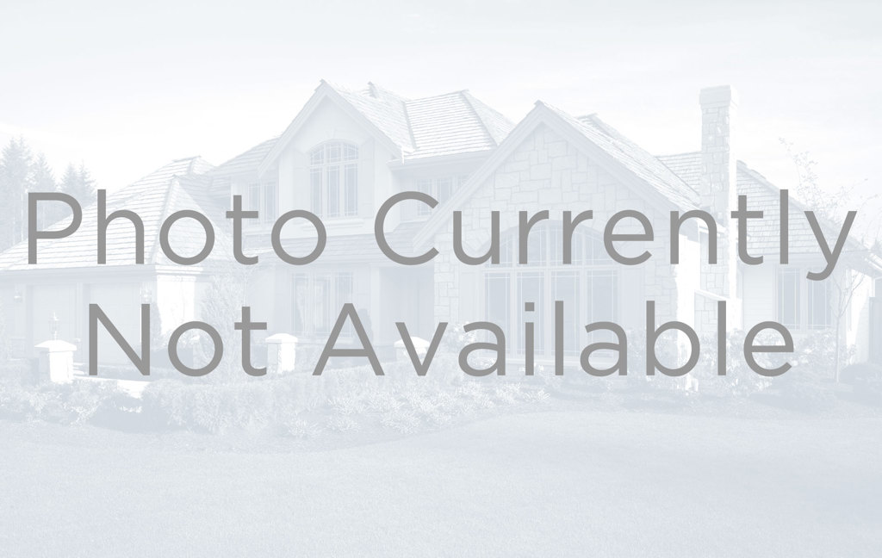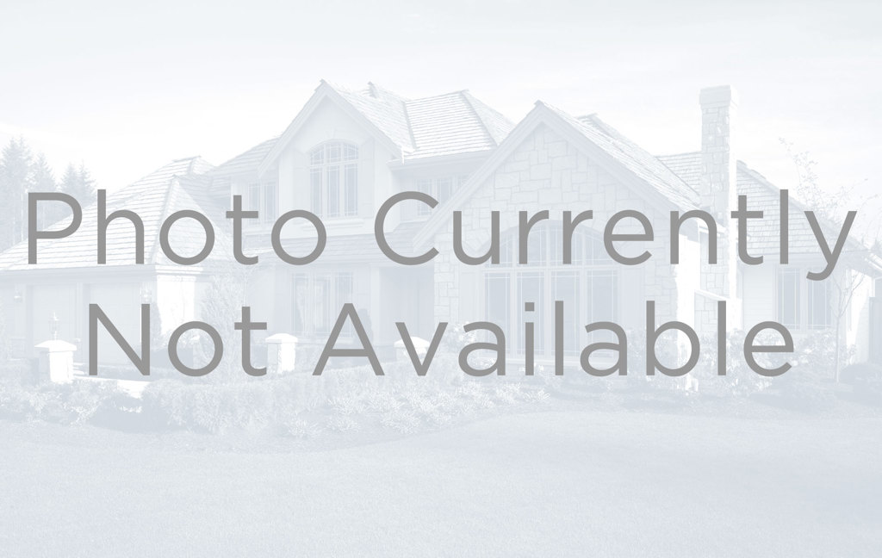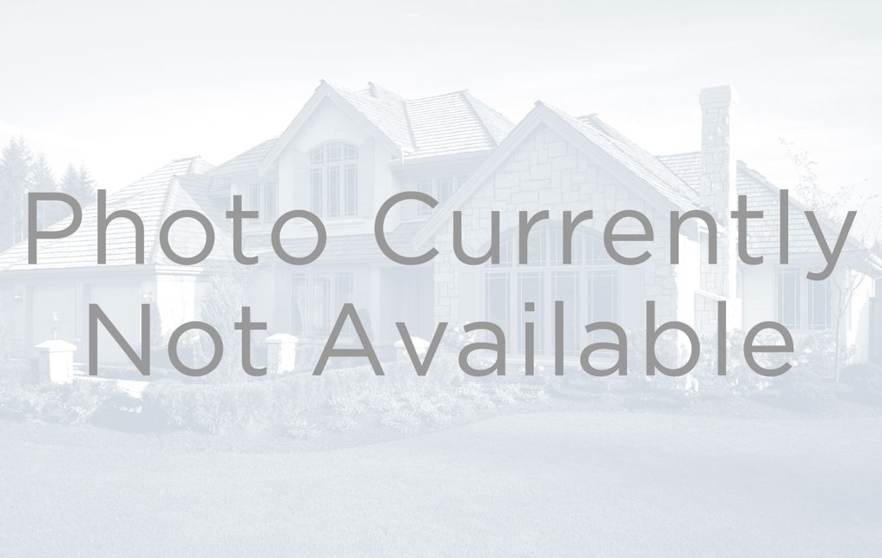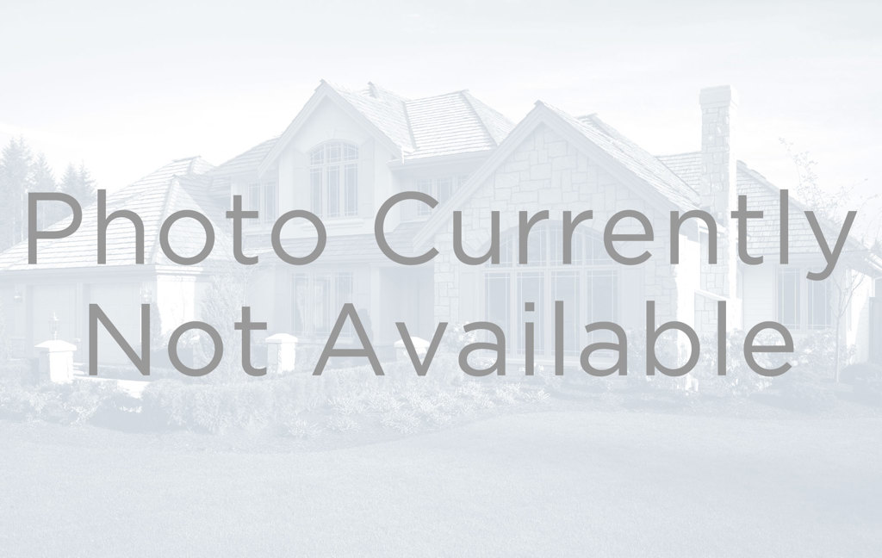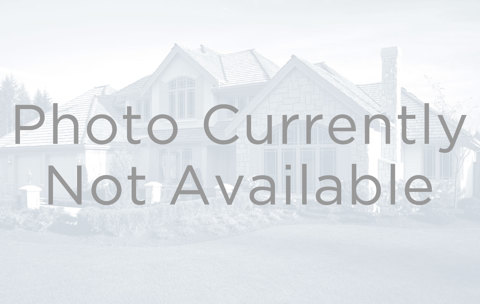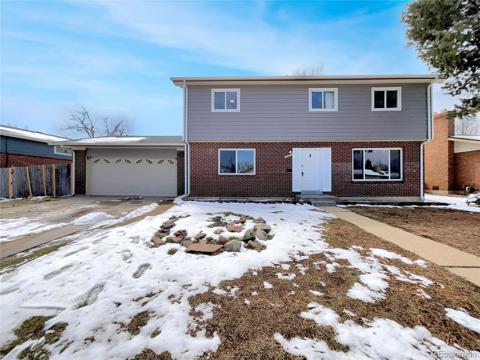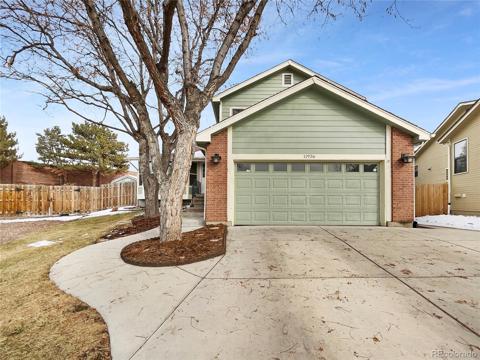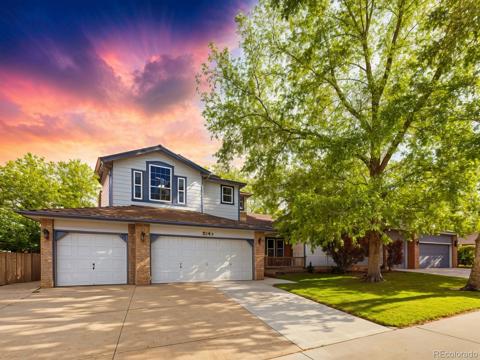13276 Humboldt Drive
Thornton, CO 80241 — Adams County — Hunters Glen NeighborhoodResidential $639,900 Coming Soon Listing# 6910054
4 beds 4 baths 2627.00 sqft Lot size: 7508.00 sqft 0.17 acres 1997 build
Property Description
Rare opportunity to purchase a beautiful move-in-ready 4 bed/4 bath home in the desirable Hunters Glen neighborhood backing the 15th hole of Thorncreek Golf Course for an epic price! This property includes some amazing features such as: brand new roof, two story family room featuring built-ins - gas fireplace - Juliet balcony, kitchen with 42 uppers - stainless steal appliances - granite countertops, open staircase with wrought iron railings, 4 bedrooms upstairs with primary bedroom featuring vaulted ceilings - walk-in closet - 5 piece primary bath, finished basement wired and prepped for theater room - bonus room - and half bath, mud room with washer/dryer plus sink, 3 car attached garage, covered patio w/ ceiling fan - engineered decking - prepped for hot tub, A/C, and so much more. Located close to I-25 and the last RTD N-Line FasTracks stop. Hunters Glen features great amenities such: club house, swimming pool, lake, trails and also features a golf course, elementary school, and middle school - one of the best master planned communities on the north side of Denver. Going live on Halloween with showings starting on November 1st. Don't be afraid of ghosts and goblins this holiday season, be afraid of missing out on this house! Vacant with quick availability!
Listing Details
- Property Type
- Residential
- Listing#
- 6910054
- Source
- REcolorado (Denver)
- Last Updated
- 10-26-2024 03:40am
- Status
- Coming Soon
- Off Market Date
- 11-30--0001 12:00am
Property Details
- Property Subtype
- Single Family Residence
- Sold Price
- $639,900
- Location
- Thornton, CO 80241
- SqFT
- 2627.00
- Year Built
- 1997
- Acres
- 0.17
- Bedrooms
- 4
- Bathrooms
- 4
- Levels
- Two
Map
Property Level and Sizes
- SqFt Lot
- 7508.00
- Lot Features
- Built-in Features, Eat-in Kitchen, Granite Counters, Pantry, Primary Suite, Smoke Free, Vaulted Ceiling(s), Walk-In Closet(s)
- Lot Size
- 0.17
- Basement
- Finished
- Common Walls
- No Common Walls
Financial Details
- Previous Year Tax
- 4436.00
- Year Tax
- 2023
- Is this property managed by an HOA?
- Yes
- Primary HOA Name
- Hunters Glen Community Association, Inc.
- Primary HOA Phone Number
- (303) 420-4433
- Primary HOA Amenities
- Clubhouse, Pond Seasonal, Pool, Tennis Court(s), Trail(s)
- Primary HOA Fees
- 80.25
- Primary HOA Fees Frequency
- Monthly
Interior Details
- Interior Features
- Built-in Features, Eat-in Kitchen, Granite Counters, Pantry, Primary Suite, Smoke Free, Vaulted Ceiling(s), Walk-In Closet(s)
- Appliances
- Dishwasher, Disposal, Dryer, Microwave, Oven, Refrigerator, Washer
- Electric
- Central Air
- Flooring
- Carpet, Linoleum, Tile, Wood
- Cooling
- Central Air
- Heating
- Forced Air
- Fireplaces Features
- Family Room, Gas
Exterior Details
- Features
- Private Yard
- Lot View
- Golf Course, Mountain(s)
- Water
- Public
- Sewer
- Public Sewer
Garage & Parking
Exterior Construction
- Roof
- Composition
- Construction Materials
- Brick, Frame, Wood Siding
- Exterior Features
- Private Yard
- Builder Source
- Public Records
Land Details
- PPA
- 0.00
- Sewer Fee
- 0.00
Schools
- Elementary School
- Hunters Glen
- Middle School
- Century
- High School
- Mountain Range
Walk Score®
Contact Agent
executed in 3.005 sec.




