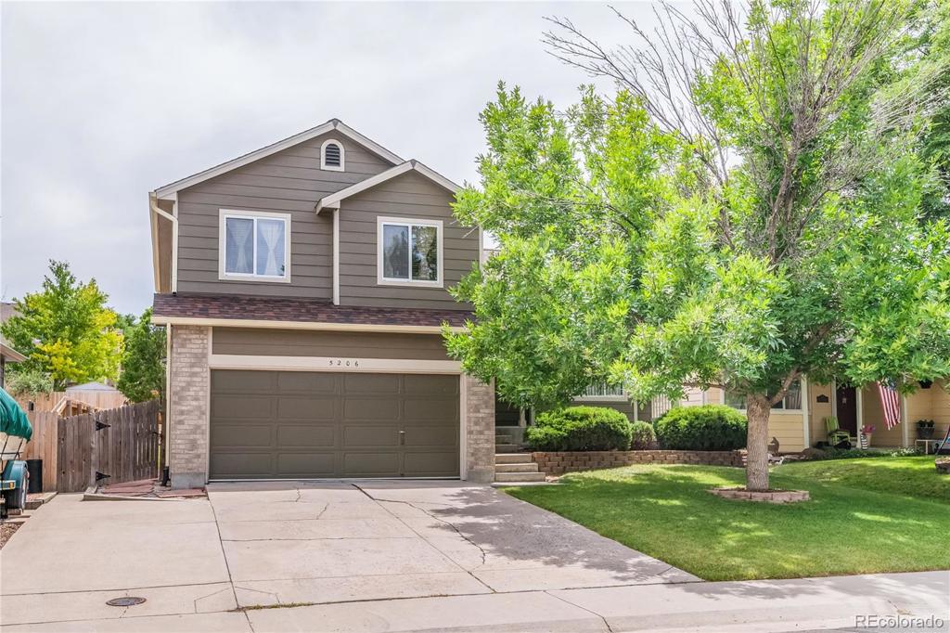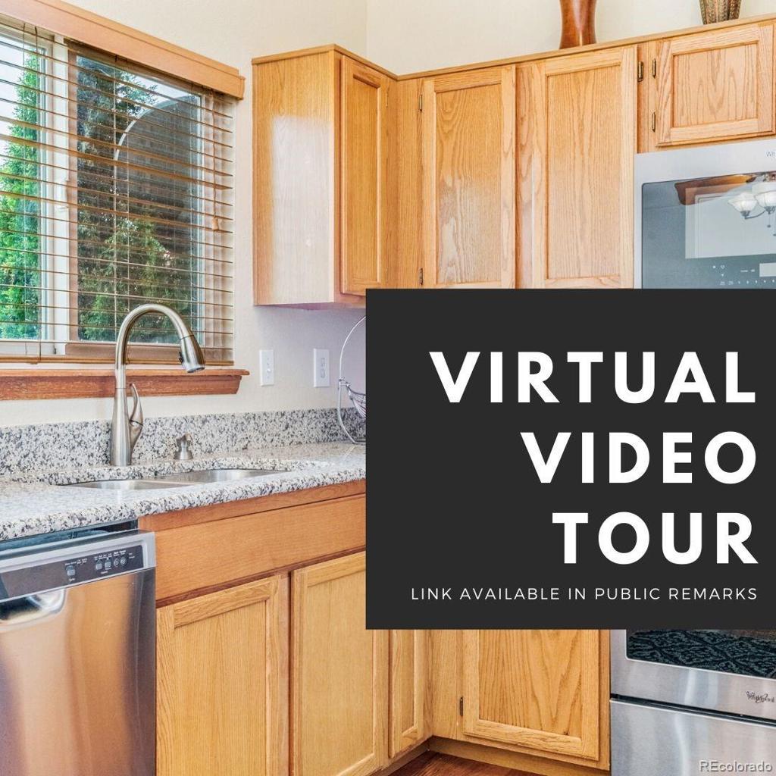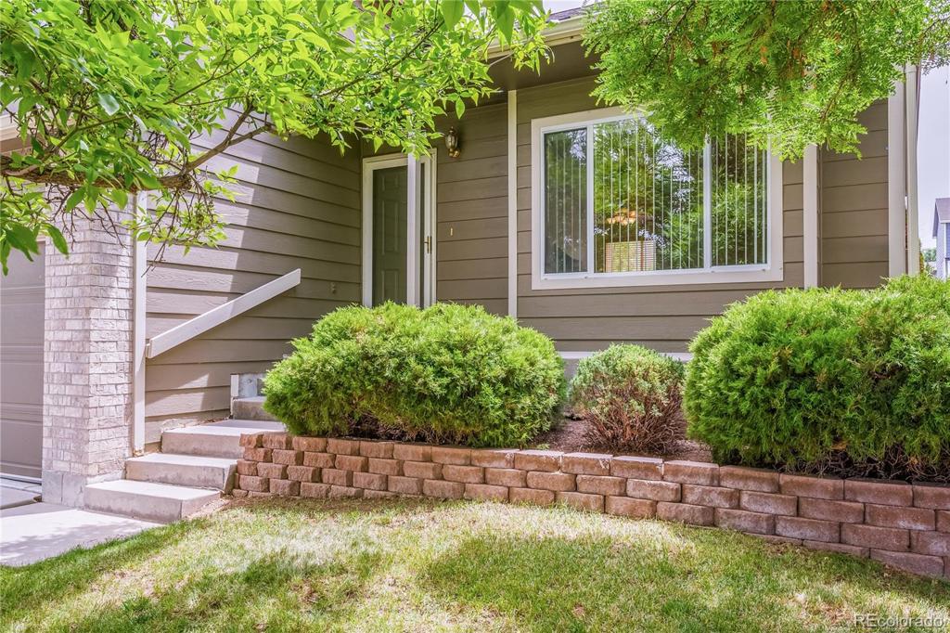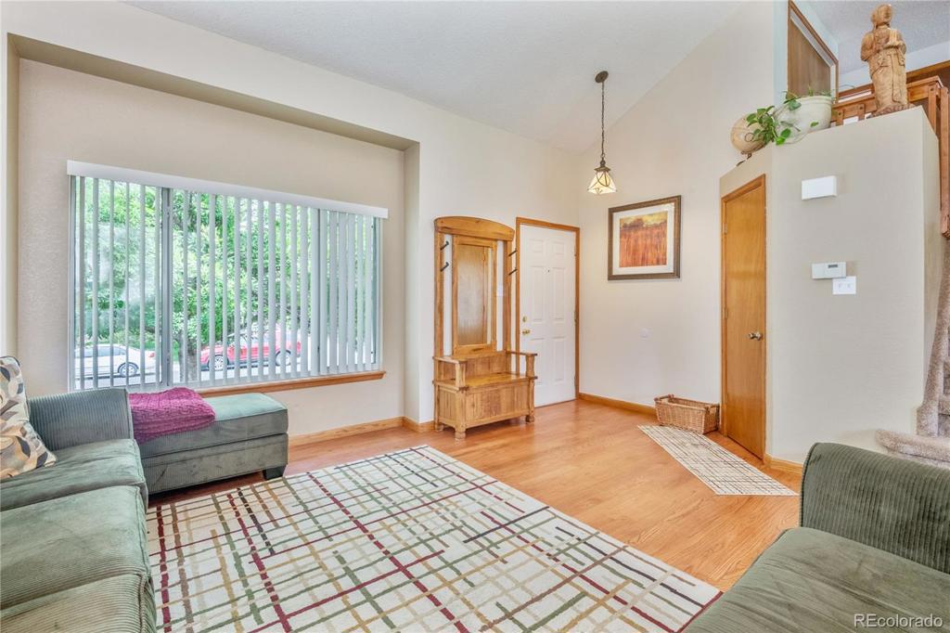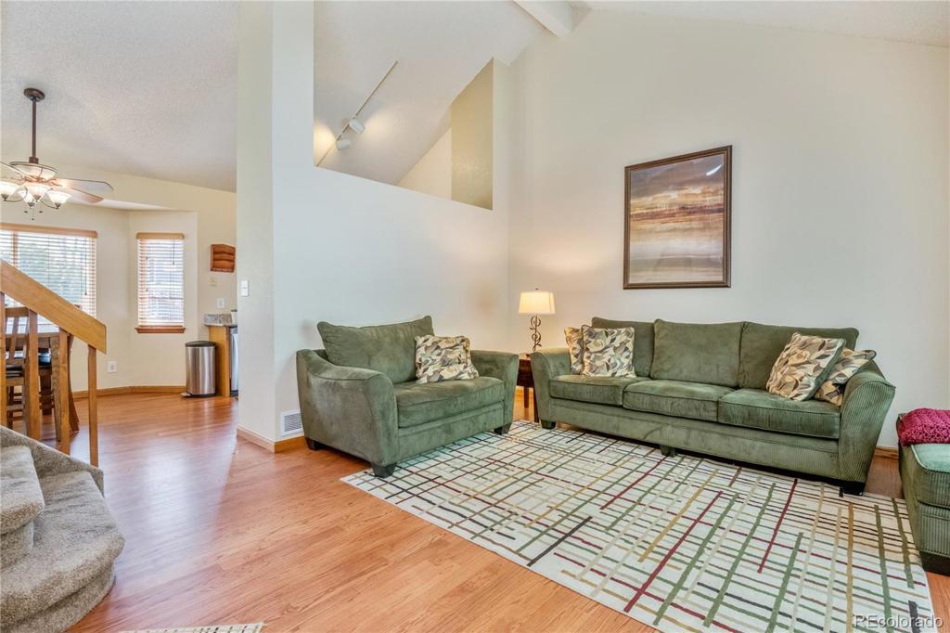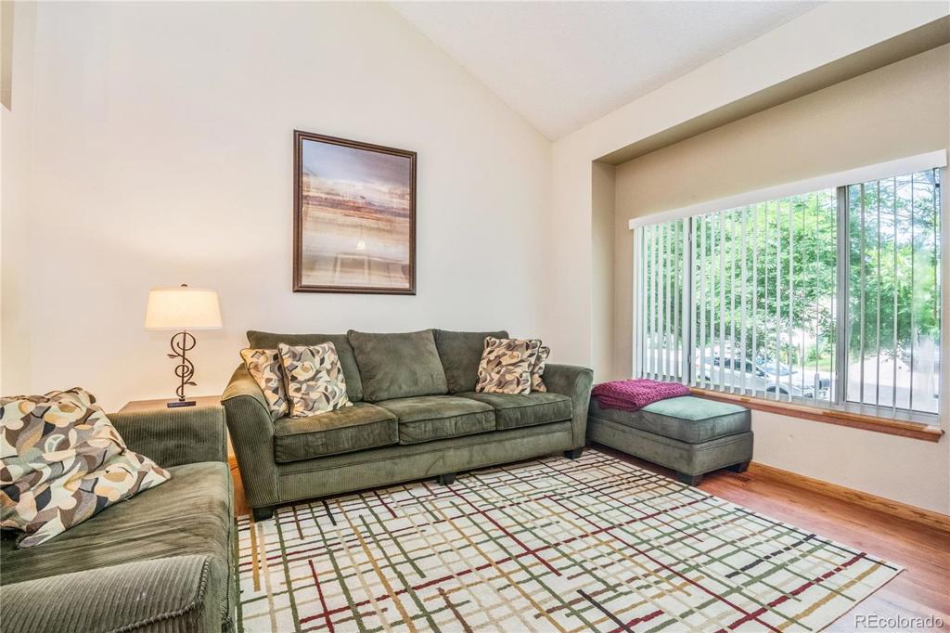5206 E 123rd Court
Thornton, CO 80241 — Adams County — Concord NeighborhoodResidential $413,000 Sold Listing# 6511113
3 beds 3 baths 1821.00 sqft Lot size: 7000.00 sqft 0.16 acres 1994 build
Property Description
This move in ready home features three bedrooms upstairs, tasteful updates and a finished basement with a possible non-conforming fourth bedroom and additional bath! As you pull up you'll notice the stately curb appeal with a charming front porch, lush grass and shade tree. Welcome inside to beautiful hardwood floors at the formal living room, dining area and kitchen, which boasts slab granite countertops and stainless steel appliances including a smooth top range, microwave, dishwasher and refrigerator. Generously sized lower level family room offers resilient tile flooring and provides access to the expansive backyard with privacy fence and stamped concrete patio to enjoy. The upstairs owner’s suite hosts a full bath with tile floor, a new vanity with slab granite countertop and a walk in closet. Secondary bedrooms utilize the full hall bath and laundry is conveniently upstairs. The finished basement space could be a fourth bedroom with egress window, or rec room, media area or study. The 3/4 bath has tile floors and slab granite countertop. Two car attached garage, central air. Two rec centers nearby including Trail Winds Rec at 136th and Holly, and Carpenter Rec at 112th and Colorado. View the video tour now https://tours.mediamaxphotography.com/1624941
Listing Details
- Property Type
- Residential
- Listing#
- 6511113
- Source
- REcolorado (Denver)
- Last Updated
- 03-13-2024 09:00pm
- Status
- Sold
- Status Conditions
- Kickout - Contingent on home sale
- Off Market Date
- 07-16-2020 12:00am
Property Details
- Property Subtype
- Single Family Residence
- Sold Price
- $413,000
- Original Price
- $410,000
- Location
- Thornton, CO 80241
- SqFT
- 1821.00
- Year Built
- 1994
- Acres
- 0.16
- Bedrooms
- 3
- Bathrooms
- 3
- Levels
- Tri-Level
Map
Property Level and Sizes
- SqFt Lot
- 7000.00
- Lot Features
- Ceiling Fan(s), Eat-in Kitchen, Granite Counters, Walk-In Closet(s)
- Lot Size
- 0.16
- Basement
- Finished, Partial
Financial Details
- Previous Year Tax
- 2750.00
- Year Tax
- 2019
- Primary HOA Fees
- 0.00
Interior Details
- Interior Features
- Ceiling Fan(s), Eat-in Kitchen, Granite Counters, Walk-In Closet(s)
- Appliances
- Dishwasher, Disposal, Microwave, Oven, Refrigerator
- Laundry Features
- In Unit
- Electric
- Central Air
- Flooring
- Carpet, Tile, Wood
- Cooling
- Central Air
- Heating
- Forced Air
Exterior Details
- Water
- Public
- Sewer
- Public Sewer
Garage & Parking
Exterior Construction
- Roof
- Composition
- Construction Materials
- Frame
- Builder Source
- Public Records
Land Details
- PPA
- 0.00
- Road Surface Type
- Paved
- Sewer Fee
- 0.00
Schools
- Elementary School
- Skyview
- Middle School
- Shadow Ridge
- High School
- Horizon
Walk Score®
Listing Media
- Virtual Tour
- Click here to watch tour
Contact Agent
executed in 1.863 sec.



