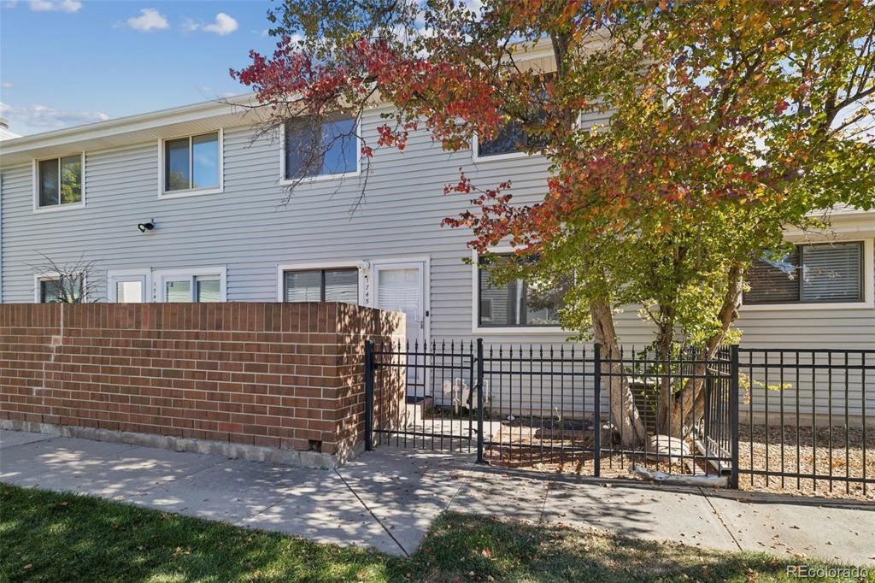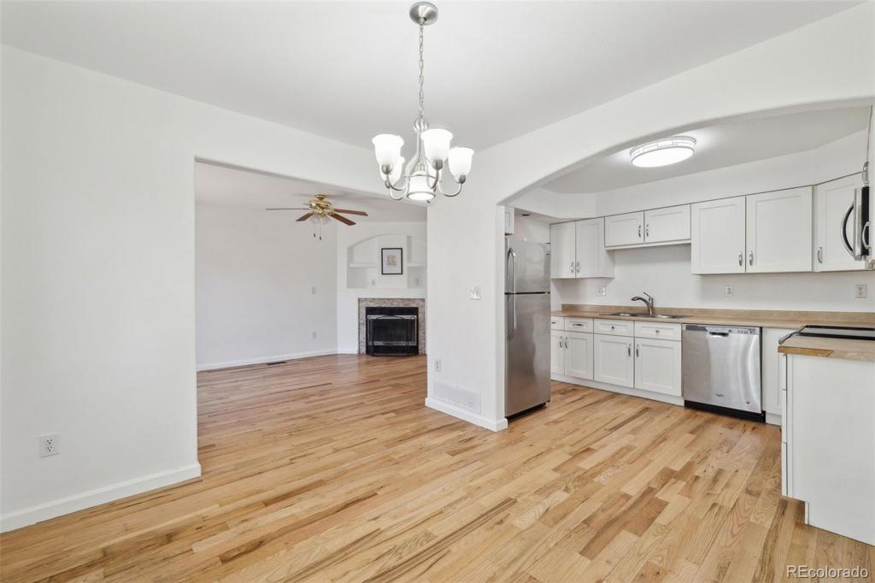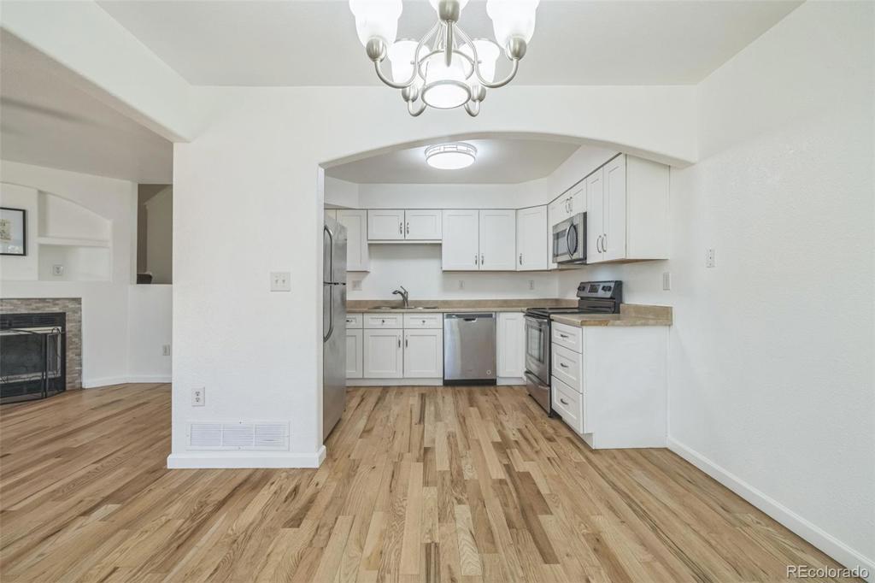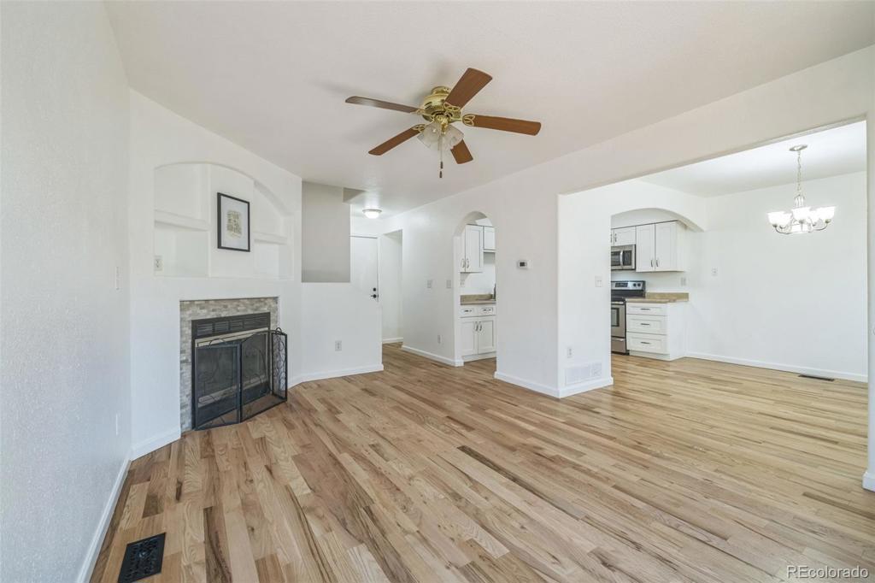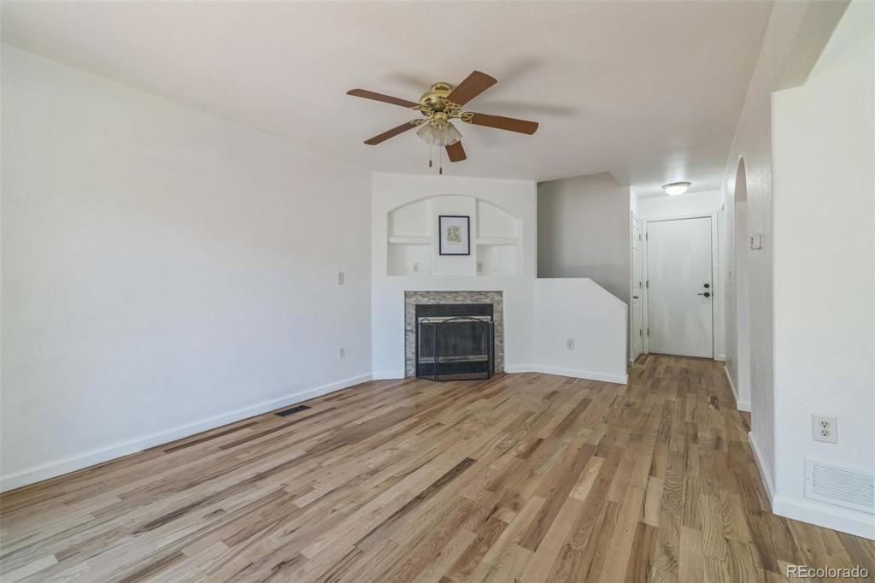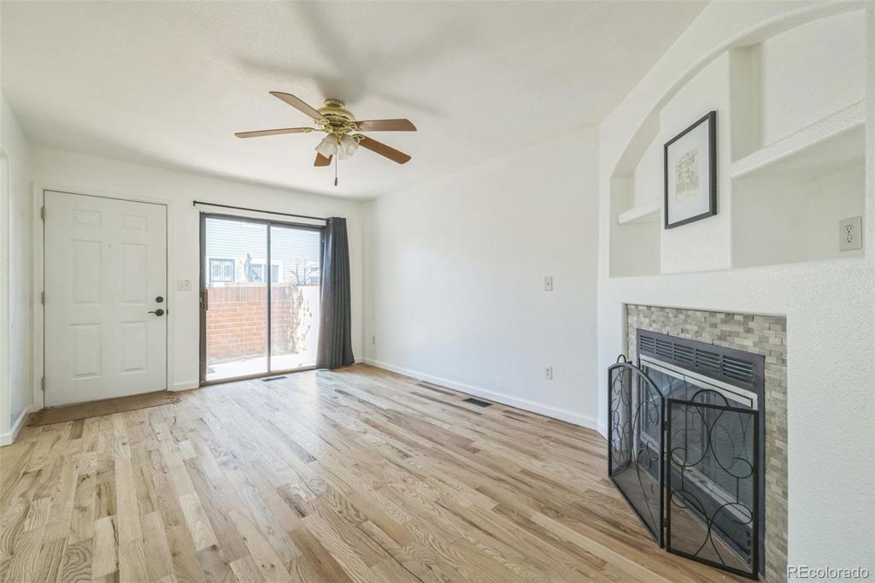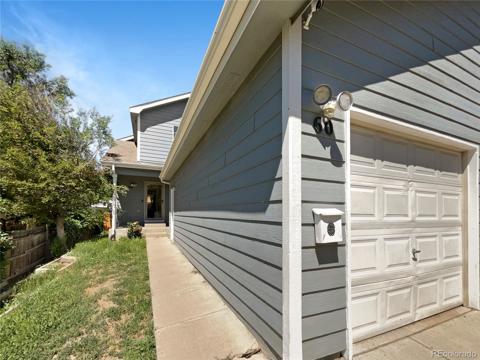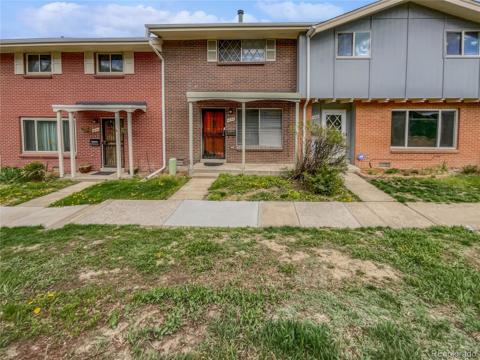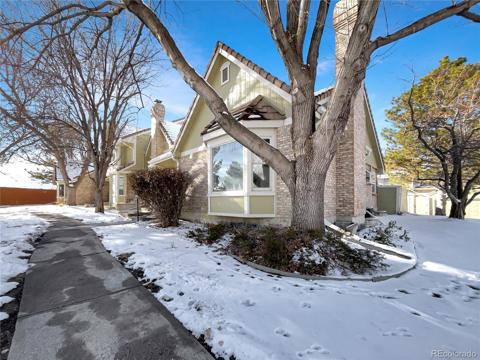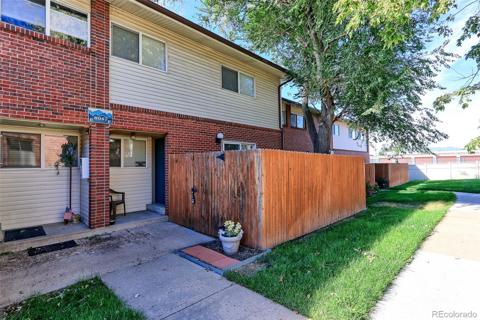1745 W 102nd Avenue
Thornton, CO 80260 — Adams County — Parkside NeighborhoodTownhome $404,000 Active Listing# 2527364
4 beds 4 baths 1800.00 sqft 1981 build
Property Description
FANTASTIC 4 Bedroom, 3.5 Bathroom 2-story townhome in Thornton! The main level has hardwood floors and a nice open flow between the Living Room with cozy wood-burning fireplace, Dining Room, and Kitchen. The Kitchen features updated shaker-style cabinets and stainless-steel appliances, and a powder room completes the main level. Upstairs has new carpet, and you'll find 3 Bedrooms, including the Primary, which has a private en-suite bathroom and a large walk-in closet. Two additional bedrooms share a full bath to complete the upper level. You'll love the finished basement, which has two living spaces, an updated bathroom, and the washer and dryer! A private patio faces the quiet courtyard, and is ready for your grill and outdoor furniture! 2-car garage for your convenience, offers additional storage with built-in shelves. Easy access to major highways to the Mountains and downtown Denver! Call for a private showing!
Listing Details
- Property Type
- Townhome
- Listing#
- 2527364
- Source
- REcolorado (Denver)
- Last Updated
- 11-26-2024 05:55pm
- Status
- Active
- Off Market Date
- 11-30--0001 12:00am
Property Details
- Property Subtype
- Townhouse
- Sold Price
- $404,000
- Original Price
- $406,000
- Location
- Thornton, CO 80260
- SqFT
- 1800.00
- Year Built
- 1981
- Bedrooms
- 4
- Bathrooms
- 4
- Levels
- Two
Map
Property Level and Sizes
- Lot Features
- Ceiling Fan(s), High Ceilings, Laminate Counters, Open Floorplan, Primary Suite, Walk-In Closet(s)
- Basement
- Finished
- Common Walls
- 2+ Common Walls
Financial Details
- Previous Year Tax
- 1920.00
- Year Tax
- 2023
- Is this property managed by an HOA?
- Yes
- Primary HOA Name
- Goodwin and Company
- Primary HOA Phone Number
- 720-647-6640
- Primary HOA Fees Included
- Maintenance Grounds, Maintenance Structure, Sewer, Snow Removal, Trash, Water
- Primary HOA Fees
- 315.00
- Primary HOA Fees Frequency
- Monthly
Interior Details
- Interior Features
- Ceiling Fan(s), High Ceilings, Laminate Counters, Open Floorplan, Primary Suite, Walk-In Closet(s)
- Appliances
- Dishwasher, Disposal, Dryer, Microwave, Oven, Refrigerator, Washer
- Electric
- Central Air
- Flooring
- Carpet, Wood
- Cooling
- Central Air
- Heating
- Forced Air
- Fireplaces Features
- Living Room
- Utilities
- Electricity Available, Electricity Connected
Exterior Details
- Water
- Public
- Sewer
- Public Sewer
Garage & Parking
Exterior Construction
- Roof
- Composition
- Construction Materials
- Frame, Wood Siding
- Window Features
- Double Pane Windows
- Security Features
- Smoke Detector(s)
- Builder Source
- Public Records
Land Details
- PPA
- 0.00
- Sewer Fee
- 0.00
Schools
- Elementary School
- Hillcrest
- Middle School
- Silver Hills
- High School
- Northglenn
Walk Score®
Listing Media
- Virtual Tour
- Click here to watch tour
Contact Agent
executed in 2.556 sec.




