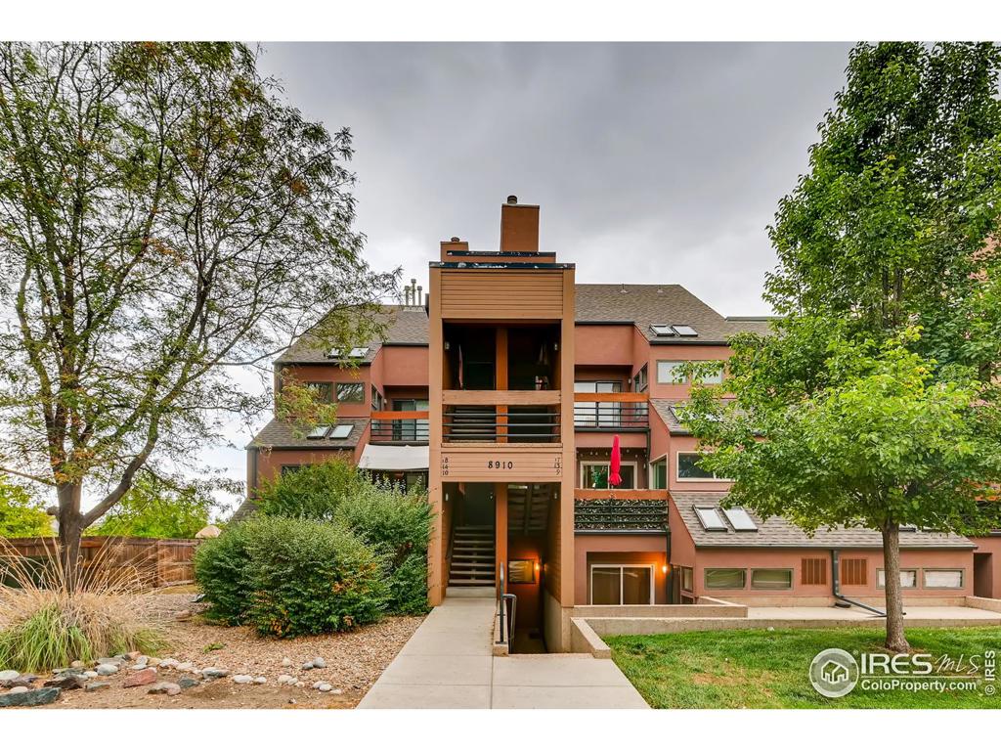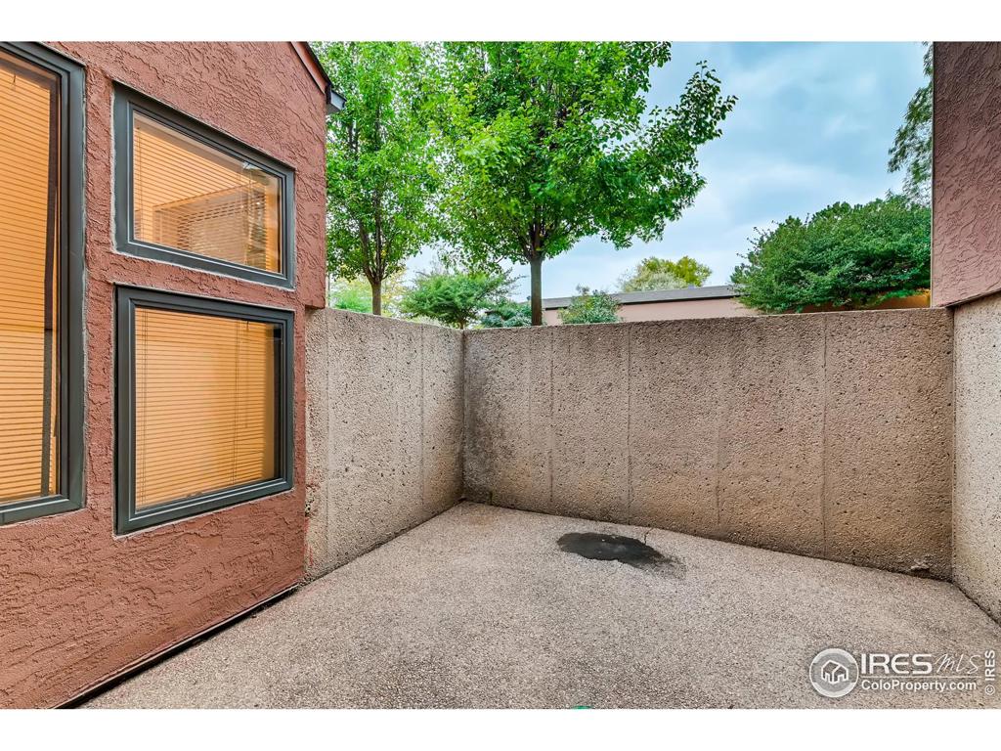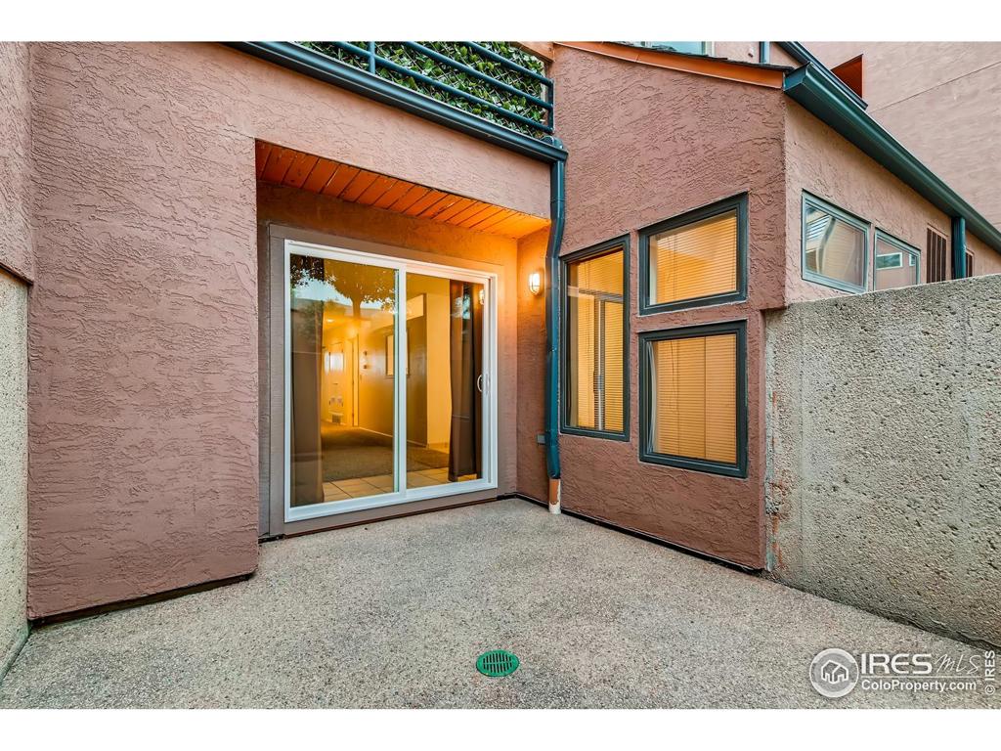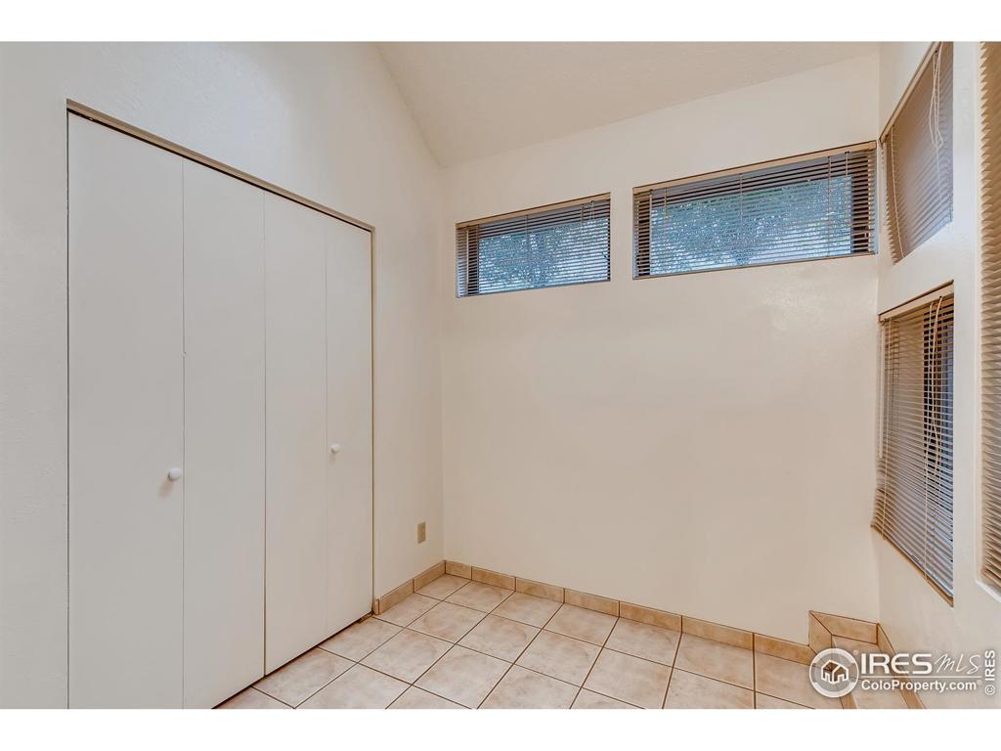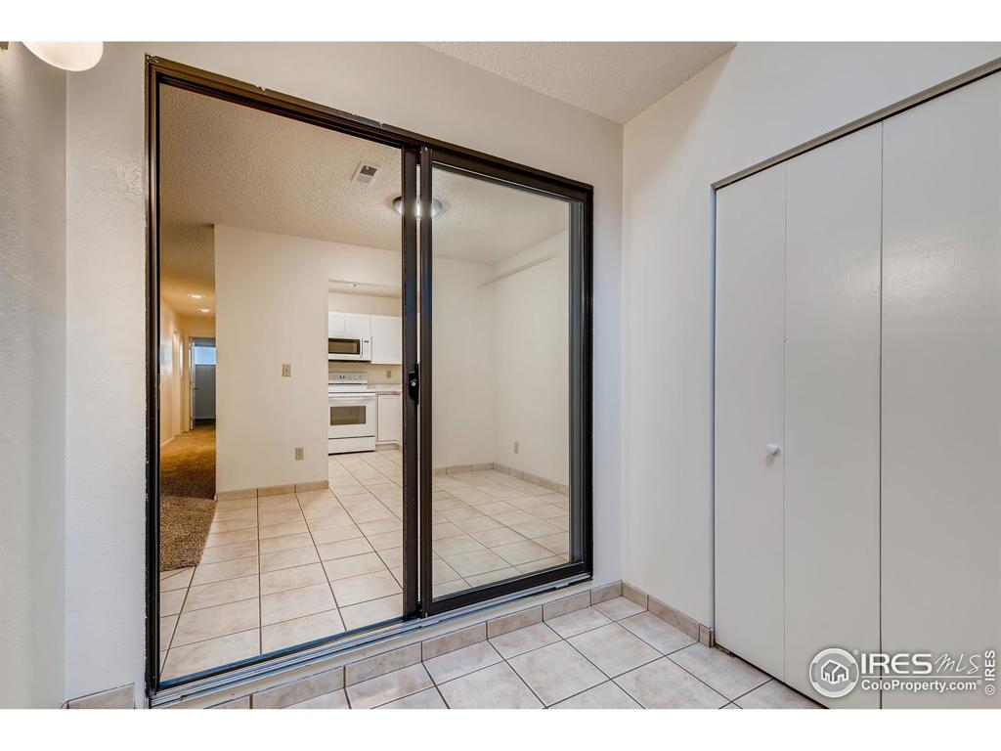8910 Fox Drive #9
Thornton, CO 80260 — Adams County — Brookside Condo NeighborhoodCondominium $253,500 Sold Listing# IR952000
2 beds 2 baths 1142.00 sqft 1984 build
Updated: 11-12-2021 11:00am
Property Description
Come see this charming 2 bedroom, 2 bathroom condo located in the Brookside Condo Community in Thornton! As you enter, bask in all the natural lighting pouring into this warm, inviting living room centered by a wood-burning tile surround fireplace. Prepare a delicious meal in the eat-in kitchen with ample bright white cabinetry and durable countertops. Enjoy a few quiet moments with your favorite beverage in the cozy sunroom that features tile flooring and skylights enabling extra light to flow in and brighten your day. Venture to the primary suite that offers a private covered patio, and en suite bathroom with a garden tub. Additional highlights include in-unit washer and dryer hookups, and a dedicated carport parking spot to protect your car from the ever-changing Colorado climate. Close to Northstar Park, Niver Creek Open Space, trails, restaurants, and nearby access to I-25 for easy commuting!
Listing Details
- Property Type
- Condominium
- Listing#
- IR952000
- Source
- REcolorado (Denver)
- Last Updated
- 11-12-2021 11:00am
- Status
- Sold
- Off Market Date
- 11-10-2021 12:00am
Property Details
- Property Subtype
- Condominium
- Sold Price
- $253,500
- Original Price
- $255,900
- List Price
- $253,500
- Location
- Thornton, CO 80260
- SqFT
- 1142.00
- Year Built
- 1984
- Bedrooms
- 2
- Bathrooms
- 2
- Levels
- One
Map
Property Level and Sizes
- Lot Features
- Eat-in Kitchen
- Basement
- None
Financial Details
- PSF Finished
- $221.98
- PSF Above Grade
- $221.98
- Previous Year Tax
- 1792.00
- Year Tax
- 2020
- Is this property managed by an HOA?
- Yes
- Primary HOA Name
- Brookside Condominium
- Primary HOA Phone Number
- 303-237-8000
- Primary HOA Fees Included
- Maintenance Structure, Snow Removal, Trash, Water
- Primary HOA Fees
- 235.00
- Primary HOA Fees Frequency
- Monthly
- Primary HOA Fees Total Annual
- 2820.00
Interior Details
- Interior Features
- Eat-in Kitchen
- Appliances
- Dishwasher, Dryer, Microwave, Oven, Washer
- Electric
- Central Air
- Cooling
- Central Air
- Heating
- Forced Air
- Fireplaces Features
- Living Room
- Utilities
- Electricity Available, Natural Gas Available
Exterior Details
- Patio Porch Features
- Patio
- Water
- Public
Garage & Parking
Exterior Construction
- Roof
- Composition
- Construction Materials
- Wood Frame
- Builder Source
- Assessor
Land Details
- PPA
- 0.00
Schools
- Elementary School
- North Mor
- Middle School
- Northglenn
- High School
- Northglenn
Walk Score®
Contact Agent
executed in 1.081 sec.




