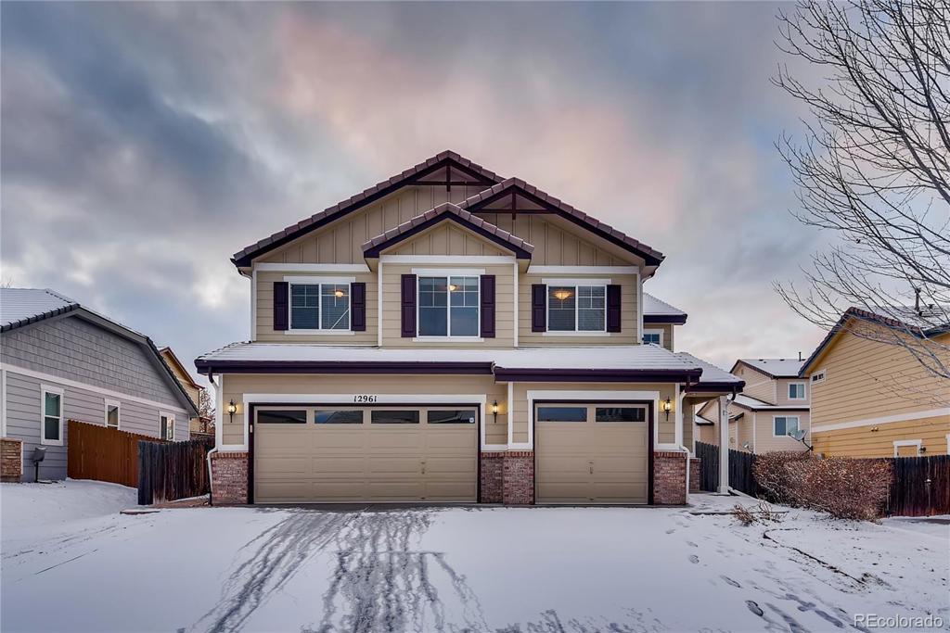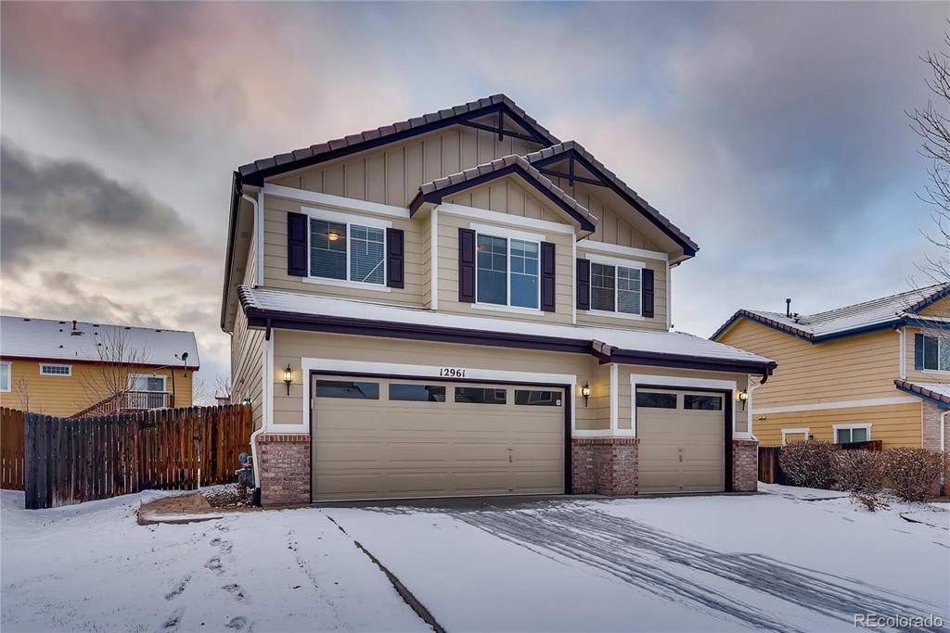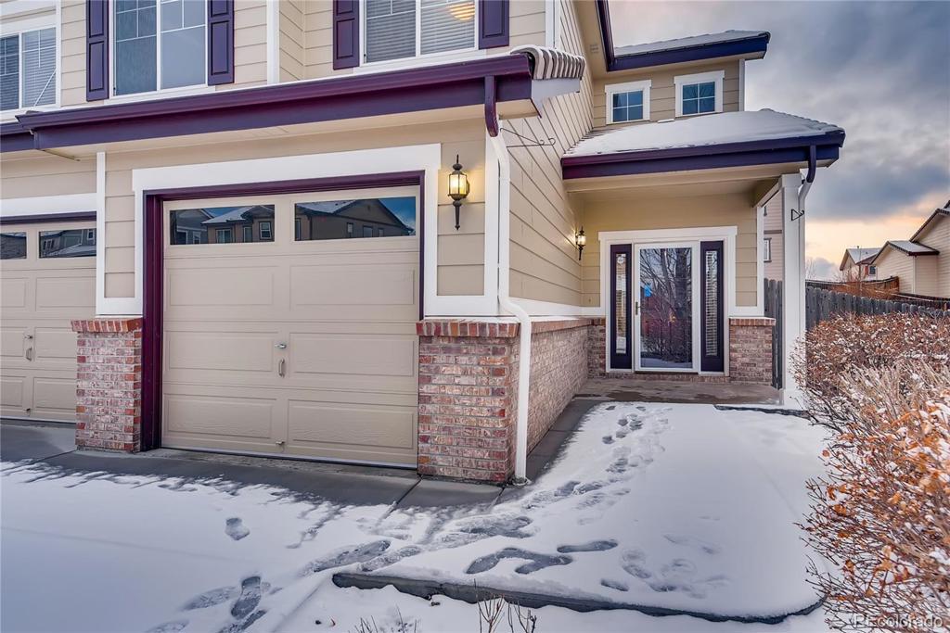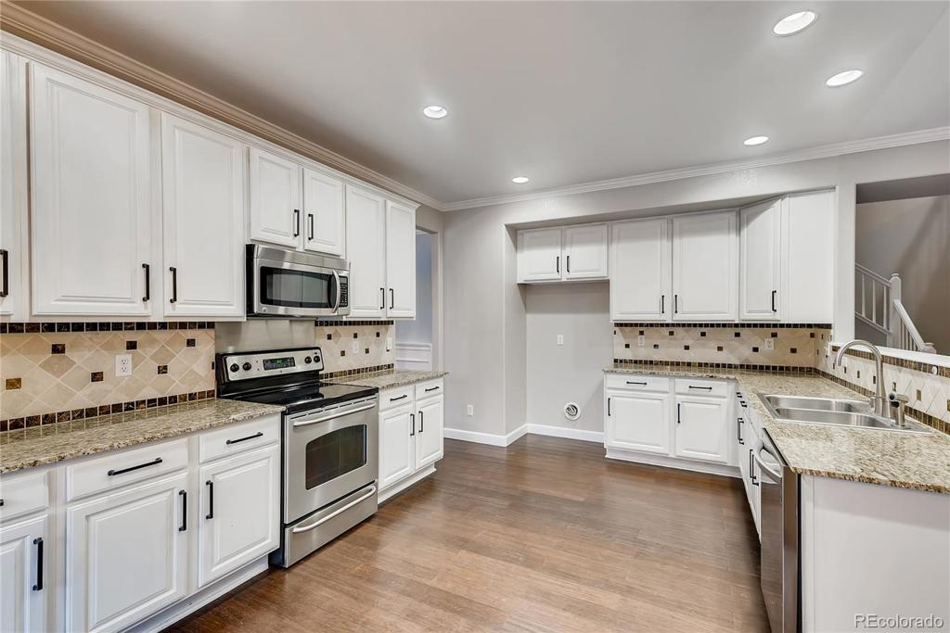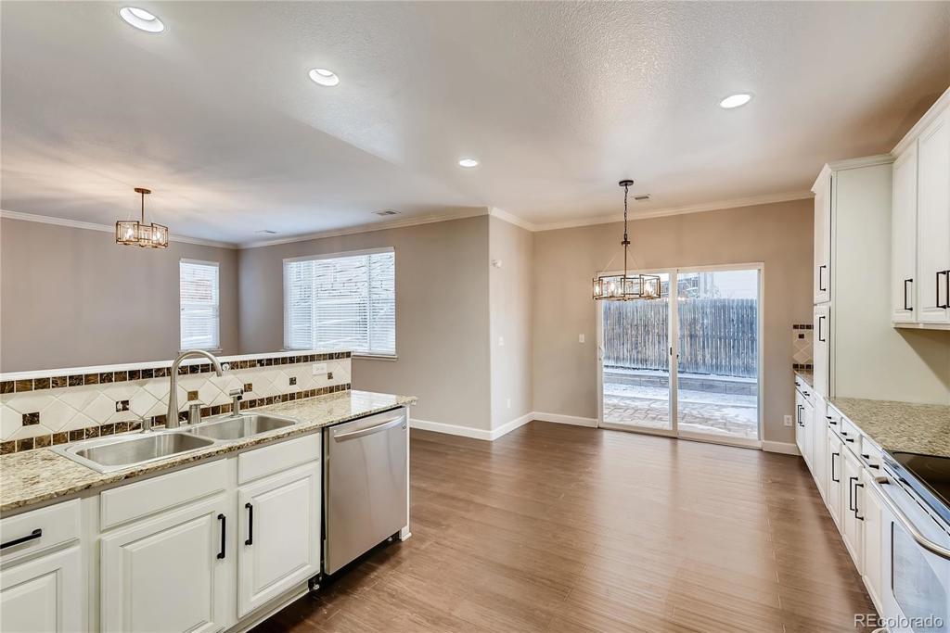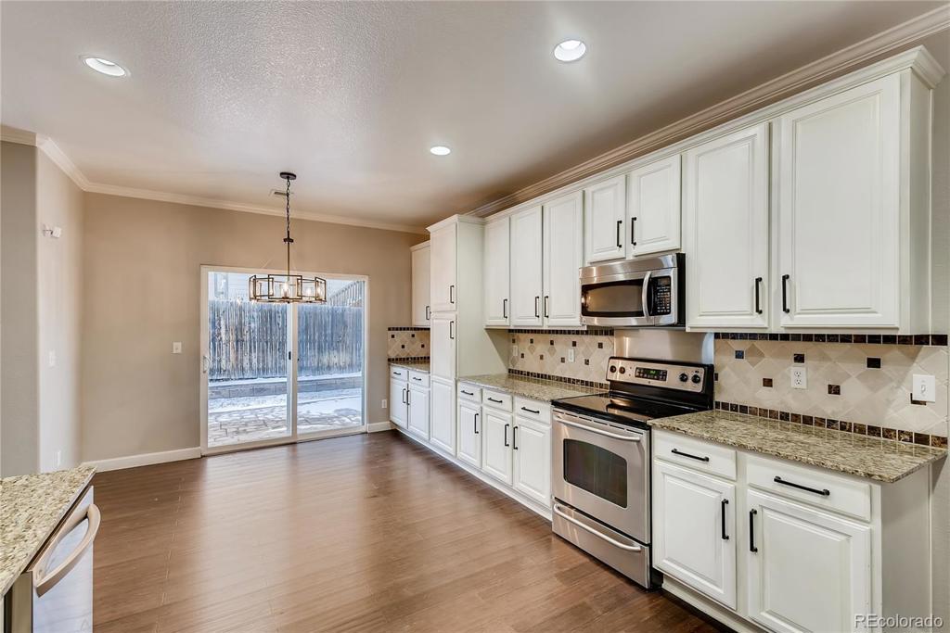12961 Rosemary Street
Thornton, CO 80602 — Adams County — The Villages At Riverdale NeighborhoodResidential $508,000 Sold Listing# 5458475
4 beds 3 baths 2484.00 sqft Lot size: 6380.00 sqft 0.15 acres 2007 build
Updated: 02-15-2021 09:59am
Property Description
You will fall in love with this gorgeous 4 bedroom and 2.5 bathroom home! As you step inside you will immediately notice the beautiful floors, vaulted ceilings, and open floor plan. The kitchen is very spacious and features stainless steel appliances. The large living and dining rooms in this home are perfect for friends and family to gather together. Upstairs, the primary bedroom includes an en suite bathroom with a separate tub and shower as well as a dual sink vanity! Conveniently located close to retail, dining, and local parks, this home will be near everything you need!
Listing Details
- Property Type
- Residential
- Listing#
- 5458475
- Source
- REcolorado (Denver)
- Last Updated
- 02-15-2021 09:59am
- Status
- Sold
- Status Conditions
- None Known
- Der PSF Total
- 204.51
- Off Market Date
- 12-20-2020 12:00am
Property Details
- Property Subtype
- Single Family Residence
- Sold Price
- $508,000
- Original Price
- $520,000
- List Price
- $508,000
- Location
- Thornton, CO 80602
- SqFT
- 2484.00
- Year Built
- 2007
- Acres
- 0.15
- Bedrooms
- 4
- Bathrooms
- 3
- Parking Count
- 1
- Levels
- Two
Map
Property Level and Sizes
- SqFt Lot
- 6380.00
- Lot Features
- Five Piece Bath, Master Suite, Open Floorplan, Walk-In Closet(s)
- Lot Size
- 0.15
Financial Details
- PSF Total
- $204.51
- PSF Finished
- $204.51
- PSF Above Grade
- $204.51
- Previous Year Tax
- 2643.00
- Year Tax
- 2019
- Is this property managed by an HOA?
- Yes
- Primary HOA Management Type
- Professionally Managed
- Primary HOA Name
- Villages at Riverdale HOA
- Primary HOA Phone Number
- 303-980-0700
- Primary HOA Fees Included
- Snow Removal
- Primary HOA Fees
- 42.00
- Primary HOA Fees Frequency
- Monthly
- Primary HOA Fees Total Annual
- 504.00
Interior Details
- Interior Features
- Five Piece Bath, Master Suite, Open Floorplan, Walk-In Closet(s)
- Appliances
- Dishwasher, Microwave, Range
- Electric
- Central Air
- Flooring
- Carpet, Tile, Wood
- Cooling
- Central Air
- Heating
- Forced Air
Exterior Details
- Patio Porch Features
- Patio
- Water
- Public
- Sewer
- Public Sewer
Garage & Parking
- Parking Spaces
- 1
Exterior Construction
- Roof
- Spanish Tile
- Construction Materials
- Frame
- Builder Source
- Public Records
Land Details
- PPA
- 3386666.67
Schools
- Elementary School
- Brantner
- Middle School
- Roger Quist
- High School
- Prairie View
Walk Score®
Contact Agent
executed in 0.947 sec.




