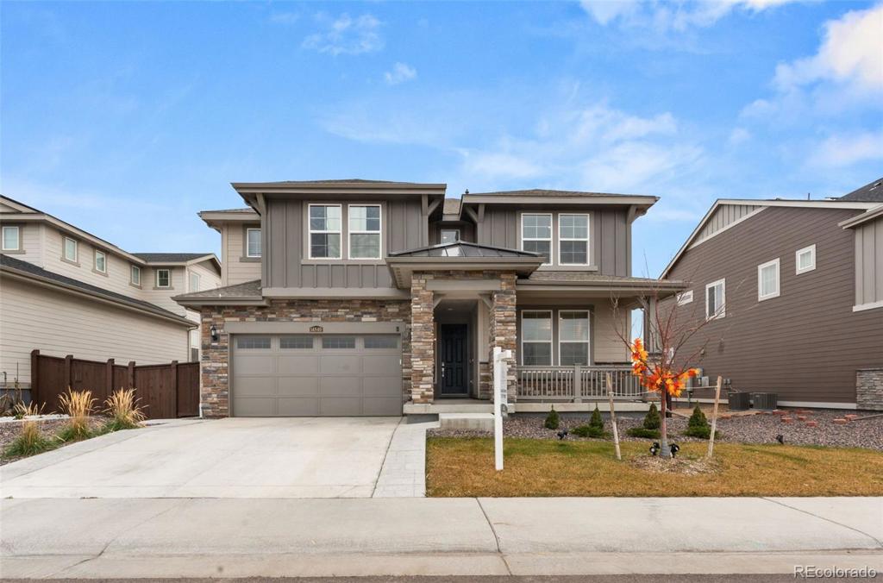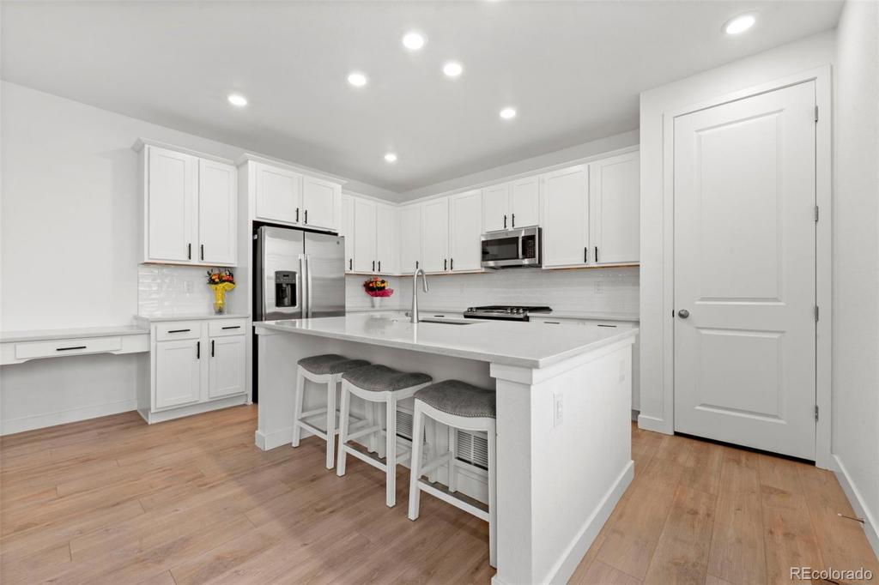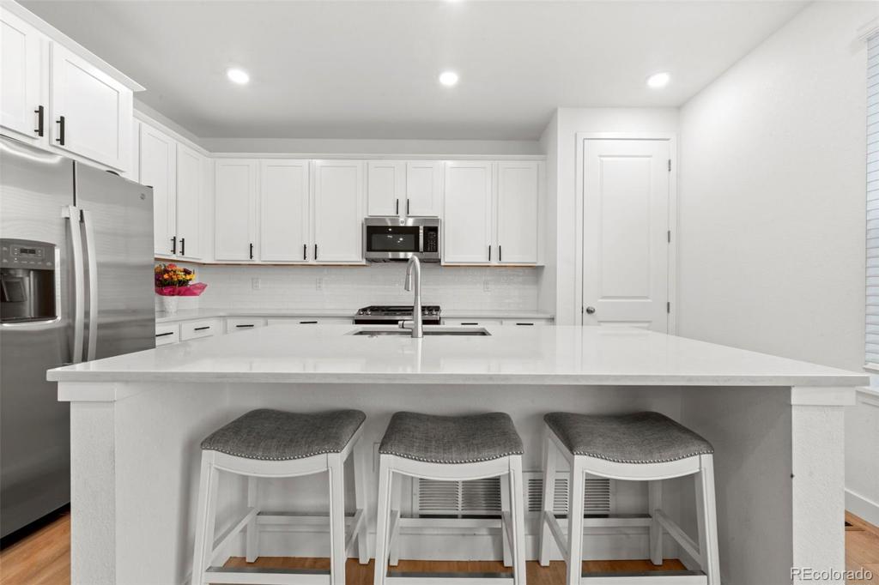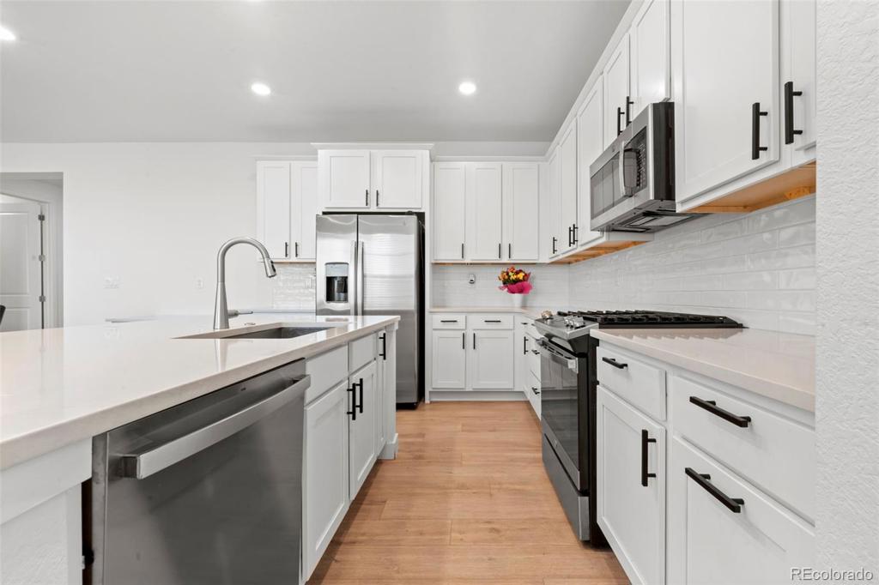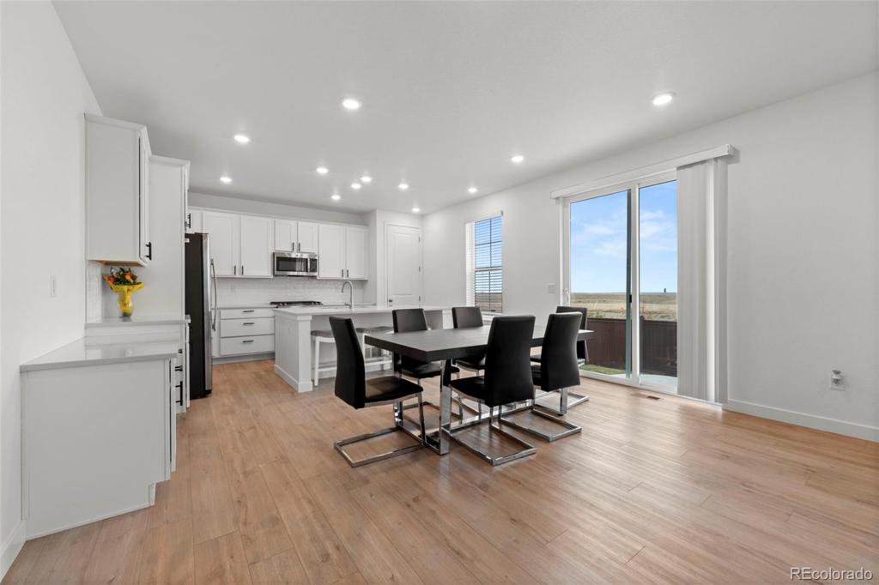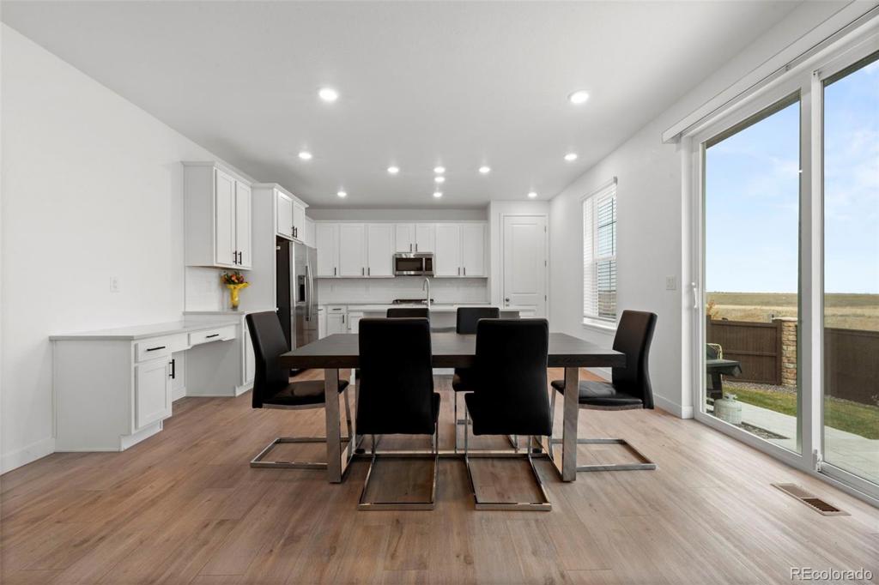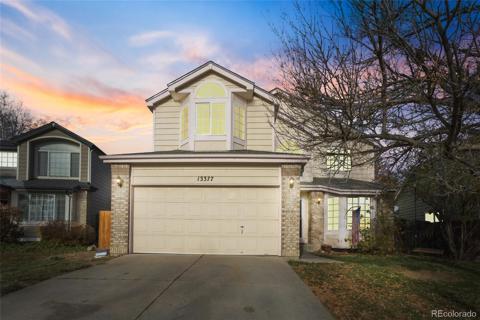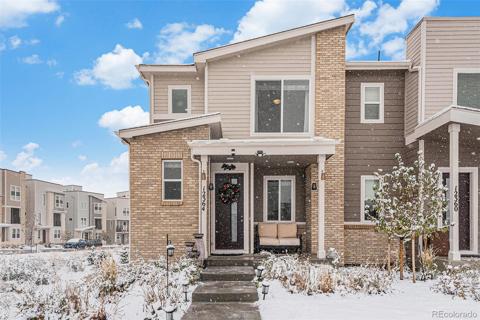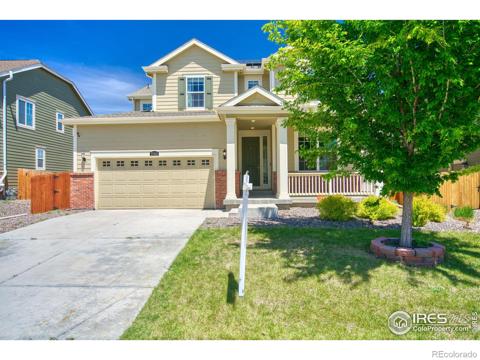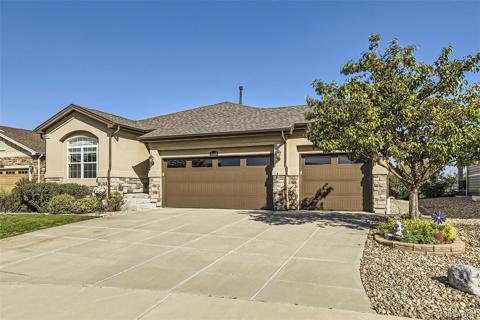14840 Hudson Street
Thornton, CO 80602 — Adams County — Willow Bend F #1 & 2 NeighborhoodResidential $830,000 Active Listing# 6962461
5 beds 5 baths 4507.00 sqft Lot size: 6405.00 sqft 0.15 acres 2022 build
Property Description
Welcome to this stunning 2022-built home offering modern living at its finest!
The main home boasts an open floor plan filled with natural light and upscale finishes throughout. The heart of the home is the bright white kitchen featuring quartz countertops, ample cabinetry, and a spacious island, perfect for entertaining. Enjoy the elegance of engineered wood flooring flowing through the main areas.
Upstairs, you’ll find a spacious loft and four additional bedrooms, including a luxurious master suite. The master features his-and-hers walk-in closets and an en-suite master bathroom with modern finishes.
This property is thoughtfully designed with a next-gen living space, ideal for multi-generational living or rental income potential. The suite includes a private bedroom, walk-in closet, bathroom, kitchenette, living area, and its own washer and dryer—a true haven for comfort and independence.
Other highlights include a three-car garage for ample storage and parking, and an unfinished full basement, ready for you to transform into additional living space, a home gym, or whatever suits your needs. Solar panels are only $60 a month!
Everything in this home is like-new since 2022, offering a perfect blend of style, functionality, and opportunity.
Listing Details
- Property Type
- Residential
- Listing#
- 6962461
- Source
- REcolorado (Denver)
- Last Updated
- 11-28-2024 06:40am
- Status
- Active
- Off Market Date
- 11-30--0001 12:00am
Property Details
- Property Subtype
- Single Family Residence
- Sold Price
- $830,000
- Original Price
- $830,000
- Location
- Thornton, CO 80602
- SqFT
- 4507.00
- Year Built
- 2022
- Acres
- 0.15
- Bedrooms
- 5
- Bathrooms
- 5
- Levels
- Two
Map
Property Level and Sizes
- SqFt Lot
- 6405.00
- Lot Features
- High Ceilings, Jack & Jill Bathroom, Kitchen Island, Open Floorplan, Pantry, Primary Suite, Quartz Counters, Smart Thermostat, Walk-In Closet(s)
- Lot Size
- 0.15
- Basement
- Full, Sump Pump, Unfinished
Financial Details
- Previous Year Tax
- 7764.00
- Year Tax
- 2023
- Is this property managed by an HOA?
- Yes
- Primary HOA Name
- MSI LLC
- Primary HOA Phone Number
- 303-420-4433
- Primary HOA Amenities
- Park
- Primary HOA Fees Included
- Maintenance Grounds, Trash
- Primary HOA Fees
- 65.00
- Primary HOA Fees Frequency
- Monthly
Interior Details
- Interior Features
- High Ceilings, Jack & Jill Bathroom, Kitchen Island, Open Floorplan, Pantry, Primary Suite, Quartz Counters, Smart Thermostat, Walk-In Closet(s)
- Appliances
- Dishwasher, Disposal, Microwave, Range, Refrigerator, Sump Pump
- Electric
- Central Air
- Flooring
- Carpet, Tile, Vinyl
- Cooling
- Central Air
- Heating
- Forced Air
Exterior Details
- Sewer
- Public Sewer
Garage & Parking
Exterior Construction
- Roof
- Architecural Shingle
- Construction Materials
- Frame, Stone, Vinyl Siding
- Security Features
- Carbon Monoxide Detector(s), Smoke Detector(s), Video Doorbell
- Builder Name
- Lennar
- Builder Source
- Public Records
Land Details
- PPA
- 0.00
- Sewer Fee
- 0.00
Schools
- Elementary School
- West Ridge
- Middle School
- Roger Quist
- High School
- Riverdale Ridge
Walk Score®
Contact Agent
executed in 2.637 sec.




