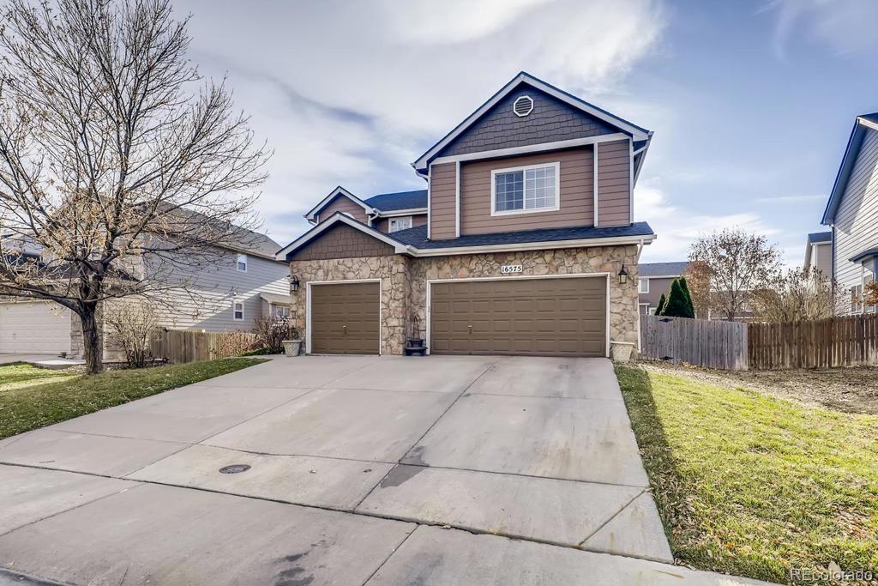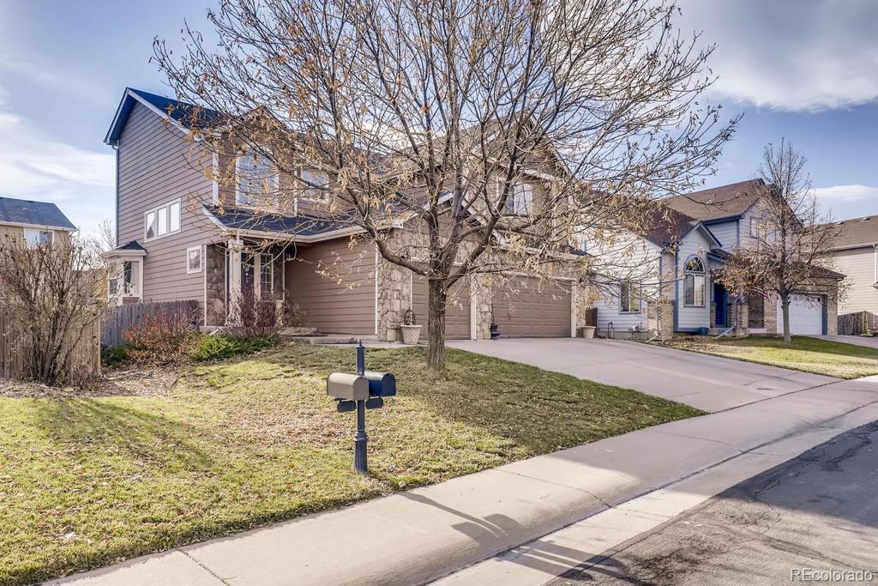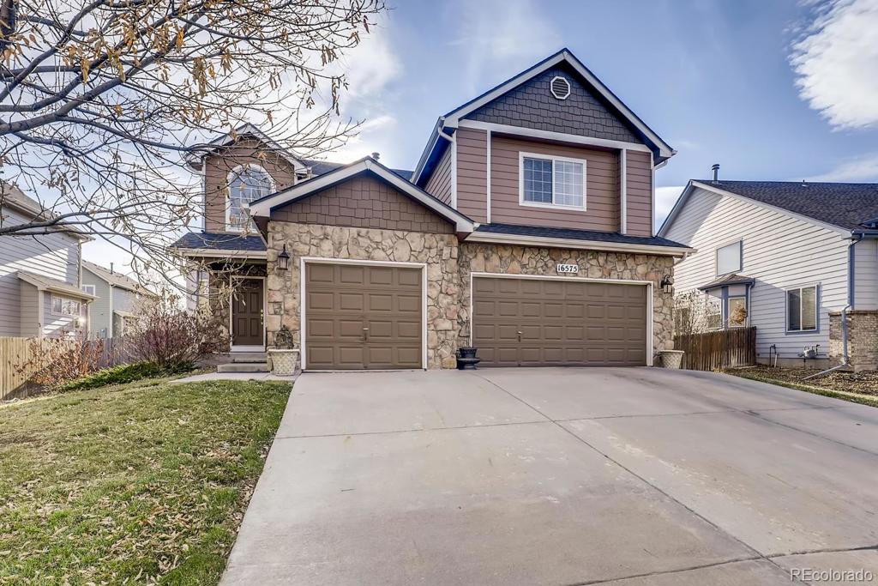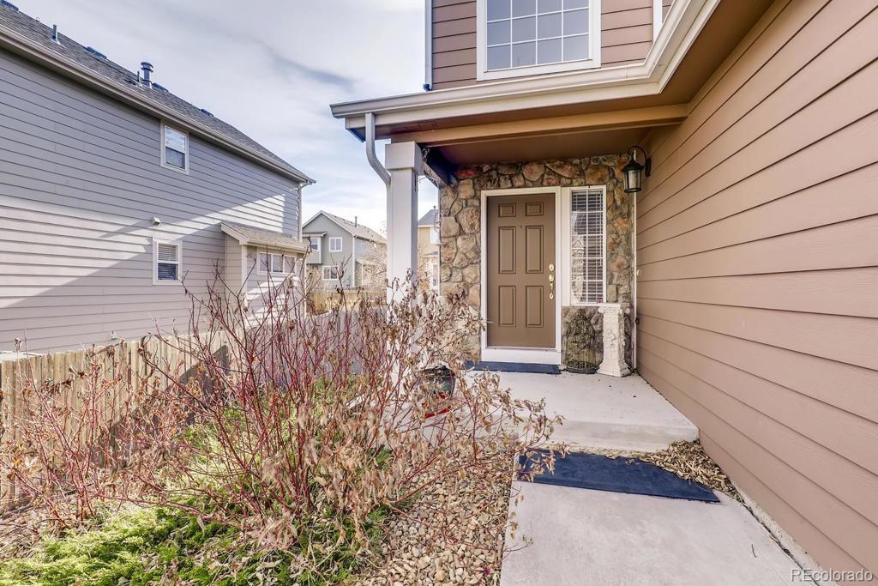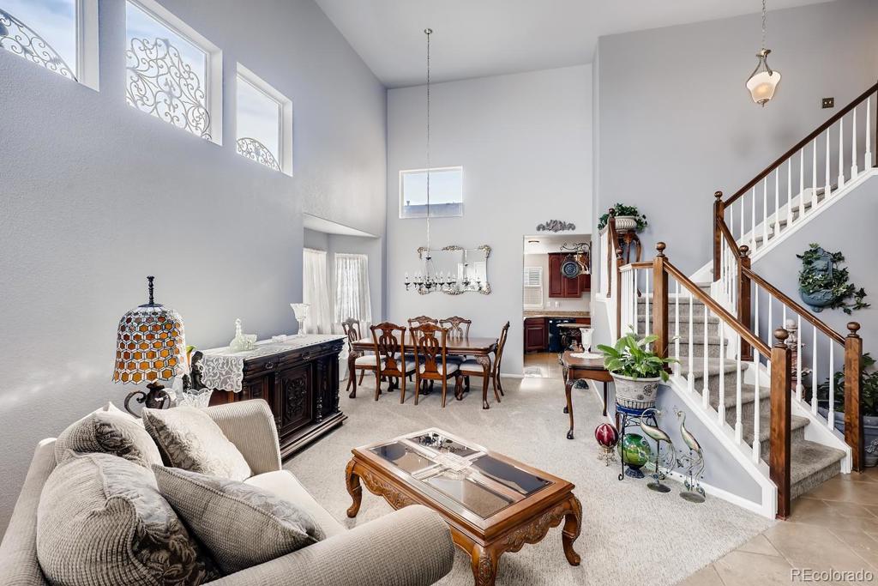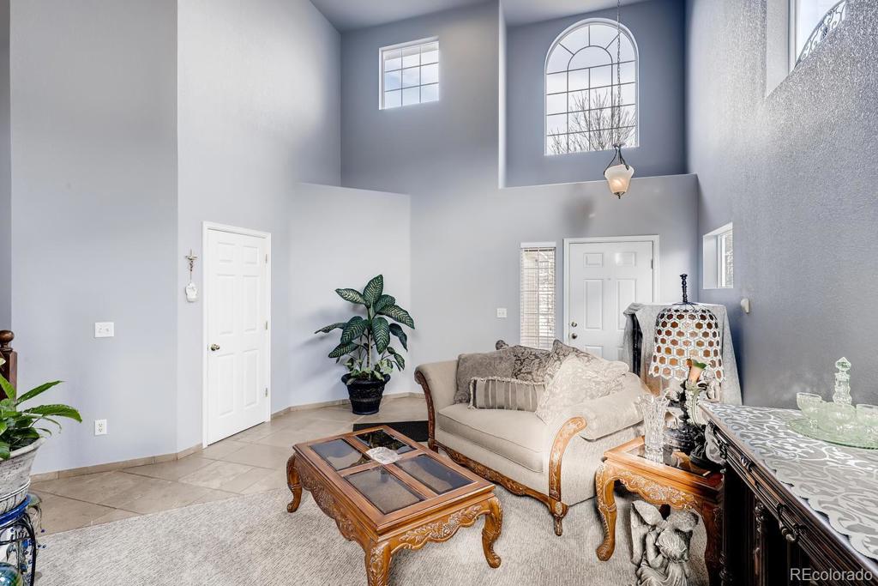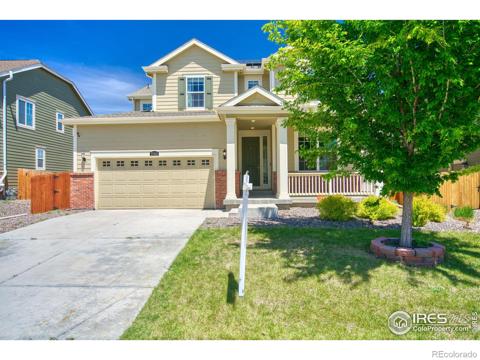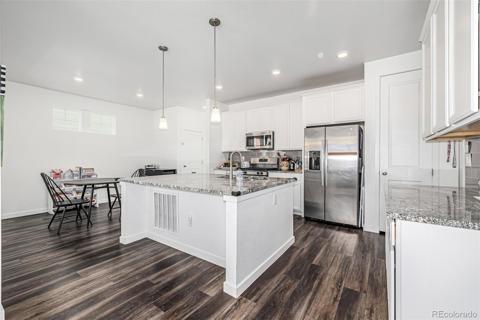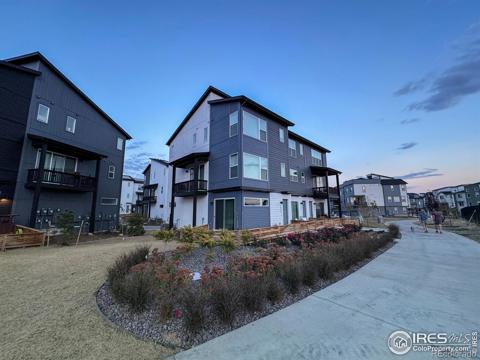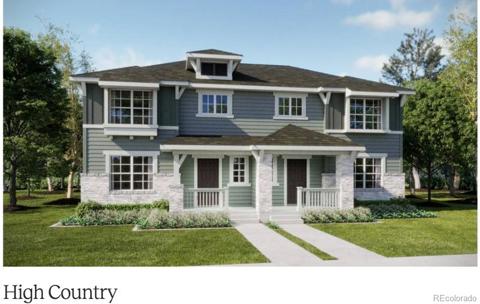16575 Humboldt Street
Thornton, CO 80602 — Adams County — North Creek Farms NeighborhoodResidential $480,000 Sold Listing# 7778276
4 beds 3 baths 3960.00 sqft Lot size: 6488.00 sqft 0.15 acres 2002 build
Property Description
Bright and beautiful, this upgraded home features 3 bedrooms upstairs, a main floor bedroom/study and 3 car garage! Welcome inside to new interior paint and appreciate the vaulted formal living and dining rooms. Kitchen boasts rich cherry cabinets with 42 uppers adorned with slab granite. Double ovens and a gas cooktop make cooking those holiday meals easier! Note the tile floors with detailed medallion. The good sized family room hosts a gas fireplace and access to the fenced backyard with extended stamped concrete patio. Imagine relaxing in the upstairs master featuring a sitting area with two sided fireplace, five piece bath and two closets. Secondary bedrooms utilize the full hall bath. The full unfinished basement has plenty of room to expand! Newer roof and exterior paint.
Listing Details
- Property Type
- Residential
- Listing#
- 7778276
- Source
- REcolorado (Denver)
- Last Updated
- 02-06-2024 04:54pm
- Status
- Sold
- Status Conditions
- Kickout - Contingent on home sale
- Off Market Date
- 01-19-2020 12:00am
Property Details
- Property Subtype
- Single Family Residence
- Sold Price
- $480,000
- Original Price
- $485,000
- Location
- Thornton, CO 80602
- SqFT
- 3960.00
- Year Built
- 2002
- Acres
- 0.15
- Bedrooms
- 4
- Bathrooms
- 3
- Levels
- Two
Map
Property Level and Sizes
- SqFt Lot
- 6488.00
- Lot Features
- Breakfast Nook, Built-in Features, Five Piece Bath, Granite Counters, Primary Suite, Open Floorplan, Vaulted Ceiling(s), Walk-In Closet(s)
- Lot Size
- 0.15
- Basement
- Full, Interior Entry, Unfinished
Financial Details
- Previous Year Tax
- 3327.00
- Year Tax
- 2018
- Is this property managed by an HOA?
- Yes
- Primary HOA Name
- Flagship Properties
- Primary HOA Phone Number
- 720-425-5475
- Primary HOA Fees Included
- Maintenance Grounds
- Primary HOA Fees
- 95.00
- Primary HOA Fees Frequency
- Quarterly
Interior Details
- Interior Features
- Breakfast Nook, Built-in Features, Five Piece Bath, Granite Counters, Primary Suite, Open Floorplan, Vaulted Ceiling(s), Walk-In Closet(s)
- Appliances
- Cooktop, Dishwasher, Disposal, Double Oven, Range Hood
- Laundry Features
- In Unit
- Electric
- Attic Fan
- Flooring
- Carpet, Tile, Wood
- Cooling
- Attic Fan
- Heating
- Forced Air, Natural Gas
- Fireplaces Features
- Family Room, Gas, Gas Log, Primary Bedroom
- Utilities
- Cable Available, Electricity Connected, Internet Access (Wired), Natural Gas Available, Natural Gas Connected, Phone Connected
Exterior Details
- Features
- Private Yard, Rain Gutters
- Water
- Public
- Sewer
- Public Sewer
Room Details
# |
Type |
Dimensions |
L x W |
Level |
Description |
|---|---|---|---|---|---|
| 1 | Bathroom (Full) | - |
- |
Upper |
|
| 2 | Bathroom (Full) | - |
- |
Upper |
Five piece master bathroom with dual walk-in closets. |
| 3 | Bedroom | - |
16.00 x 13.00 |
Upper |
Generous secondary bedroom. |
| 4 | Bedroom | - |
11.00 x 10.00 |
Upper |
|
| 5 | Master Bedroom | - |
12.00 x 10.00 |
Upper |
Shares a double sided fireplace with the master sitting area. |
| 6 | Bonus Room | - |
16.00 x 13.00 |
Upper |
Master bedroom sitting area. |
| 7 | Bathroom (1/2) | - |
- |
Main |
|
| 8 | Dining Room | - |
12.00 x 10.00 |
Main |
Vaulted with bay window. |
| 9 | Family Room | - |
18.00 x 13.00 |
Main |
Gas fireplace, built-ins and opens onto the back stamped concrete patio. |
| 10 | Kitchen | - |
19.00 x 11.00 |
Main |
Rich cherry cabinetry, double ovens, gas cooktop and built-in wine rack. |
| 11 | Living Room | - |
12.00 x 12.00 |
Main |
|
| 12 | Laundry | - |
- |
Main |
|
| 13 | Bedroom | - |
12.00 x 10.00 |
Main |
Perfect for a study. |
| 14 | Master Bathroom | - |
- |
Master Bath |
Garage & Parking
- Parking Features
- Concrete, Garage
| Type | # of Spaces |
L x W |
Description |
|---|---|---|---|
| Garage (Attached) | 3 |
- |
Exterior Construction
- Roof
- Composition
- Construction Materials
- Frame, Stone, Wood Siding
- Exterior Features
- Private Yard, Rain Gutters
- Window Features
- Double Pane Windows, Window Coverings
- Security Features
- Smoke Detector(s)
- Builder Source
- Public Records
Land Details
- PPA
- 0.00
- Road Surface Type
- Paved
- Sewer Fee
- 0.00
Schools
- Elementary School
- Silver Creek
- Middle School
- Rocky Top
- High School
- Mountain Range
Walk Score®
Listing Media
- Virtual Tour
- Click here to watch tour
Contact Agent
executed in 2.108 sec.



