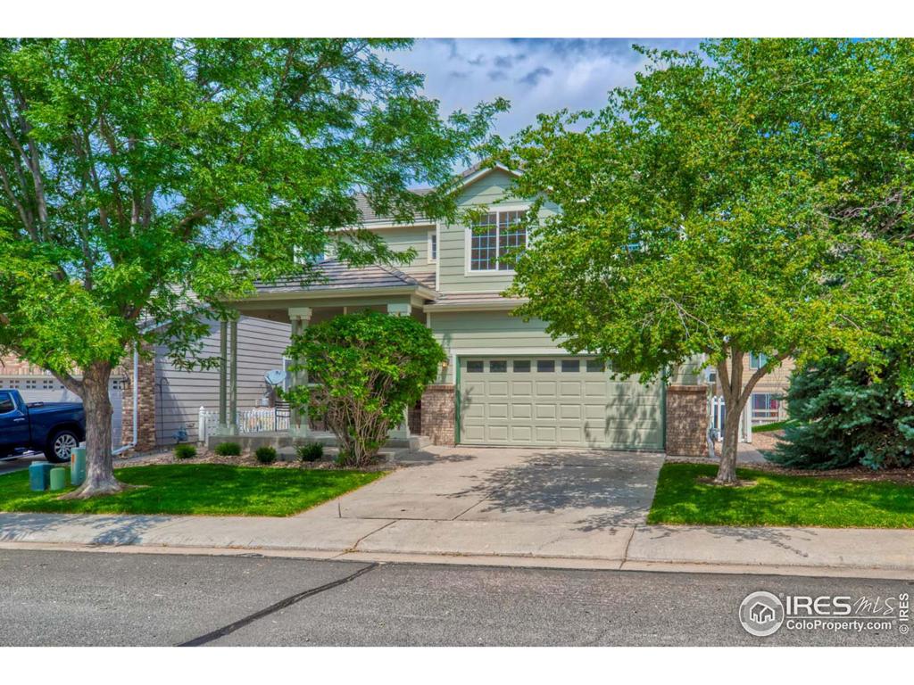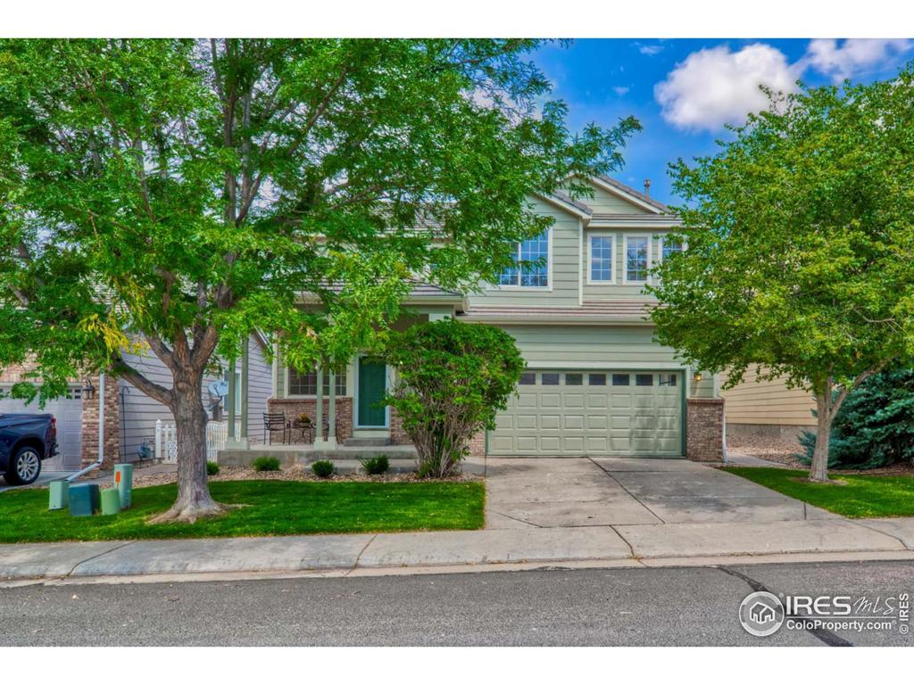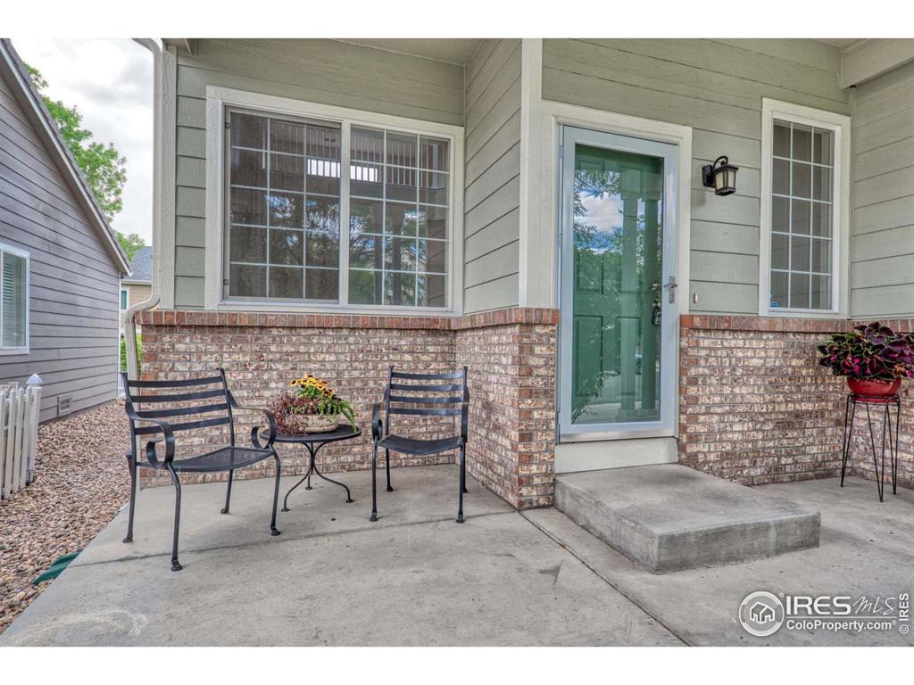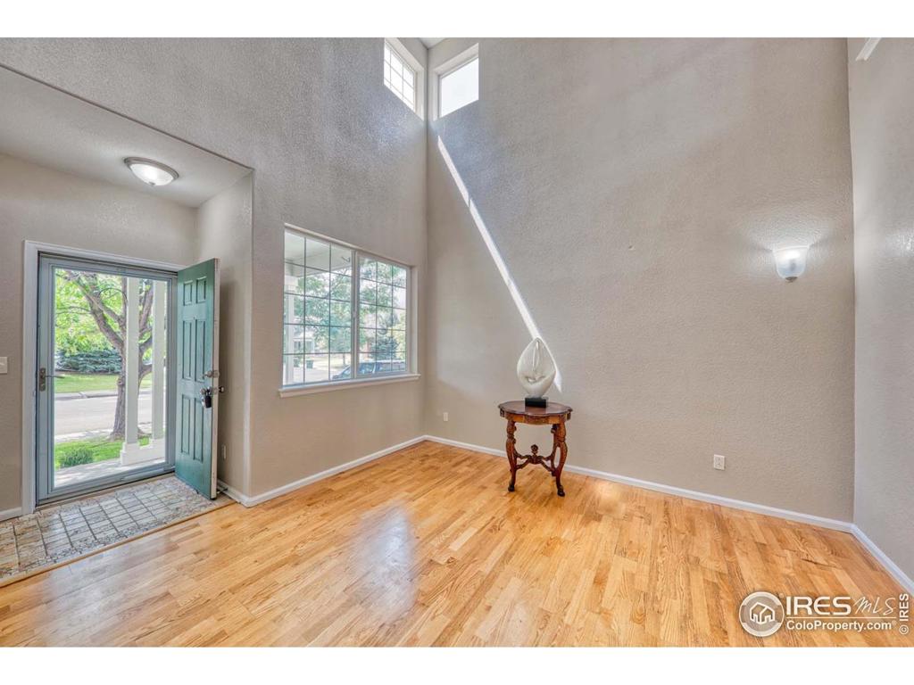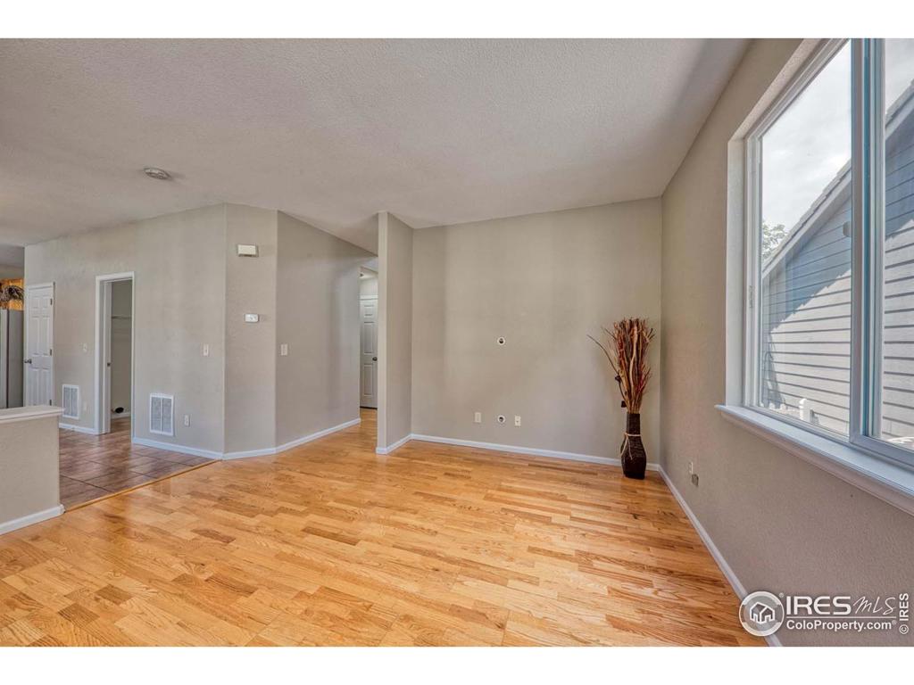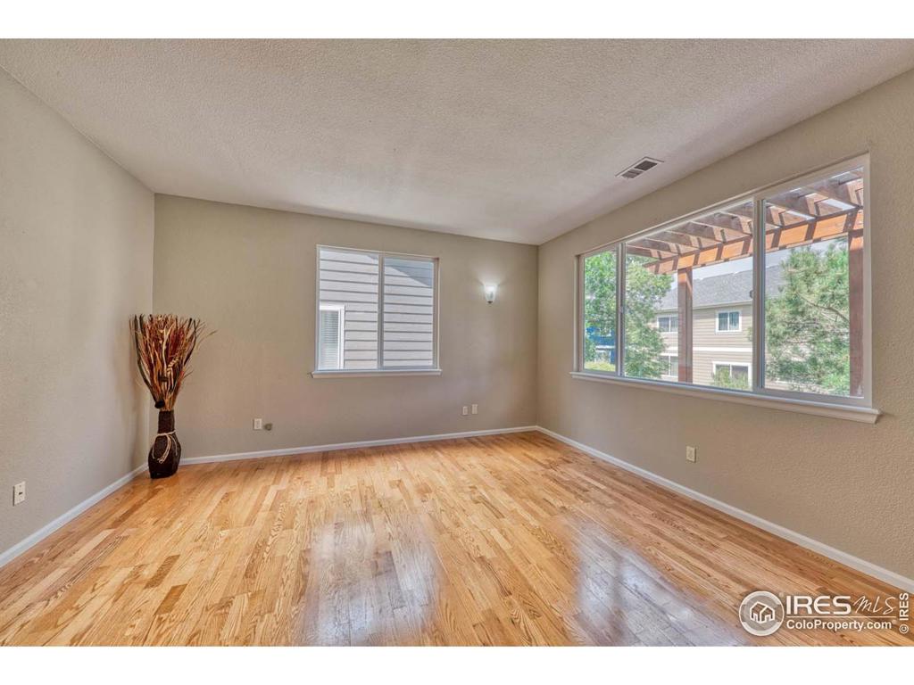3325 E 140th Avenue
Thornton, CO 80602 — Adams County — Cherrywood Park NeighborhoodResidential $485,000 Sold Listing# IR949120
3 beds 3 baths 1885.00 sqft Lot size: 3219.00 sqft 0.07 acres 2001 build
Updated: 10-15-2022 06:00am
Property Description
Beautiful 3 bd, 3 ba home w/loft in desirable Cherrywood Park! Serene setting BACKING TO GREENBELT and WALKING PATH! Charming front porch. Open floorplan w/fresh paint, laminate flooring and newbrushed nickel fixtures! Sunny kitchen w/42" cabs, SS appl, new stove/oven, micro and pantry. Dining area open to family rm w/access to fenced yard, flagstone patio and pergola. Master ste w/5 pc-soaking tub, dual sinks and walk-in closet. Near trails, parks, schools and shopping. Close to I25, E470 and HWY 85/I76!
Listing Details
- Property Type
- Residential
- Listing#
- IR949120
- Source
- REcolorado (Denver)
- Last Updated
- 10-15-2022 06:00am
- Status
- Sold
- Off Market Date
- 10-15-2021 12:00am
Property Details
- Property Subtype
- Single Family Residence
- Sold Price
- $485,000
- Original Price
- $500,000
- List Price
- $485,000
- Location
- Thornton, CO 80602
- SqFT
- 1885.00
- Year Built
- 2001
- Acres
- 0.07
- Bedrooms
- 3
- Bathrooms
- 3
- Parking Count
- 1
- Levels
- Two
Map
Property Level and Sizes
- SqFt Lot
- 3219.00
- Lot Features
- Eat-in Kitchen, Five Piece Bath, Open Floorplan, Pantry, Vaulted Ceiling(s), Walk-In Closet(s)
- Lot Size
- 0.07
- Basement
- None
Financial Details
- PSF Lot
- $150.67
- PSF Finished
- $257.29
- PSF Above Grade
- $257.29
- Previous Year Tax
- 2850.00
- Year Tax
- 2020
- Is this property managed by an HOA?
- Yes
- Primary HOA Name
- Cherrywood Park II
- Primary HOA Phone Number
- 303-420-4433
- Primary HOA Amenities
- Trail(s)
- Primary HOA Fees Included
- Capital Reserves, Maintenance Grounds, Trash
- Primary HOA Fees
- 115.00
- Primary HOA Fees Frequency
- Monthly
- Primary HOA Fees Total Annual
- 1380.00
Interior Details
- Interior Features
- Eat-in Kitchen, Five Piece Bath, Open Floorplan, Pantry, Vaulted Ceiling(s), Walk-In Closet(s)
- Appliances
- Dishwasher, Disposal, Microwave, Oven, Refrigerator
- Laundry Features
- In Unit
- Electric
- Central Air
- Flooring
- Tile, Wood
- Cooling
- Central Air
- Heating
- Forced Air
- Utilities
- Electricity Available, Natural Gas Available
Exterior Details
- Patio Porch Features
- Patio
- Water
- Public
Garage & Parking
- Parking Spaces
- 1
Exterior Construction
- Roof
- Concrete
- Construction Materials
- Wood Frame
- Window Features
- Double Pane Windows
- Security Features
- Smoke Detector
- Builder Source
- Assessor
Land Details
- PPA
- 6928571.43
Schools
- Elementary School
- Prairie Hills
- Middle School
- Rocky Top
- High School
- Horizon
Walk Score®
Contact Agent
executed in 1.023 sec.




