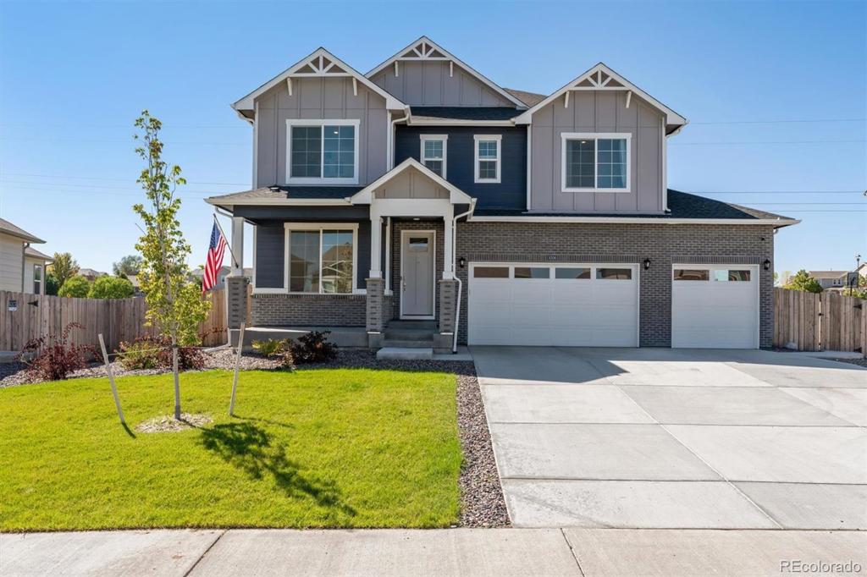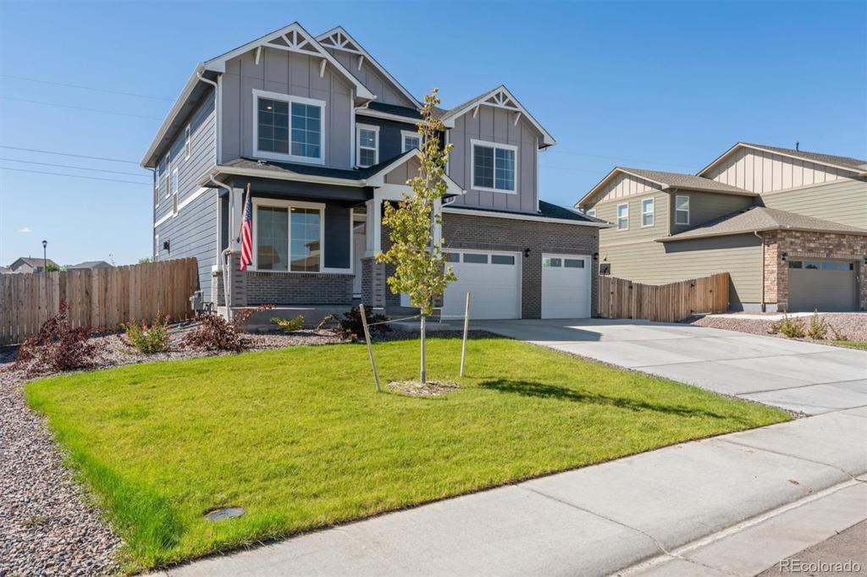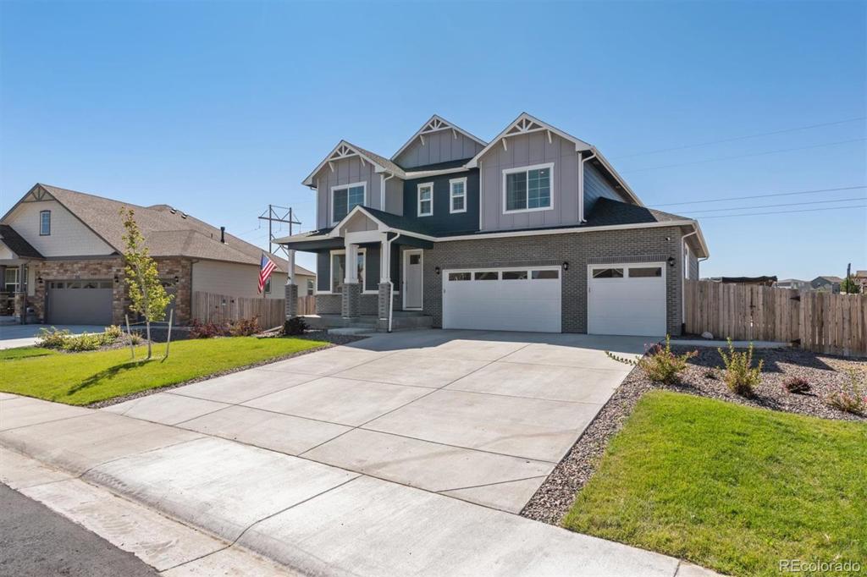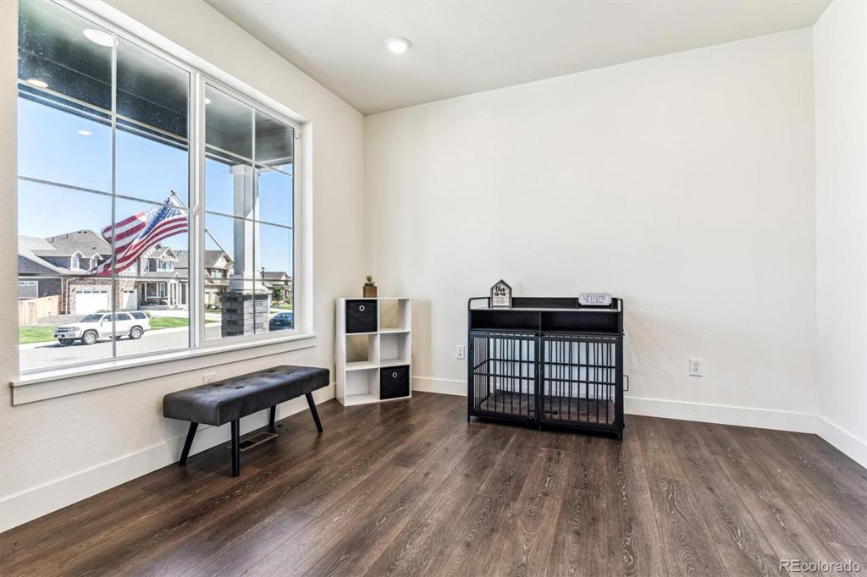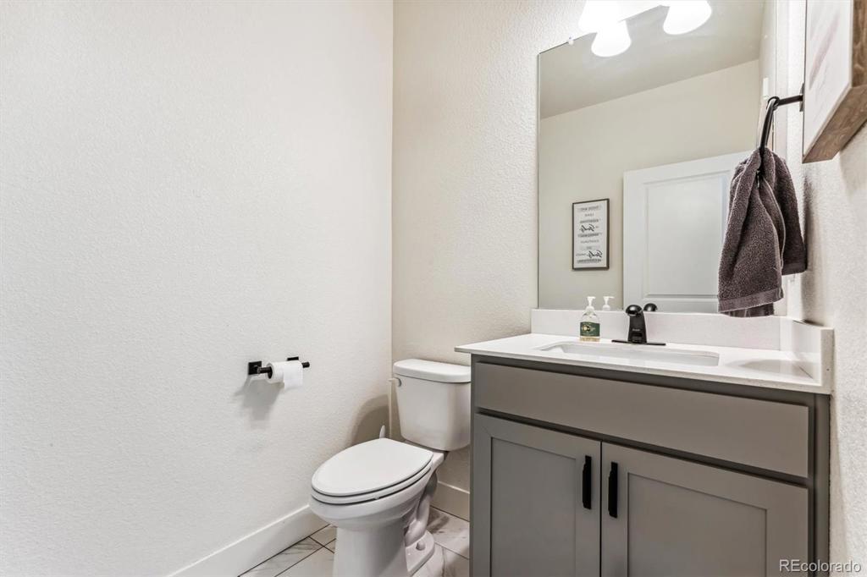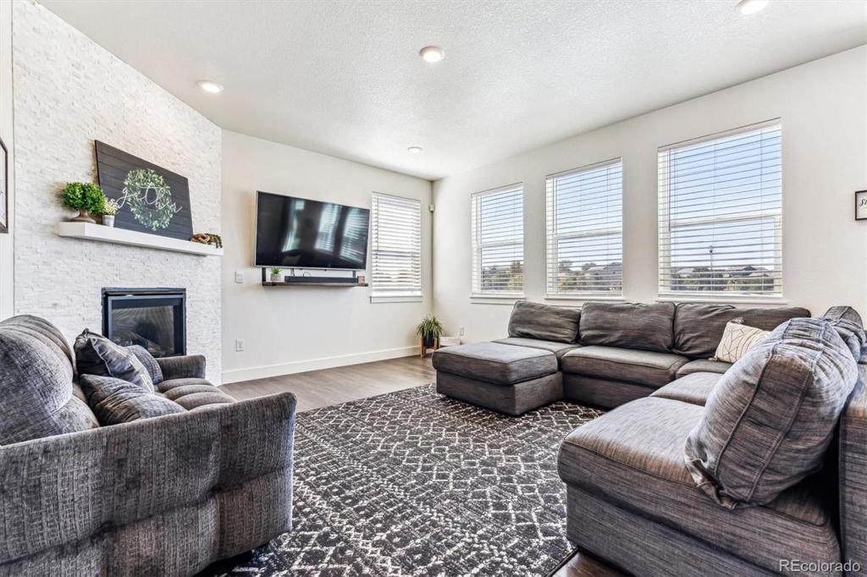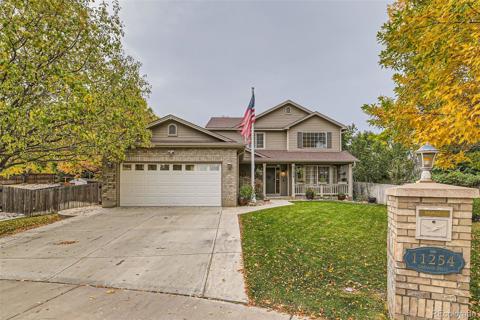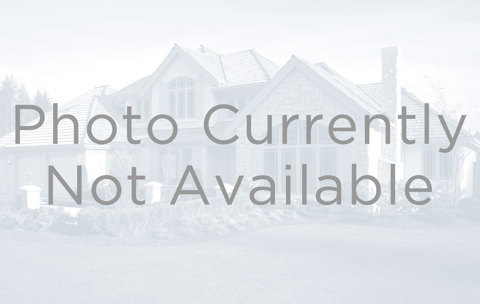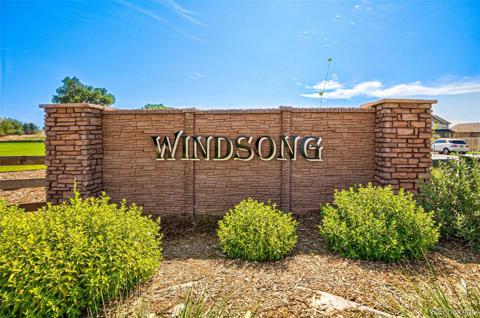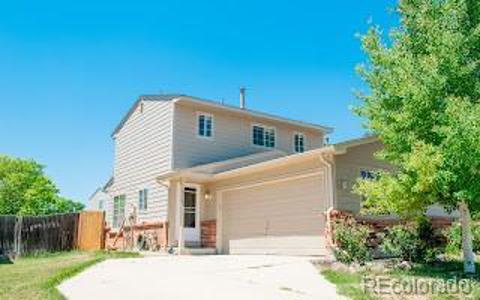8306 E 132nd Drive
Thornton, CO 80602 — Adams County — Timberleaf NeighborhoodResidential $739,000 Active Listing# 9549275
4 beds 3 baths 3920.00 sqft Lot size: 9954.00 sqft 0.23 acres 2022 build
Property Description
Seated on an extra large lot, this DR Horton home was built in 2022 and features $50k in backyard landscaping and upgrades! Located near the park, this property is flawless and boasts impeccable finishes. The main level offers an open concept, the kitchen overlooks the living room and backyard. You'll enjoy quartz counters, stainless steel appliances and shaker cabinets, plus a walk-in pantry. The living room offers tins of natural light and a gas fireplace. The main level also features an office located by the front door. Upstairs you'll find 4 bedrooms and two full baths with a centrally located family room area. The primary suite offers an en-suite 5 piece bath plus a walk-in closet. The unfinished basement offers lots of additional space. This smart home features a ton of upgrades and amenities, such as a water purification and softening system, tankless water heater, and triple osmosis water system in the kitchen. The backyard is entertainment-ready with a ton of exterior upgrades, including a concrete patio, custom landscaping, astro turf and a garden area. This property is part of a metro tax district which only costs $90/mo.
Listing Details
- Property Type
- Residential
- Listing#
- 9549275
- Source
- REcolorado (Denver)
- Last Updated
- 10-26-2024 05:20pm
- Status
- Active
- Off Market Date
- 11-30--0001 12:00am
Property Details
- Property Subtype
- Single Family Residence
- Sold Price
- $739,000
- Original Price
- $750,000
- Location
- Thornton, CO 80602
- SqFT
- 3920.00
- Year Built
- 2022
- Acres
- 0.23
- Bedrooms
- 4
- Bathrooms
- 3
- Levels
- Two
Map
Property Level and Sizes
- SqFt Lot
- 9954.00
- Lot Features
- Eat-in Kitchen, Entrance Foyer, Five Piece Bath, Pantry, Primary Suite, Quartz Counters, Walk-In Closet(s)
- Lot Size
- 0.23
- Basement
- Unfinished
Financial Details
- Previous Year Tax
- 7846.00
- Year Tax
- 2023
- Is this property managed by an HOA?
- Yes
- Primary HOA Name
- Timberleaf Metro District
- Primary HOA Phone Number
- 970-484-0101
- Primary HOA Fees
- 270.00
- Primary HOA Fees Frequency
- Quarterly
Interior Details
- Interior Features
- Eat-in Kitchen, Entrance Foyer, Five Piece Bath, Pantry, Primary Suite, Quartz Counters, Walk-In Closet(s)
- Appliances
- Cooktop, Dishwasher, Dryer, Microwave, Oven, Refrigerator, Self Cleaning Oven, Smart Appliances, Tankless Water Heater, Washer, Water Purifier, Water Softener
- Electric
- Central Air
- Flooring
- Carpet, Wood
- Cooling
- Central Air
- Heating
- Forced Air
- Fireplaces Features
- Living Room
Exterior Details
- Features
- Garden
- Water
- Public
- Sewer
- Public Sewer
Garage & Parking
- Parking Features
- Concrete
Exterior Construction
- Roof
- Architecural Shingle
- Construction Materials
- Cement Siding, Concrete, Frame
- Exterior Features
- Garden
- Window Features
- Double Pane Windows
- Security Features
- Security System, Smart Locks
- Builder Name
- D.R. Horton, Inc
- Builder Source
- Public Records
Land Details
- PPA
- 0.00
- Sewer Fee
- 0.00
Schools
- Elementary School
- Brantner
- Middle School
- Roger Quist
- High School
- Riverdale Ridge
Walk Score®
Contact Agent
executed in 2.913 sec.




