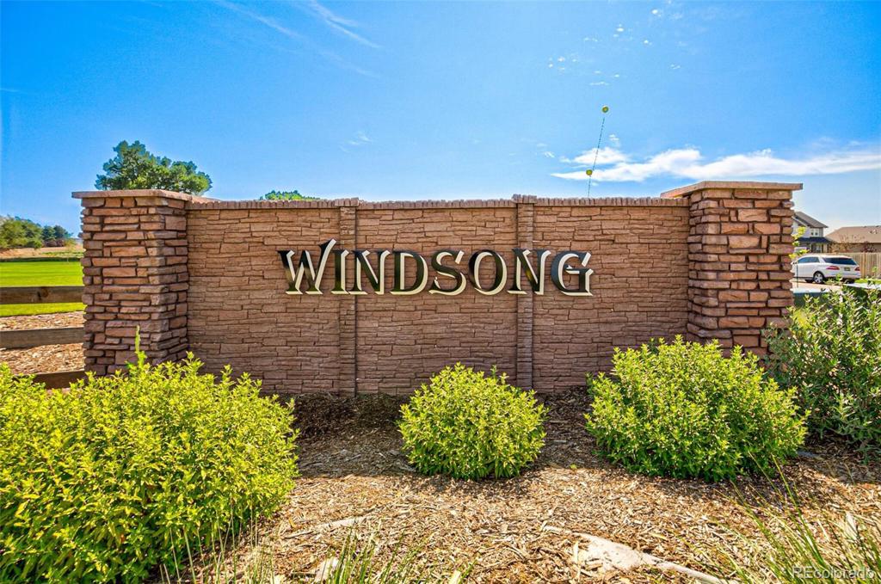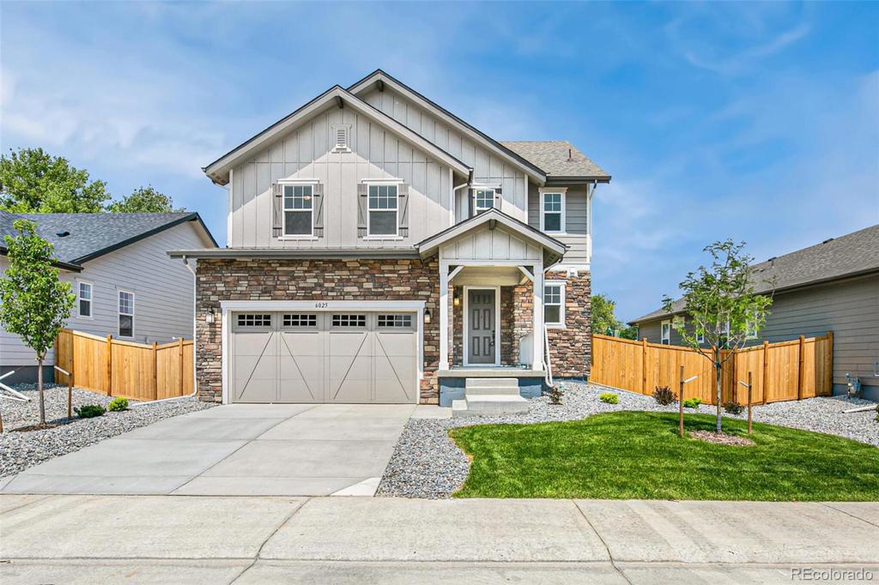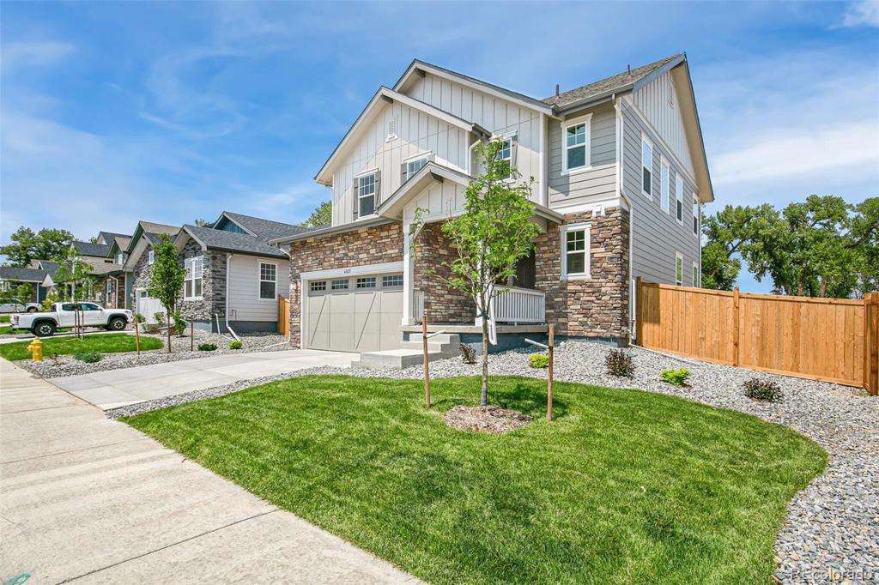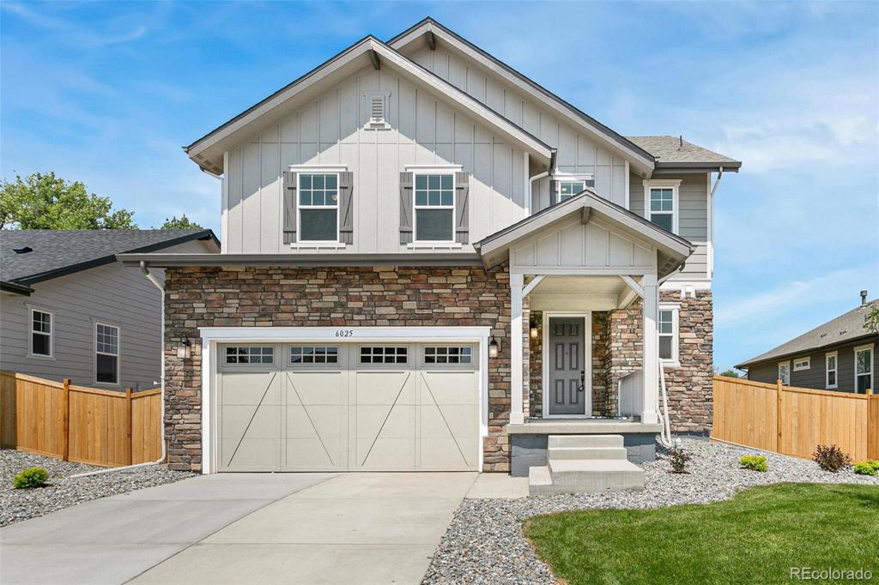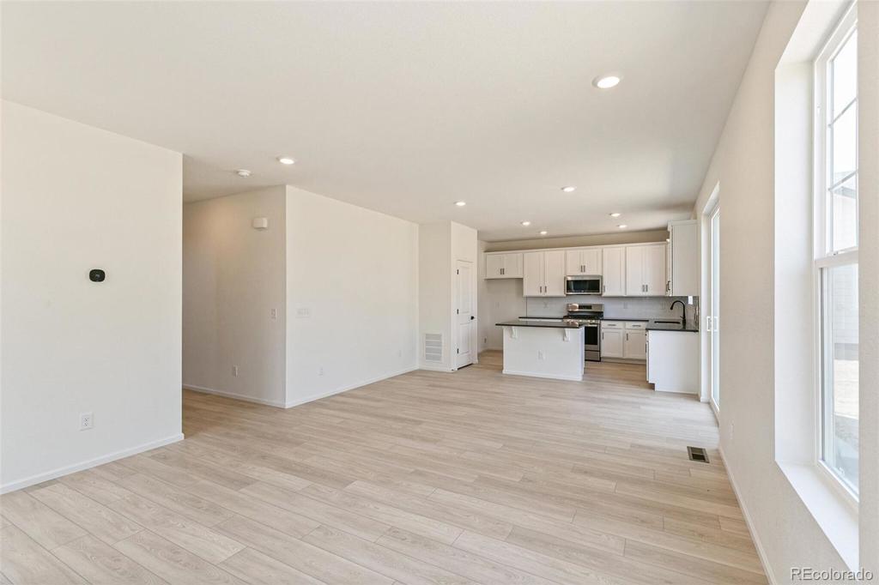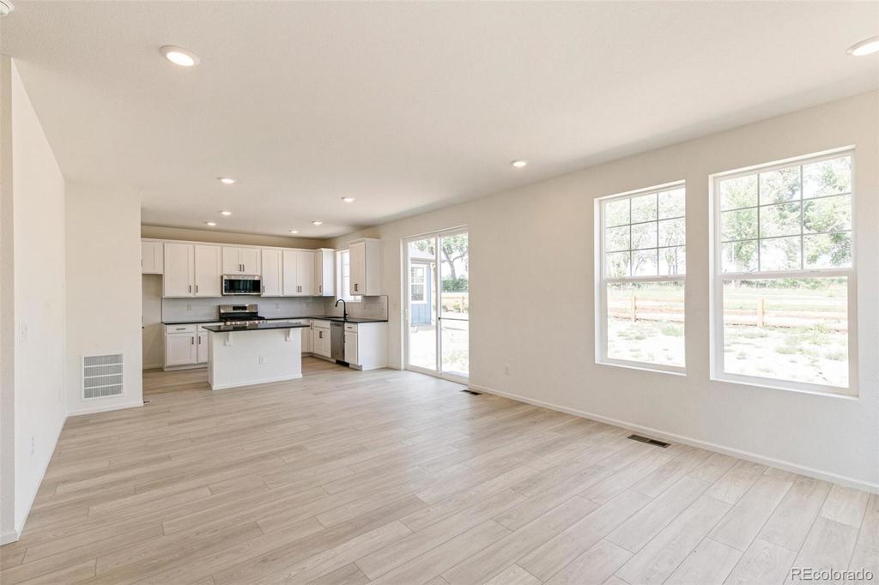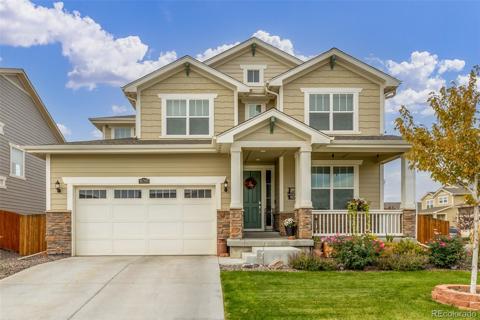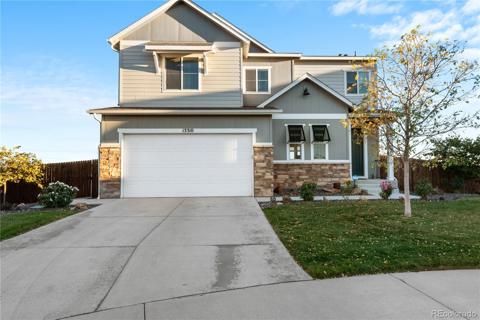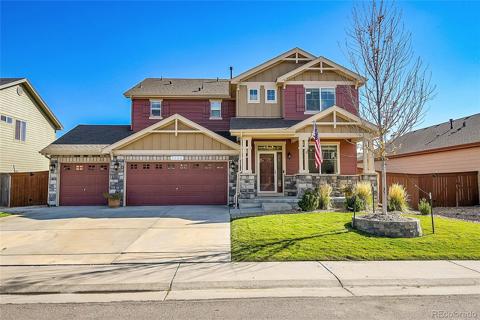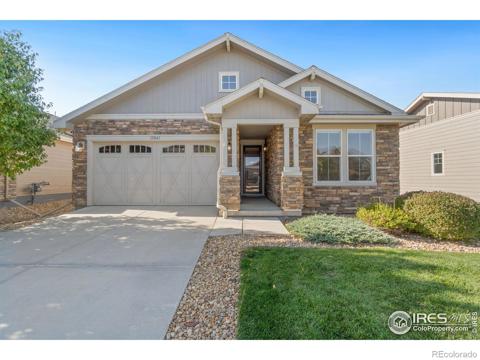6025 E 154th Place
Thornton, CO 80602 — Adams County — Windsong NeighborhoodOpen House - Public: Sun Oct 27, 12:00PM-4:00PM
Residential $625,000 Active Listing# 6263646
3 beds 3 baths 2699.00 sqft Lot size: 6600.00 sqft 0.15 acres 2024 build
Property Description
Welcome to your dream home! This stunning residence offers a perfect blend of modern elegance and comfortable living. Featuring 3 spacious bedrooms and 2.5 luxurious baths, this home is designed to cater to all your needs. The versatile loft provides an ideal space for a home office, play area, or cozy retreat. As you step into the great room, you'll be greeted by a beautiful fireplace, perfect for relaxing evenings with family and friends. The heart of the home, the kitchen, boasts pristine white cabinets and sleek black quartz countertops, creating a striking contrast that exudes contemporary charm. Light luxury vinyl plank floors flow seamlessly throughout the house, adding a touch of warmth and sophistication. The extended garage offers ample storage and parking space, accommodating all your vehicles and hobbies. Below, the full unfinished basement presents a blank canvas, ready for your personal touch and customization. One of the standout features of this home is its serene location, backing onto a beautiful community park with no neighbors behind. Enjoy peaceful mornings and evenings in your backyard, surrounded by nature's beauty and tranquility.The
Listing Team represents builder/seller as a Transaction Broker.
Listing Details
- Property Type
- Residential
- Listing#
- 6263646
- Source
- REcolorado (Denver)
- Last Updated
- 10-26-2024 09:05pm
- Status
- Active
- Off Market Date
- 11-30--0001 12:00am
Property Details
- Property Subtype
- Single Family Residence
- Sold Price
- $625,000
- Original Price
- $667,000
- Location
- Thornton, CO 80602
- SqFT
- 2699.00
- Year Built
- 2024
- Acres
- 0.15
- Bedrooms
- 3
- Bathrooms
- 3
- Levels
- Two
Map
Property Level and Sizes
- SqFt Lot
- 6600.00
- Lot Features
- Open Floorplan, Pantry, Primary Suite, Quartz Counters, Smart Thermostat, Walk-In Closet(s)
- Lot Size
- 0.15
- Basement
- Bath/Stubbed, Full, Sump Pump, Unfinished
- Common Walls
- No Common Walls
Financial Details
- Previous Year Tax
- 687.00
- Year Tax
- 2023
- Is this property managed by an HOA?
- Yes
- Primary HOA Name
- Windsong Homeowners
- Primary HOA Phone Number
- 303-323-1127
- Primary HOA Amenities
- Park, Playground, Trail(s)
- Primary HOA Fees
- 138.00
- Primary HOA Fees Frequency
- Monthly
Interior Details
- Interior Features
- Open Floorplan, Pantry, Primary Suite, Quartz Counters, Smart Thermostat, Walk-In Closet(s)
- Appliances
- Dishwasher, Disposal, Dryer, Gas Water Heater, Microwave, Oven, Range, Refrigerator, Sump Pump, Washer
- Laundry Features
- In Unit
- Electric
- Central Air
- Flooring
- Carpet, Vinyl
- Cooling
- Central Air
- Heating
- Natural Gas
- Fireplaces Features
- Great Room
- Utilities
- Cable Available, Electricity Connected, Internet Access (Wired), Natural Gas Connected, Phone Available
Exterior Details
- Features
- Private Yard, Rain Gutters
- Water
- Public
- Sewer
- Public Sewer
Garage & Parking
- Parking Features
- Concrete
Exterior Construction
- Roof
- Composition
- Construction Materials
- Cement Siding, Frame, Rock
- Exterior Features
- Private Yard, Rain Gutters
- Window Features
- Double Pane Windows
- Builder Name
- KB Home
- Builder Source
- Builder
Land Details
- PPA
- 0.00
- Road Frontage Type
- Public
- Road Responsibility
- Public Maintained Road
- Road Surface Type
- Paved
- Sewer Fee
- 0.00
Schools
- Elementary School
- West Ridge
- Middle School
- Roger Quist
- High School
- Riverdale Ridge
Walk Score®
Contact Agent
executed in 2.423 sec.




