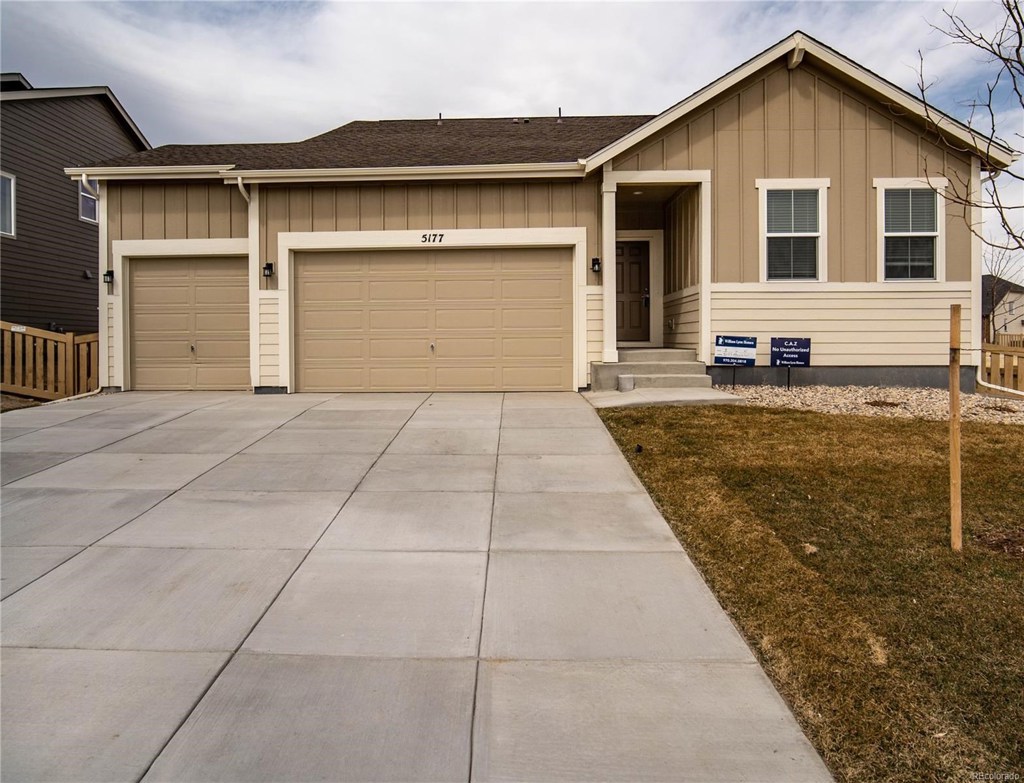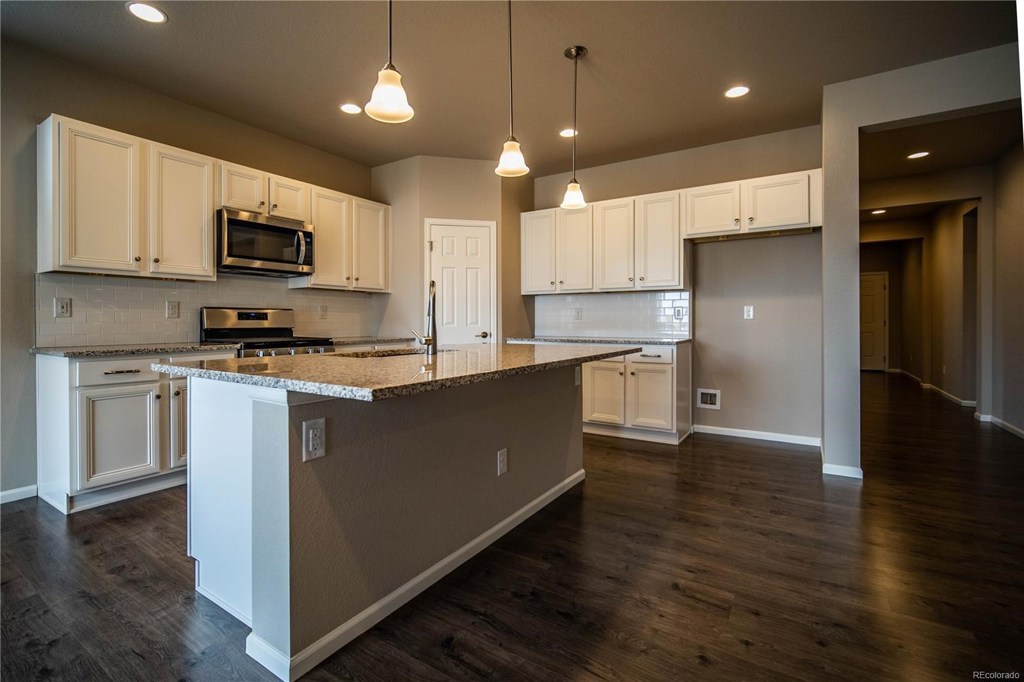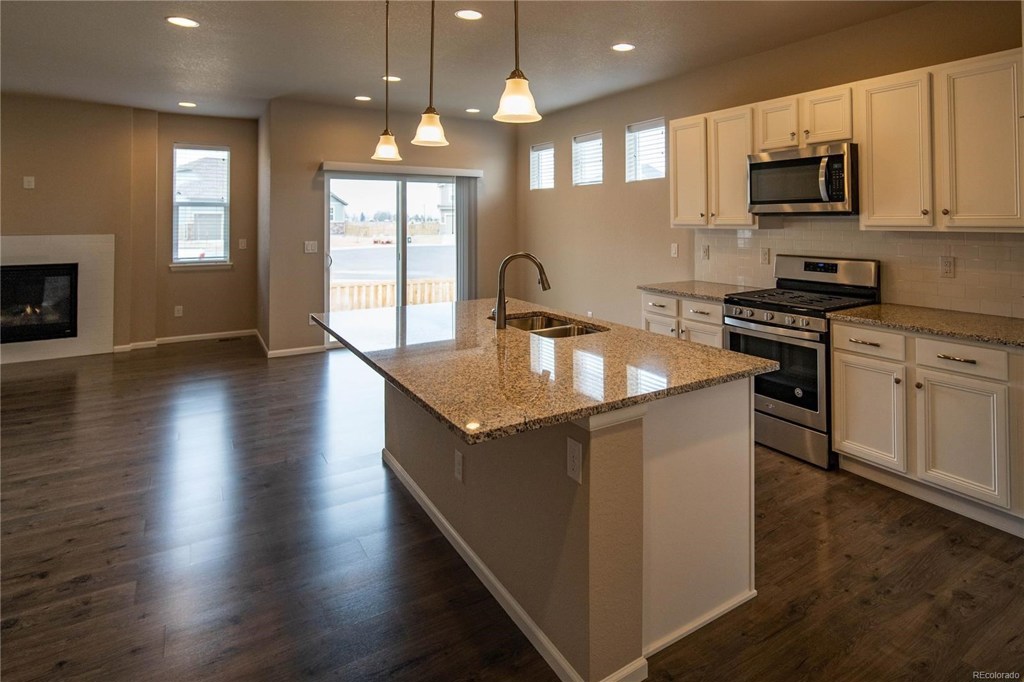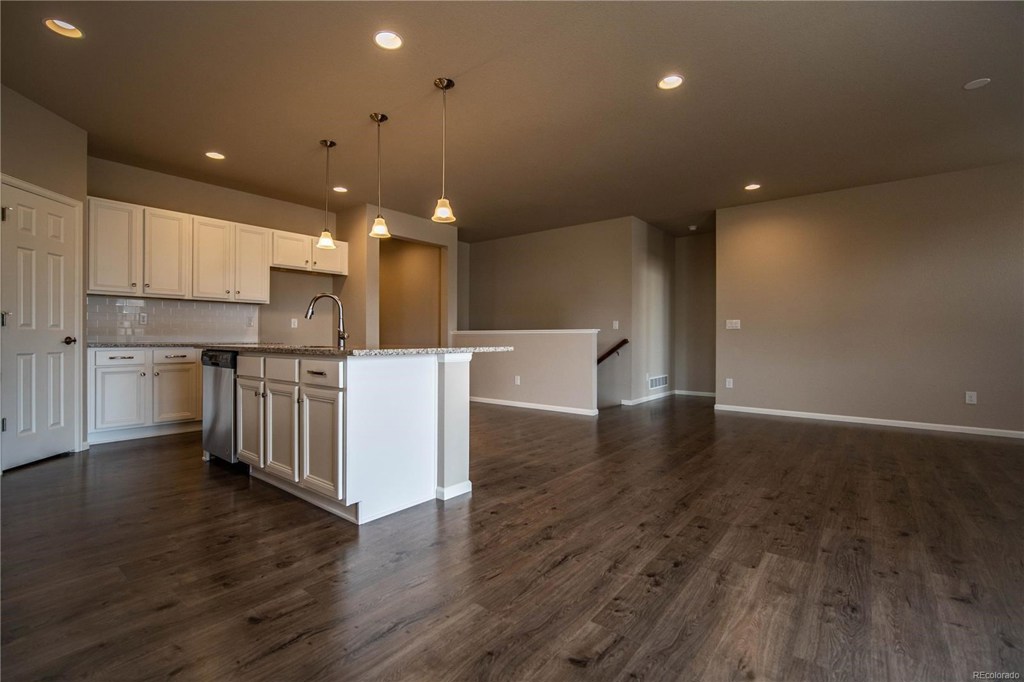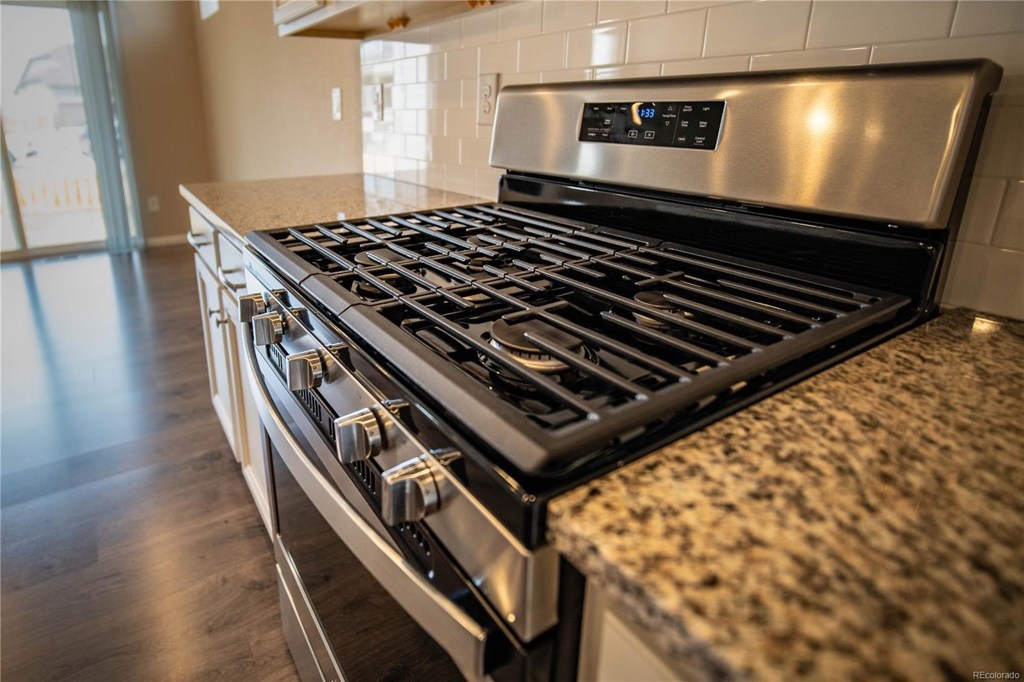5177 Alberta Falls Street
Timnath, CO 80547 — Larimer County — Timnath Ranch - West Village NeighborhoodResidential $418,600 Sold Listing# 9758554
3 beds 2 baths 3002.00 sqft Lot size: 9263.00 sqft $212.60/sqft 0.21 acres 2019 build
Updated: 12-12-2019 12:27pm
Property Description
Great new ranch by William Lyon Homes. 3 bed, 2 bath, office and UF basement. Sleek modern design and colors throughout. Bright kitchen has granite counters, white cabinets, subway tile backsplash, island, pantry and stainless steel appliances w/gas stove. Gorgeous laminate flooring, cozy gas fireplace w/tile surround. Fenced back yard and front yard landscape included. 3 car garage. Swimming pool just for West Village residents!
Listing Details
- Property Type
- Residential
- Listing#
- 9758554
- Source
- REcolorado (Denver)
- Last Updated
- 12-12-2019 12:27pm
- Status
- Sold
- Status Conditions
- None Known
- Der PSF Total
- 139.44
- Off Market Date
- 08-06-2019 12:00am
Property Details
- Property Subtype
- Single Family Residence
- Sold Price
- $418,600
- Original Price
- $442,150
- List Price
- $418,600
- Location
- Timnath, CO 80547
- SqFT
- 3002.00
- Year Built
- 2019
- Acres
- 0.21
- Bedrooms
- 3
- Bathrooms
- 2
- Parking Count
- 1
- Levels
- One
Map
Property Level and Sizes
- SqFt Lot
- 9263.00
- Lot Features
- Eat-in Kitchen, Granite Counters, Jack & Jill Bath, Kitchen Island, Master Suite, Open Floorplan, Walk-In Closet(s)
- Lot Size
- 0.21
- Basement
- Bath/Stubbed,Interior Entry/Standard,Partial,Unfinished
Financial Details
- PSF Total
- $139.44
- PSF Finished All
- $212.60
- PSF Finished
- $212.60
- PSF Above Grade
- $212.60
- Previous Year Tax
- 951.00
- Year Tax
- 2018
- Is this property managed by an HOA?
- Yes
- Primary HOA Management Type
- Professionally Managed
- Primary HOA Name
- Timnath Ranch North Metro
- Primary HOA Phone Number
- 555-555-5555
- Primary HOA Amenities
- Pool
- Primary HOA Fees Included
- Maintenance Grounds
- Primary HOA Fees
- 836.00
- Primary HOA Fees Frequency
- Annually
- Primary HOA Fees Total Annual
- 836.00
Interior Details
- Interior Features
- Eat-in Kitchen, Granite Counters, Jack & Jill Bath, Kitchen Island, Master Suite, Open Floorplan, Walk-In Closet(s)
- Appliances
- Dishwasher, Microwave, Oven
- Laundry Features
- In Unit
- Electric
- Central Air
- Flooring
- Carpet, Laminate, Linoleum
- Cooling
- Central Air
- Heating
- Forced Air, Natural Gas
- Fireplaces Features
- Gas,Gas Log,Great Room
- Utilities
- Electricity Connected, Natural Gas Available
Exterior Details
- Patio Porch Features
- Patio
- Water
- Public
- Sewer
- Public Sewer
Room Details
# |
Type |
Dimensions |
L x W |
Level |
Description |
|---|---|---|---|---|---|
| 1 | Master Bedroom | - |
14.00 x 15.00 |
Main |
Carpet |
| 2 | Bedroom | - |
11.00 x 12.00 |
Main |
Carpet |
| 3 | Bedroom | - |
11.00 x 12.00 |
Main |
Carpet |
| 4 | Dining Room | - |
10.00 x 10.00 |
Main |
Laminate |
| 5 | Great Room | - |
14.00 x 15.00 |
Main |
Laminate |
| 6 | Kitchen | - |
11.00 x 12.00 |
Main |
Laminate |
| 7 | Laundry | - |
9.00 x 7.00 |
Main |
Vinyl |
| 8 | Den | - |
9.00 x 9.00 |
Main |
Laminate |
| 9 | Bathroom (Full) | - |
- |
Main |
|
| 10 | Bathroom (Full) | - |
- |
Main |
Garage & Parking
- Parking Spaces
- 1
- Parking Features
- Garage
| Type | # of Spaces |
L x W |
Description |
|---|---|---|---|
| Garage (Attached) | 3 |
- |
Exterior Construction
- Roof
- Composition
- Construction Materials
- Frame, Wood Siding
- Builder Name
- William Lyon Homes
- Builder Source
- Plans
Land Details
- PPA
- 1993333.33
- Road Frontage Type
- Public Road
- Road Surface Type
- Paved
Schools
- Elementary School
- Bethke
- Middle School
- Preston
- High School
- Fossil Ridge
Walk Score®
Contact Agent
executed in 1.017 sec.




