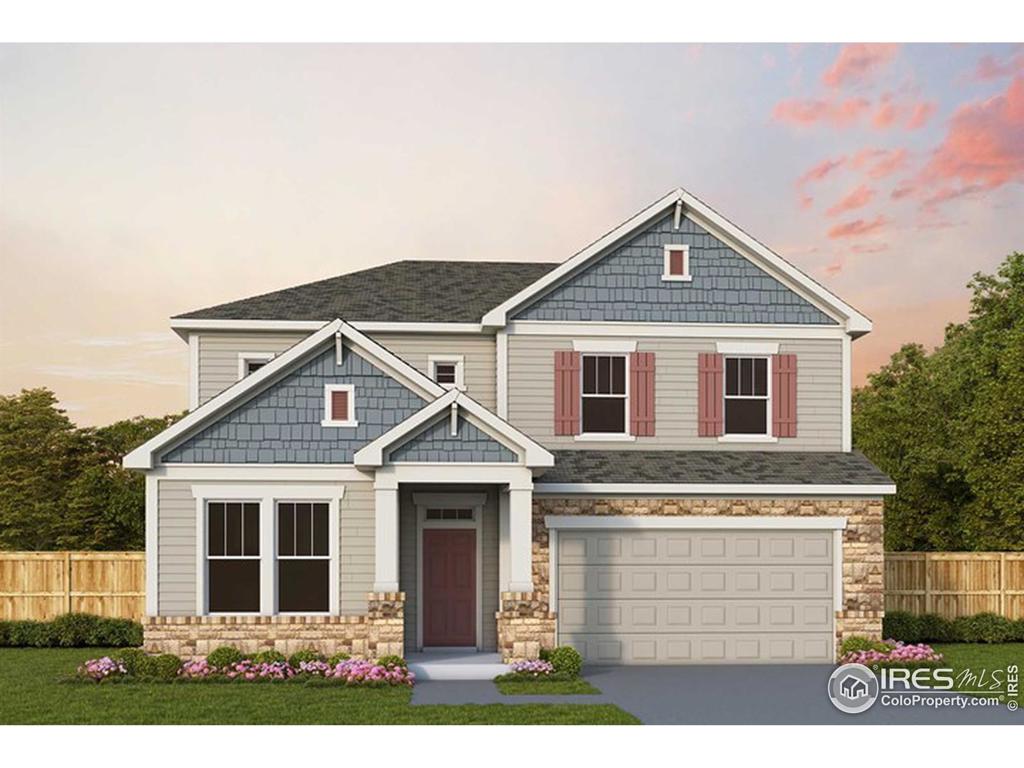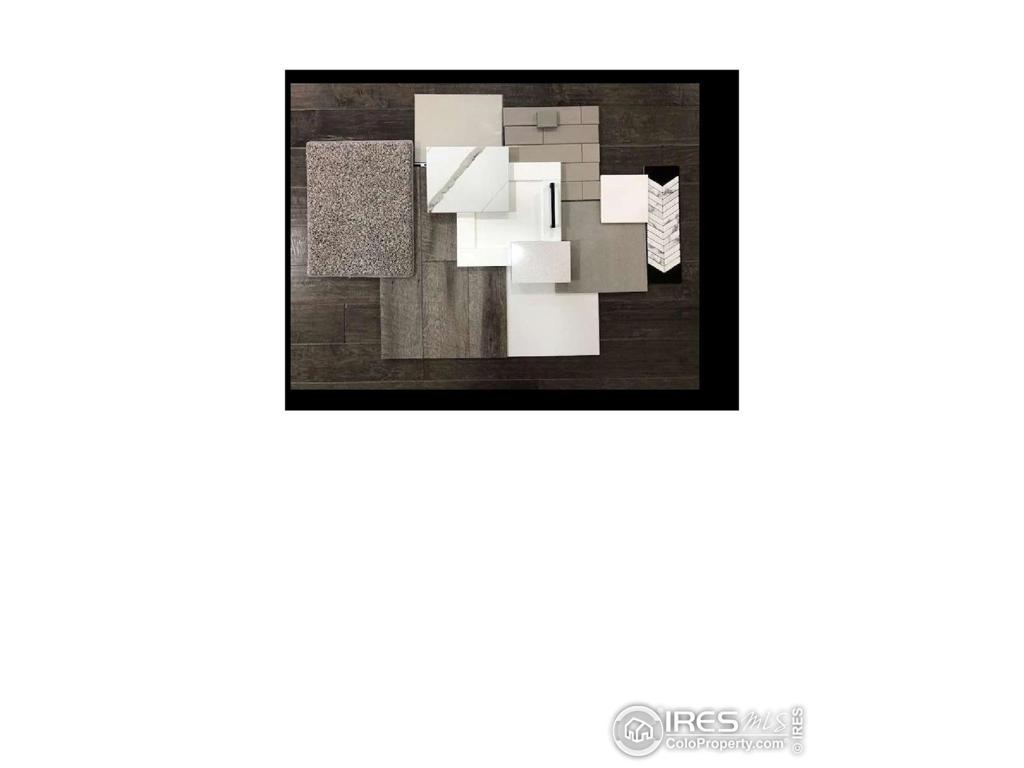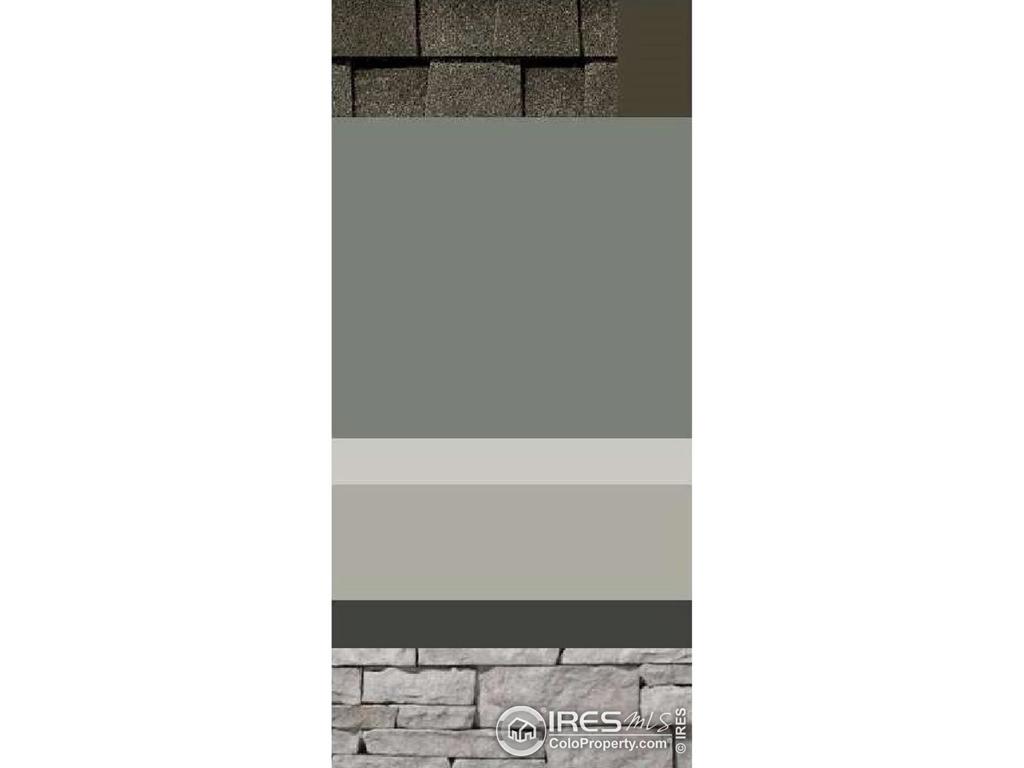5260 2nd Avenue
Timnath, CO 80547 — Larimer County — Timnath Lakes NeighborhoodResidential $647,893 Sold Listing# IR937419
4 beds 3 baths 4336.00 sqft Lot size: 5698.00 sqft 0.13 acres 2021 build
Updated: 09-29-2022 05:20am
Property Description
The Warren luxury home plan is crafted to adapt to a family's changing needs through the years. Growing minds and unique personalities will have a superb place to call their own in the wonderful spare bedrooms. Your sensational Owner's Retreat features a deluxe walk-in closet and a serene bathroom, providing an amazing way to rest and refresh at the end of each day. The upstairs retreat, downstairs study, and inviting sun room present a variety of interior design and special-purpose room possibilities. Your open floor plan presents a sunlit space ready to fulfill your lifestyle and decor dreams. Explore new frontiers of cuisine prep in the exquisite kitchen. An abundance of bonus storage in the basement is just one more reason to love Living Weekley in this exceptional new home plan.
Listing Details
- Property Type
- Residential
- Listing#
- IR937419
- Source
- REcolorado (Denver)
- Last Updated
- 09-29-2022 05:20am
- Status
- Sold
- Off Market Date
- 09-29-2021 12:00am
Property Details
- Property Subtype
- Single Family Residence
- Sold Price
- $647,893
- Original Price
- $594,494
- List Price
- $647,893
- Location
- Timnath, CO 80547
- SqFT
- 4336.00
- Year Built
- 2021
- Acres
- 0.13
- Bedrooms
- 4
- Bathrooms
- 3
- Parking Count
- 1
- Levels
- Two
Map
Property Level and Sizes
- SqFt Lot
- 5698.00
- Lot Features
- Eat-in Kitchen, Open Floorplan, Pantry, Radon Mitigation System, Walk-In Closet(s)
- Lot Size
- 0.13
- Basement
- Bath/Stubbed,Sump Pump,Unfinished
Financial Details
- PSF Lot
- $113.71
- PSF Finished
- $218.37
- PSF Above Grade
- $218.37
- Previous Year Tax
- 630.90
- Year Tax
- 2020
- Is this property managed by an HOA?
- No
- Primary HOA Amenities
- Playground
- Primary HOA Fees
- 0.00
Interior Details
- Interior Features
- Eat-in Kitchen, Open Floorplan, Pantry, Radon Mitigation System, Walk-In Closet(s)
- Appliances
- Dishwasher, Disposal, Microwave, Oven
- Laundry Features
- In Unit
- Electric
- Central Air
- Flooring
- Carpet
- Cooling
- Central Air
- Heating
- Forced Air
- Utilities
- Cable Available, Electricity Available, Internet Access (Wired), Natural Gas Available
Exterior Details
- Patio Porch Features
- Patio
- Water
- Public
- Sewer
- Public Sewer
Garage & Parking
- Parking Spaces
- 1
- Parking Features
- Tandem
Exterior Construction
- Roof
- Composition
- Window Features
- Double Pane Windows
- Builder Source
- Plans
Land Details
- PPA
- 4983792.31
- Road Frontage Type
- Public Road
- Road Surface Type
- Paved
Schools
- Elementary School
- Timnath
- Middle School
- Preston
- High School
- Fossil Ridge
Walk Score®
Contact Agent
executed in 1.270 sec.






