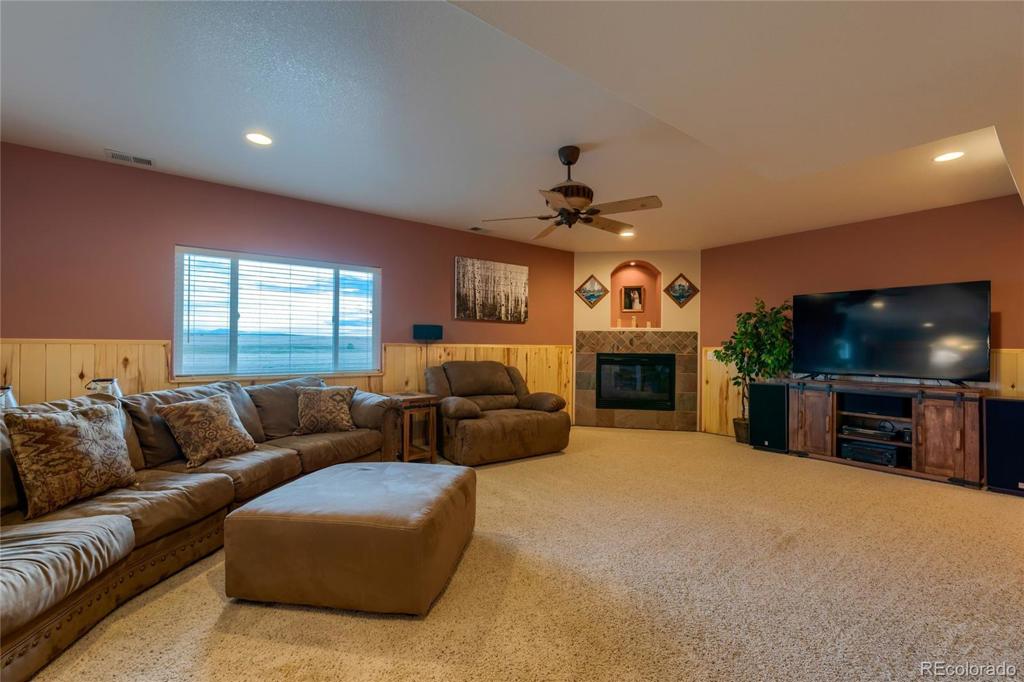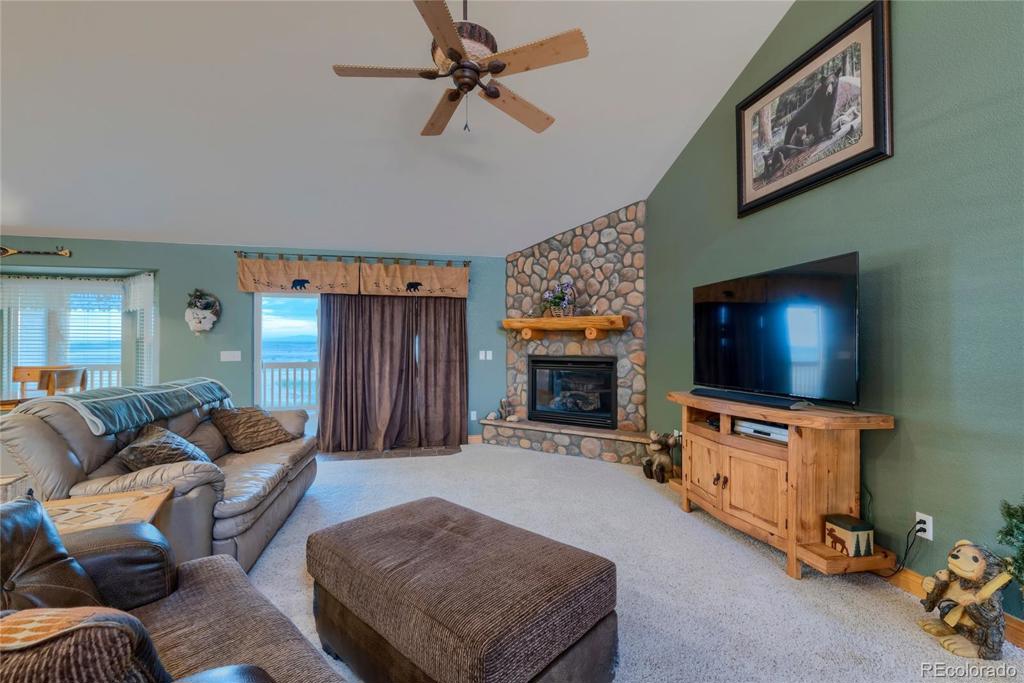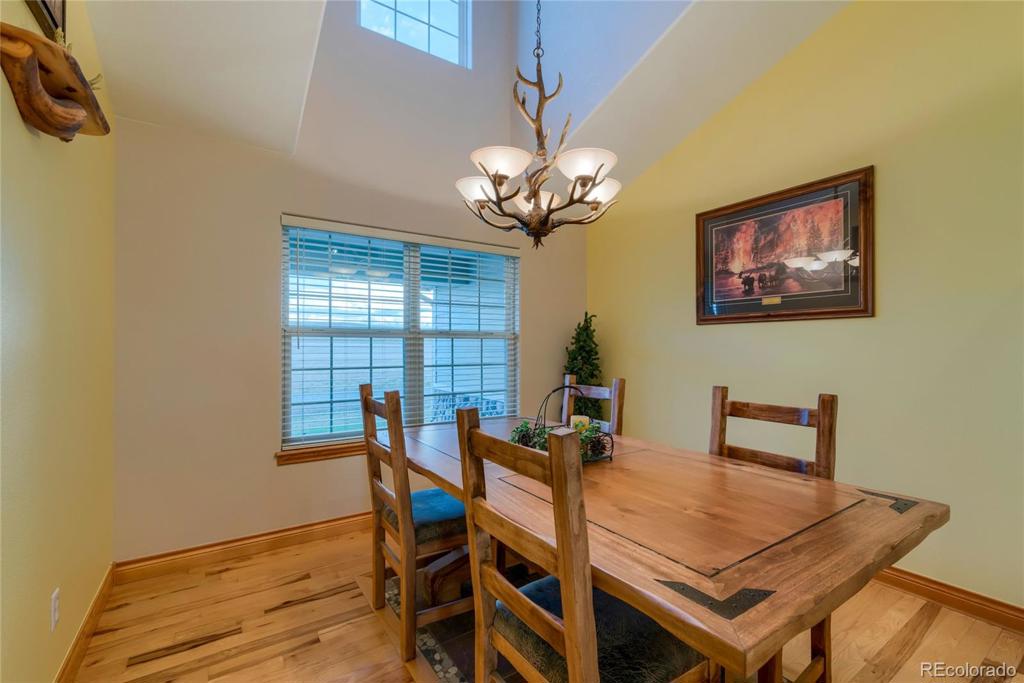46702 County Road 17
Wellington, CO 80648 — Weld County — None NeighborhoodResidential $811,800 Sold Listing# 4873616
5 beds 4 baths 4097.00 sqft Lot size: 1450984.00 sqft 33.31 acres 2004 build
Updated: 05-26-2020 06:48pm
Property Description
Private and Custom on 33+/- acs w/amazing mtn views! Rustic open flrpln w/wood pillars/stone and knotty alder accents. Liv rm w/stone gas fp, open kit, pantry and eatin din and sep din rm w/wood flrs. Big mstr bdrm w/deck access + 5 piece mstr ba w/soaker/dual head shower/walkin clst. Sep study, laundry and mud rm + 2 more bdrms on main. Fnshd walkout bsmnt w/family and rec rm, gas fp, bonus rm + 2 bdrms. Composite deck, patio, dog run, domestic well, 3 car gar and 4160SF barn/shop 3 stall roughin + RV dump.
Listing Details
- Property Type
- Residential
- Listing#
- 4873616
- Source
- REcolorado (Denver)
- Last Updated
- 05-26-2020 06:48pm
- Status
- Sold
- Status Conditions
- None Known
- Der PSF Total
- 198.14
- Off Market Date
- 04-20-2020 12:00am
Property Details
- Property Subtype
- Single Family Residence
- Sold Price
- $811,800
- Original Price
- $860,000
- List Price
- $811,800
- Location
- Wellington, CO 80648
- SqFT
- 4097.00
- Year Built
- 2004
- Acres
- 33.31
- Bedrooms
- 5
- Bathrooms
- 4
- Parking Count
- 1
- Levels
- One
Map
Property Level and Sizes
- SqFt Lot
- 1450984.00
- Lot Features
- Breakfast Nook, Ceiling Fan(s), Entrance Foyer, Five Piece Bath, Kitchen Island, Primary Suite, Pantry, Utility Sink, Vaulted Ceiling(s), Walk-In Closet(s)
- Lot Size
- 33.31
- Basement
- Bath/Stubbed,Exterior Entry,Finished,Full,Walk-Out Access
Financial Details
- PSF Total
- $198.14
- PSF Finished
- $203.10
- PSF Above Grade
- $393.31
- Previous Year Tax
- 1982.00
- Year Tax
- 2018
- Is this property managed by an HOA?
- No
- Primary HOA Fees
- 0.00
Interior Details
- Interior Features
- Breakfast Nook, Ceiling Fan(s), Entrance Foyer, Five Piece Bath, Kitchen Island, Primary Suite, Pantry, Utility Sink, Vaulted Ceiling(s), Walk-In Closet(s)
- Appliances
- Dishwasher, Disposal, Humidifier, Microwave, Oven, Range Hood
- Electric
- Central Air
- Flooring
- Carpet, Laminate, Wood
- Cooling
- Central Air
- Heating
- Forced Air
- Fireplaces Features
- Basement,Living Room
- Utilities
- Electricity Connected, Phone Available, Propane
Exterior Details
- Features
- Balcony, Dog Run, Gas Valve, Lighting, Private Yard, Rain Gutters
- Patio Porch Features
- Covered,Deck,Front Porch,Patio,Wrap Around
- Lot View
- Meadow, Mountain(s)
- Water
- Well
- Sewer
- Septic Tank
| Type | SqFt | Floor | # Stalls |
# Doors |
Doors Dimension |
Features | Description |
|---|---|---|---|---|---|---|---|
| Barn/Storage | 0.00 | 0 |
3 |
Barn/Shop |
Room Details
# |
Type |
Dimensions |
L x W |
Level |
Description |
|---|---|---|---|---|---|
| 1 | Master Bedroom | - |
17.00 x 14.00 |
Main |
|
| 2 | Master Bathroom (Full) | - |
- |
Main |
|
| 3 | Bonus Room | - |
11.00 x 11.00 |
Main |
Study |
| 4 | Bathroom (1/2) | - |
- |
Main |
|
| 5 | Living Room | - |
16.00 x 17.00 |
Main |
|
| 6 | Kitchen | - |
26.00 x 12.00 |
Main |
|
| 7 | Dining Room | - |
11.00 x 11.00 |
Main |
seperate dining |
| 8 | Bedroom | - |
12.00 x 14.00 |
Main |
|
| 9 | Bathroom (Full) | - |
- |
Main |
|
| 10 | Bedroom | - |
12.00 x 16.00 |
Main |
|
| 11 | Laundry | - |
10.00 x 7.00 |
Main |
|
| 12 | Bedroom | - |
13.00 x 13.00 |
Basement |
|
| 13 | Bedroom | - |
13.00 x 17.00 |
Basement |
|
| 14 | Bathroom (Full) | - |
- |
Basement |
|
| 15 | Family Room | - |
25.00 x 20.00 |
Basement |
|
| 16 | Game Room | - |
24.00 x 27.00 |
Basement |
Garage & Parking
- Parking Spaces
- 1
- Parking Features
- Driveway-Gravel, Insulated, Lighted, Oversized, RV Garage, Storage
| Type | # of Spaces |
L x W |
Description |
|---|---|---|---|
| Carport (Attached) | 3 |
- |
| Type | SqFt | Floor | # Stalls |
# Doors |
Doors Dimension |
Features | Description |
|---|---|---|---|---|---|---|---|
| Barn/Storage | 0.00 | 0 |
3 |
Barn/Shop |
Exterior Construction
- Roof
- Composition
- Construction Materials
- Cement Siding, Stone
- Architectural Style
- Contemporary
- Exterior Features
- Balcony, Dog Run, Gas Valve, Lighting, Private Yard, Rain Gutters
- Window Features
- Double Pane Windows, Window Coverings, Window Treatments
Land Details
- PPA
- 24371.06
- Well Type
- Private
- Well User
- Domestic
- Road Frontage Type
- Easement
- Road Responsibility
- Private Maintained Road
- Road Surface Type
- Dirt, Gravel
Schools
- Elementary School
- Highland
- Middle School
- Highland
- High School
- Highland
Walk Score®
Listing Media
- Virtual Tour
- Click here to watch tour
Contact Agent
executed in 1.028 sec.









