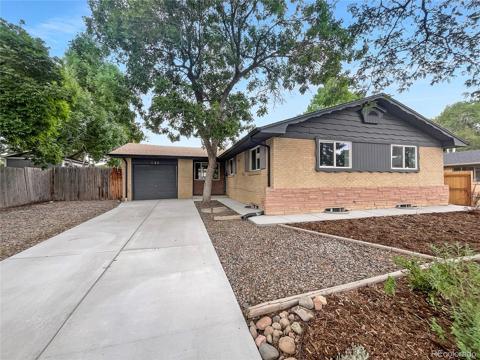10131 Benton Street
Westminster, CO 80020 — Jefferson County — Waverly Acres NeighborhoodResidential $430,000 Sold Listing# 6543452
4 beds 2 baths 1824.00 sqft Lot size: 6943.00 sqft 0.16 acres 1975 build
Updated: 03-16-2024 09:01pm
Property Description
PRISTINE AND MOVE-IN READY. UPDATED KITCHEN WITH COMPOSITE GRANITE COUNTER TOPS AND STAINLESS STEEL APPLIANCES, FABULOUS MASTER BEDROOM WITH PRIVATE BATH, WALK-OUT BASEMENT TO A WONDERFULLY MATURE LANDSCAPED YARD. UPDATED MAIN BATH. DECK OFF KITCHEN NOOK WITH WINTER MOUNTAIN VIEWS. 2 BEDROOMS ON MAIN LEVEL, MAIN LEVEL SECOND BEDROOM IS CURRENTLY A GREAT CRAFT ROOM(CABINET CAN BE REMOVED OR INCLUDED WITH HOME), EASILY MADE BACK TO BEDROOM. WALK-OUT BASEMENT HAS A WONDERFUL FAMILY ROOM FOR EXTRA ENJOYMENT. CENTRAL AIR AND ATTIC FAN. TRULY MOVE-IN READY. CLOSE TO WALKING TRAILS AND WESTMINSTER RECREATION CENTER. NO HOA.
Listing Details
- Property Type
- Residential
- Listing#
- 6543452
- Source
- REcolorado (Denver)
- Last Updated
- 03-16-2024 09:01pm
- Status
- Sold
- Status Conditions
- None Known
- Off Market Date
- 08-23-2020 12:00am
Property Details
- Property Subtype
- Single Family Residence
- Sold Price
- $430,000
- Original Price
- $400,000
- Location
- Westminster, CO 80020
- SqFT
- 1824.00
- Year Built
- 1975
- Acres
- 0.16
- Bedrooms
- 4
- Bathrooms
- 2
- Levels
- One
Map
Property Level and Sizes
- SqFt Lot
- 6943.00
- Lot Features
- Eat-in Kitchen, Granite Counters, Smoke Free
- Lot Size
- 0.16
- Foundation Details
- Concrete Perimeter
- Basement
- Daylight, Exterior Entry, Finished, Walk-Out Access
Financial Details
- Previous Year Tax
- 1254.00
- Year Tax
- 2019
- Primary HOA Fees
- 0.00
Interior Details
- Interior Features
- Eat-in Kitchen, Granite Counters, Smoke Free
- Appliances
- Dishwasher, Disposal, Dryer, Gas Water Heater, Microwave, Self Cleaning Oven, Washer
- Electric
- Central Air
- Flooring
- Carpet, Tile
- Cooling
- Central Air
- Heating
- Forced Air
- Utilities
- Cable Available, Electricity Connected, Internet Access (Wired), Natural Gas Connected, Phone Connected
Exterior Details
- Features
- Balcony, Garden, Private Yard
- Water
- Public
- Sewer
- Community Sewer
Room Details
# |
Type |
Dimensions |
L x W |
Level |
Description |
|---|---|---|---|---|---|
| 1 | Living Room | - |
- |
Main |
|
| 2 | Kitchen | - |
- |
Main |
|
| 3 | Dining Room | - |
- |
Main |
|
| 4 | Bedroom | - |
- |
Main |
Original Master |
| 5 | Bedroom | - |
- |
Main |
Current bedroom is being used as a craft room |
| 6 | Bathroom (Full) | - |
- |
Main |
Updated |
| 7 | Bedroom | - |
- |
Basement |
Master with private bath |
| 8 | Family Room | - |
- |
Basement |
Walk-out to patio |
| 9 | Bathroom (Full) | - |
- |
Basement |
Master |
| 10 | Bedroom | - |
- |
Basement |
NON-CONFORMING |
| 11 | Family Room | - |
- |
Basement |
IN WALK-OUT BASEMENT |
Garage & Parking
- Parking Features
- Concrete
| Type | # of Spaces |
L x W |
Description |
|---|---|---|---|
| Garage (Attached) | 1 |
- |
Exterior Construction
- Roof
- Composition
- Construction Materials
- Brick
- Exterior Features
- Balcony, Garden, Private Yard
- Security Features
- Carbon Monoxide Detector(s), Security System, Smoke Detector(s)
- Builder Source
- Public Records
Land Details
- PPA
- 0.00
- Road Responsibility
- Public Maintained Road
- Road Surface Type
- Paved
- Sewer Fee
- 0.00
Schools
- Elementary School
- Adams
- Middle School
- Mandalay
- High School
- Standley Lake
Walk Score®
Contact Agent
executed in 0.260 sec.













