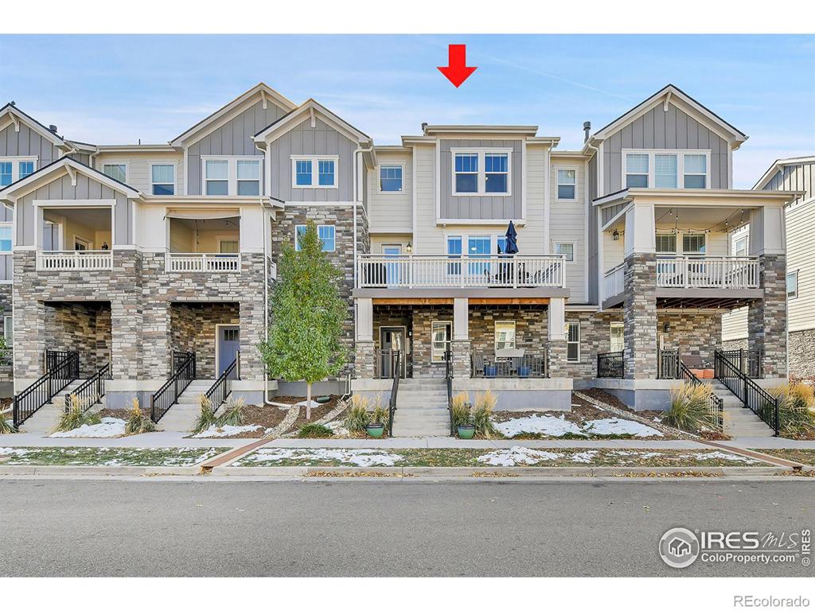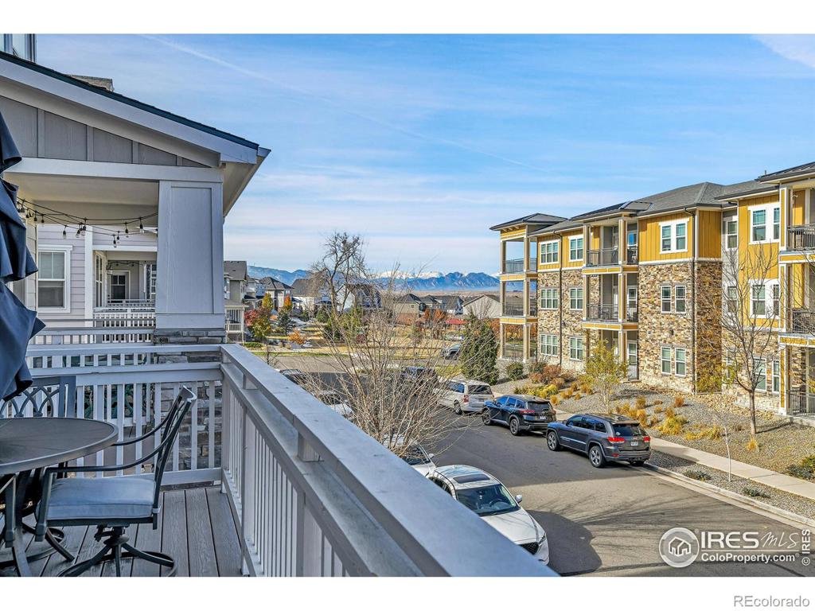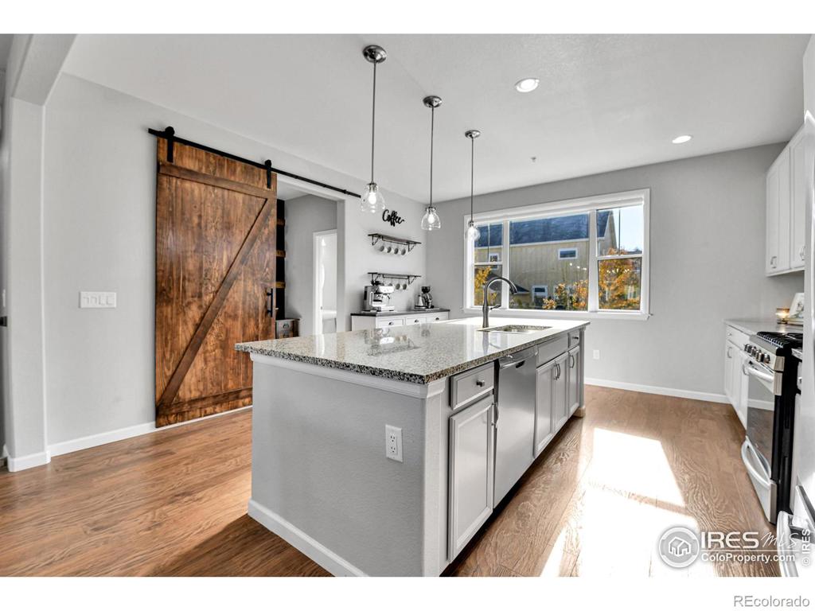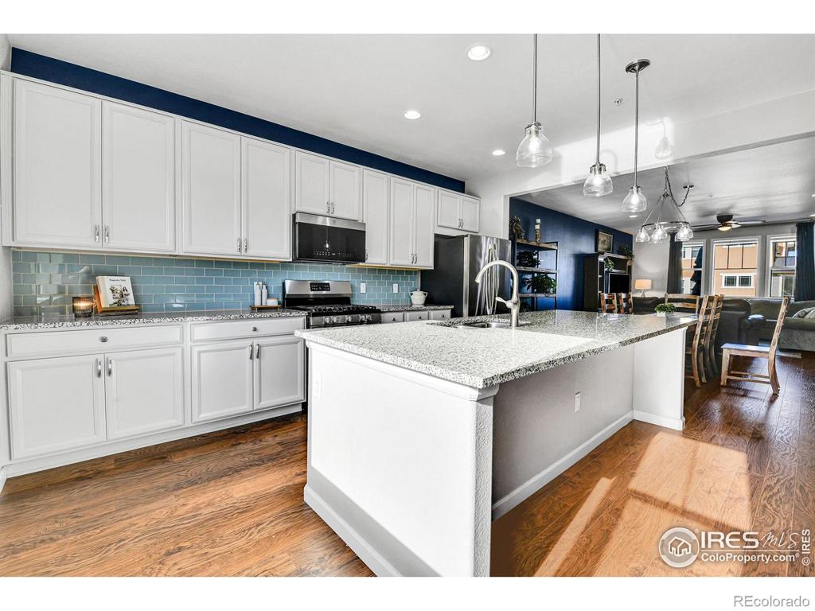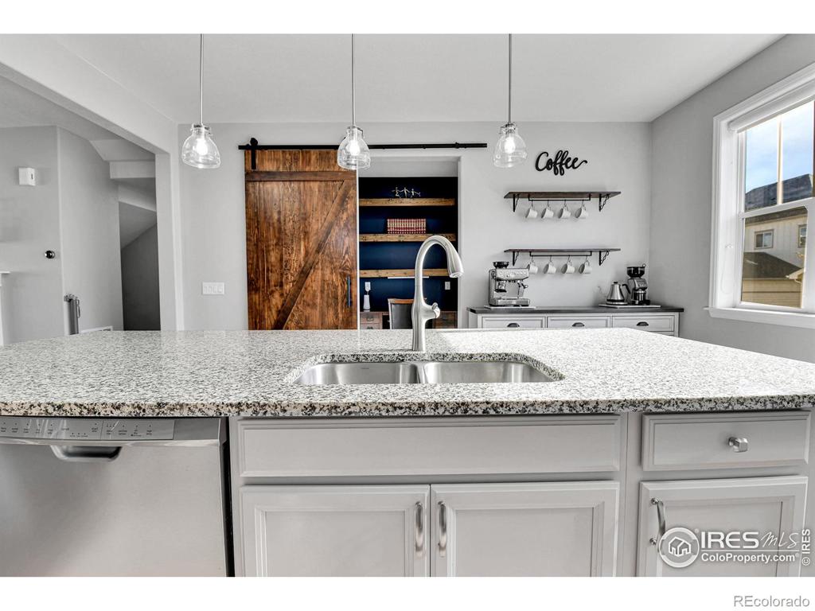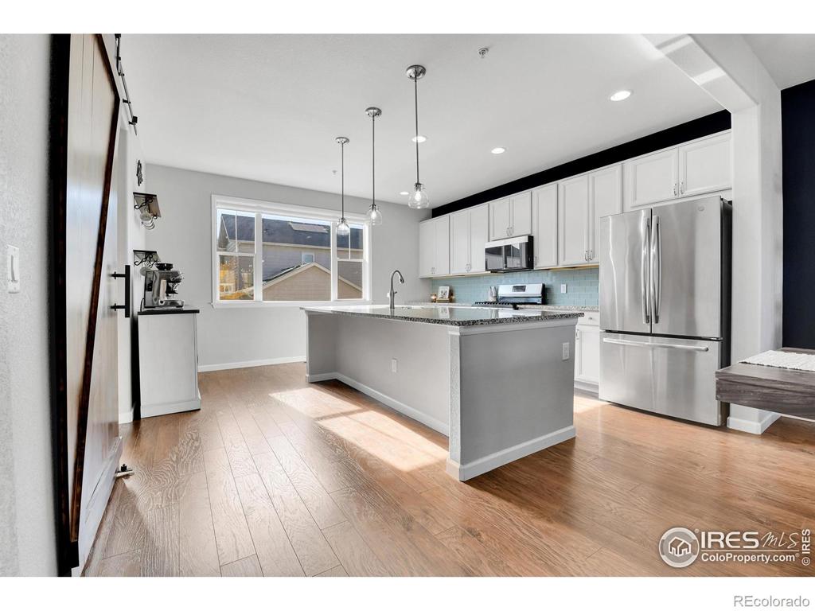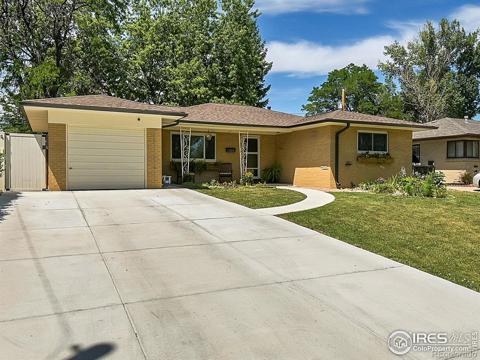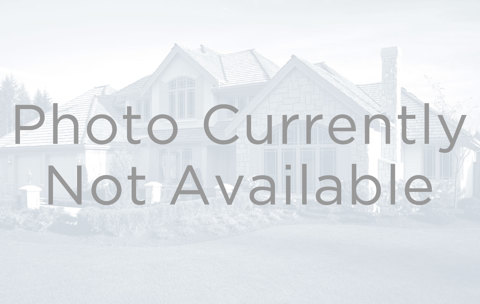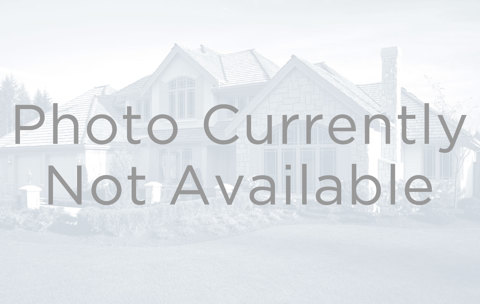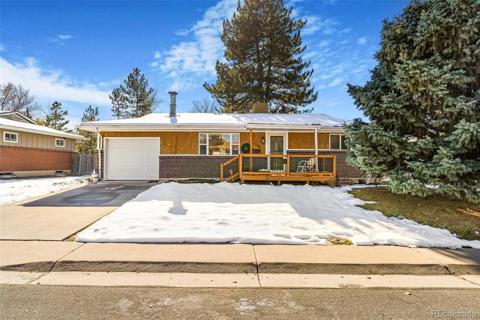5410 W 96th Avenue
Westminster, CO 80020 — Jefferson County — Hyland Village Sub NeighborhoodOpen House - Public: Sat Nov 30, 12:00PM-2:00PM
Residential $564,900 Active Listing# IR1022592
3 beds 4 baths 2324.00 sqft Lot size: 1496.00 sqft 0.03 acres 2020 build
Property Description
Enjoy white-capped mountain peaks and Boulder's Flatirons from your generous outdoor deck and primary bedroom! This stunning, newer 3-bedroom, 4-bathroom townhome, built in 2020, offers a perfect blend of modern comfort and scenic beauty. Nestled in Westminster, Colorado, enjoy the convenience of being just a short drive from both Boulder and Denver, while still savoring a peaceful and serene neighborhood. It's the perfect location to access everything the Front Range of Colorado has to offer. And it's a quick drive to access the mountains as well!Inside, you'll find tasteful upgrades throughout, with a spacious layout designed for easy living. The open-concept kitchen, living, and dining areas are perfect for entertaining, while the well-appointed bedrooms offer ample space and privacy. The four bathrooms provide added comfort for the entire family.Step outside, and you're only a one-minute walk from a lovely park and a refreshing swimming pool, making it easy to enjoy outdoor recreation. The HOA cover snow removal, yard maintenance, trash, and both the pool and park just steps away.This townhome offers a fantastic opportunity to enjoy the best of Colorado living, combining modern amenities with great views and an ideal location. Don't miss out on this incredible home!
Listing Details
- Property Type
- Residential
- Listing#
- IR1022592
- Source
- REcolorado (Denver)
- Last Updated
- 11-28-2024 03:51pm
- Status
- Active
- Off Market Date
- 11-30--0001 12:00am
Property Details
- Property Subtype
- Multi-Family
- Sold Price
- $564,900
- Original Price
- $564,900
- Location
- Westminster, CO 80020
- SqFT
- 2324.00
- Year Built
- 2020
- Acres
- 0.03
- Bedrooms
- 3
- Bathrooms
- 4
- Levels
- Three Or More
Map
Property Level and Sizes
- SqFt Lot
- 1496.00
- Lot Features
- Eat-in Kitchen, Kitchen Island, Open Floorplan, Pantry, Walk-In Closet(s)
- Lot Size
- 0.03
- Foundation Details
- Slab
- Basement
- None
Financial Details
- Previous Year Tax
- 4027.00
- Year Tax
- 2023
- Is this property managed by an HOA?
- Yes
- Primary HOA Name
- MSI HOA Mgmt
- Primary HOA Phone Number
- 303-420-4433
- Primary HOA Amenities
- Clubhouse, Park, Pool
- Primary HOA Fees Included
- Reserves, Maintenance Grounds, Snow Removal, Trash
- Primary HOA Fees
- 250.00
- Primary HOA Fees Frequency
- Monthly
- Secondary HOA Name
- Advance HOA Pro Mgmt
- Secondary HOA Phone Number
- 303-482-2213
- Secondary HOA Fees
- 128.00
- Secondary HOA Fees Frequency
- Monthly
Interior Details
- Interior Features
- Eat-in Kitchen, Kitchen Island, Open Floorplan, Pantry, Walk-In Closet(s)
- Appliances
- Dishwasher, Disposal, Microwave, Oven, Refrigerator
- Laundry Features
- In Unit
- Electric
- Ceiling Fan(s), Central Air
- Flooring
- Tile, Wood
- Cooling
- Ceiling Fan(s), Central Air
- Heating
- Forced Air
- Fireplaces Features
- Dining Room, Gas
- Utilities
- Cable Available, Electricity Available, Electricity Connected, Internet Access (Wired), Natural Gas Available, Natural Gas Connected
Exterior Details
- Lot View
- Mountain(s)
- Water
- Public
- Sewer
- Public Sewer
Garage & Parking
Exterior Construction
- Roof
- Composition
- Construction Materials
- Stone, Wood Frame
- Window Features
- Double Pane Windows, Window Coverings
- Security Features
- Smoke Detector(s)
- Builder Source
- Assessor
Land Details
- PPA
- 0.00
- Road Frontage Type
- Public
- Road Surface Type
- Paved
- Sewer Fee
- 0.00
Schools
- Elementary School
- Adams
- Middle School
- Mandalay
- High School
- Standley Lake
Walk Score®
Contact Agent
executed in 3.097 sec.




