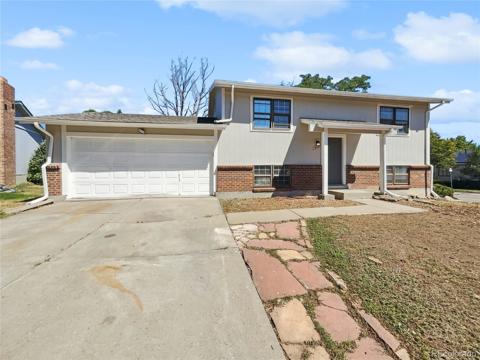10301 W 107th Circle
Westminster, CO 80021 — Jefferson County — Countryside NeighborhoodResidential $342,000 Sold Listing# 5275171
3 beds 2 baths 1234.00 sqft Lot size: 6773.00 sqft 0.16 acres 1977 build
Updated: 10-21-2023 02:22pm
Property Description
Great Fixer project for the Winter! This home has some nice attributes but will need a full remodel to bring it back to life! This traditional tri-level home is nestled on a generous corner lot, with new fence on two sides and a couple large deciduous trees in the back yard. Amazing access to US 36, Boulder, shopping along Wadsworth, parks, and Open Spaces! Neighbors of this square footage are selling up to $500k! Newer furnace and hot water heater. A very complete home for this square footage means that labor and materials will be kept to a minimum, while on the other end you'll have a 3-bed, 2 bath single family home with garage in an excellent location at a price the comps just can't touch! Copper wiring throughout, and a large fully-fenced backyard and porch mean this will be an attractive and budget-friendly home for people who want their own plot of land in the city.The home will need Roof and a full remodel. Basement bathroom had a mold problem but was professionally mitigated and brought down to the studs for easy remodel. With a $60k remodel budget and some hard work, a $50-70k profit awaits in this straightforward investment!
Listing Details
- Property Type
- Residential
- Listing#
- 5275171
- Source
- REcolorado (Denver)
- Last Updated
- 10-21-2023 02:22pm
- Status
- Sold
- Status Conditions
- None Known
- Der PSF Total
- 277.15
- Off Market Date
- 10-07-2023 12:00am
Property Details
- Property Subtype
- Single Family Residence
- Sold Price
- $342,000
- Original Price
- $365,000
- List Price
- $342,000
- Location
- Westminster, CO 80021
- SqFT
- 1234.00
- Year Built
- 1977
- Acres
- 0.16
- Bedrooms
- 3
- Bathrooms
- 2
- Parking Count
- 1
- Levels
- Tri-Level
Map
Property Level and Sizes
- SqFt Lot
- 6773.00
- Lot Features
- Smoke Free
- Lot Size
- 0.16
- Foundation Details
- Concrete Perimeter
- Basement
- Bath/Stubbed,Finished
- Common Walls
- No Common Walls
Financial Details
- PSF Total
- $277.15
- PSF Finished
- $277.15
- PSF Above Grade
- $277.15
- Previous Year Tax
- 1626.00
- Year Tax
- 2022
- Is this property managed by an HOA?
- No
- Primary HOA Fees
- 0.00
Interior Details
- Interior Features
- Smoke Free
- Appliances
- Range
- Laundry Features
- In Unit
- Electric
- None
- Flooring
- Carpet, Linoleum
- Cooling
- None
- Heating
- Forced Air
Exterior Details
- Features
- Balcony, Private Yard
- Patio Porch Features
- Patio
- Water
- Public
- Sewer
- Public Sewer
Garage & Parking
- Parking Spaces
- 1
Exterior Construction
- Roof
- Composition
- Construction Materials
- Frame
- Architectural Style
- Contemporary
- Exterior Features
- Balcony, Private Yard
- Builder Source
- Public Records
Land Details
- PPA
- 2137500.00
- Road Frontage Type
- Public Road
- Road Surface Type
- Paved
- Sewer Fee
- 0.00
Schools
- Elementary School
- Wilmot
- Middle School
- Wayne Carle
- High School
- Standley Lake
Walk Score®
Contact Agent
executed in 0.511 sec.








