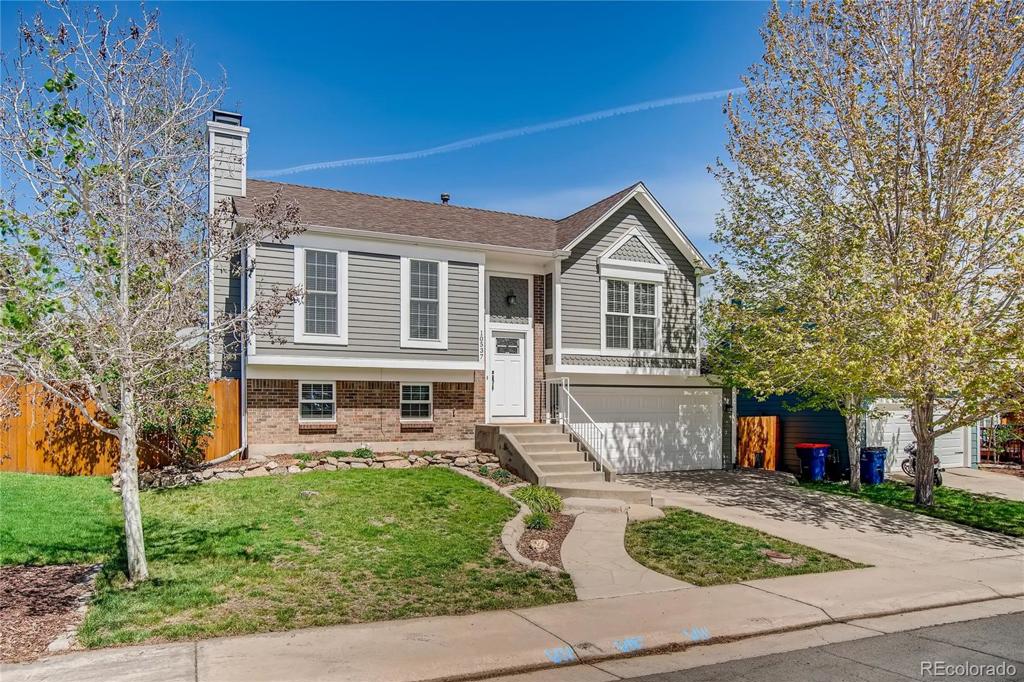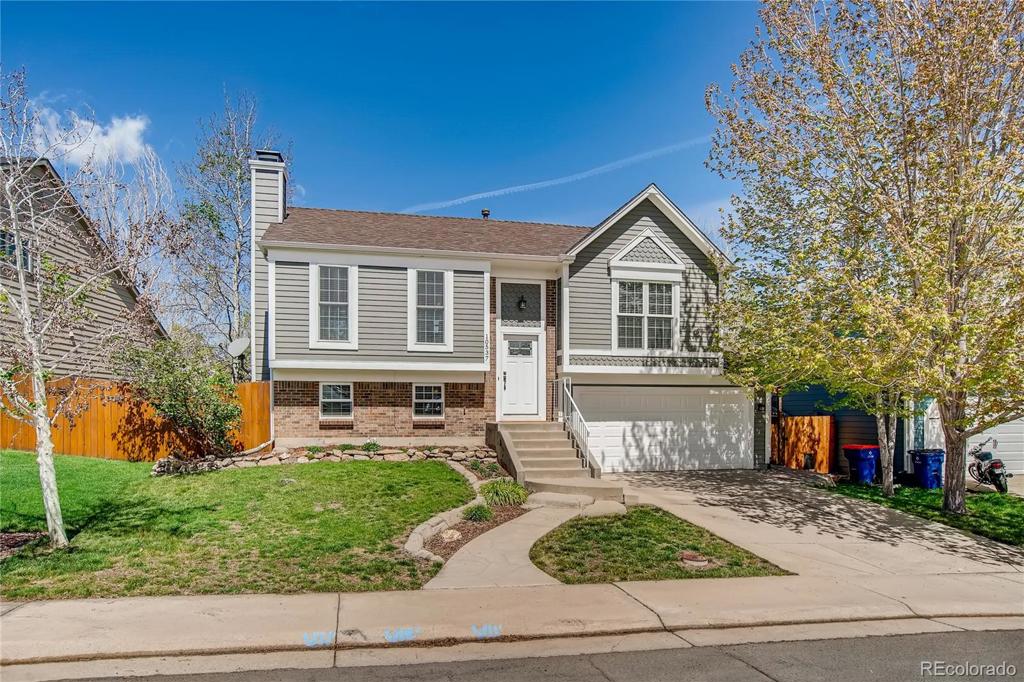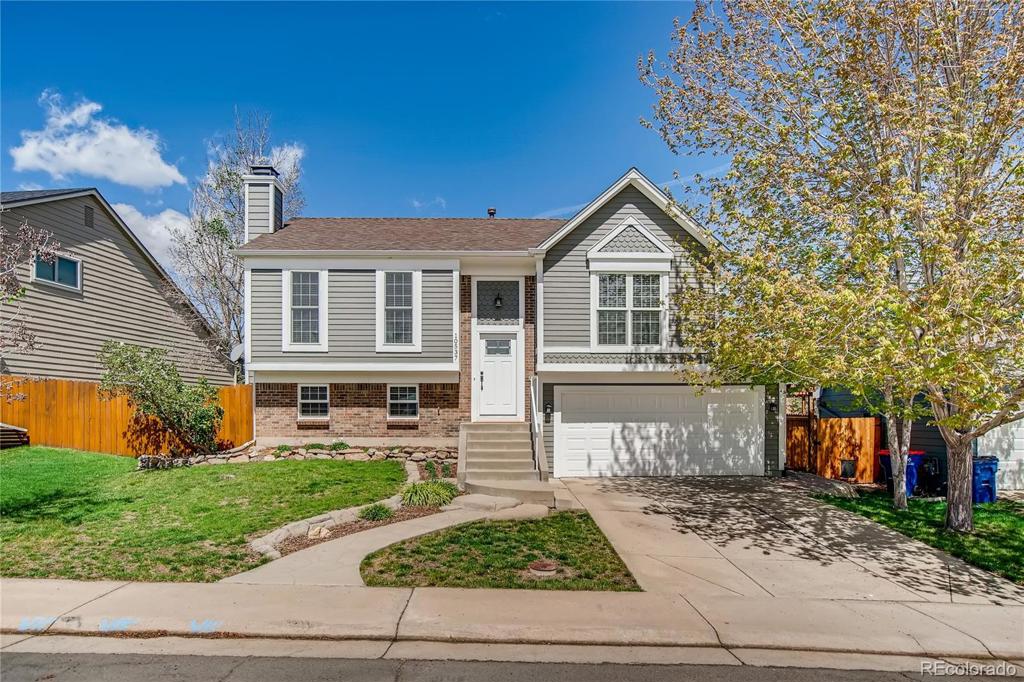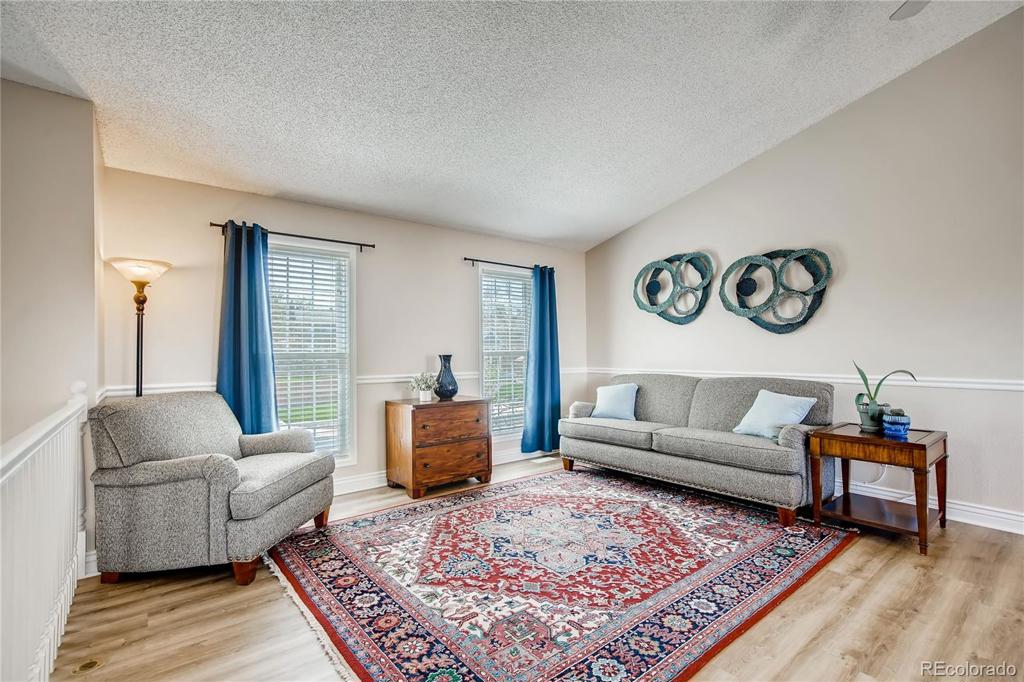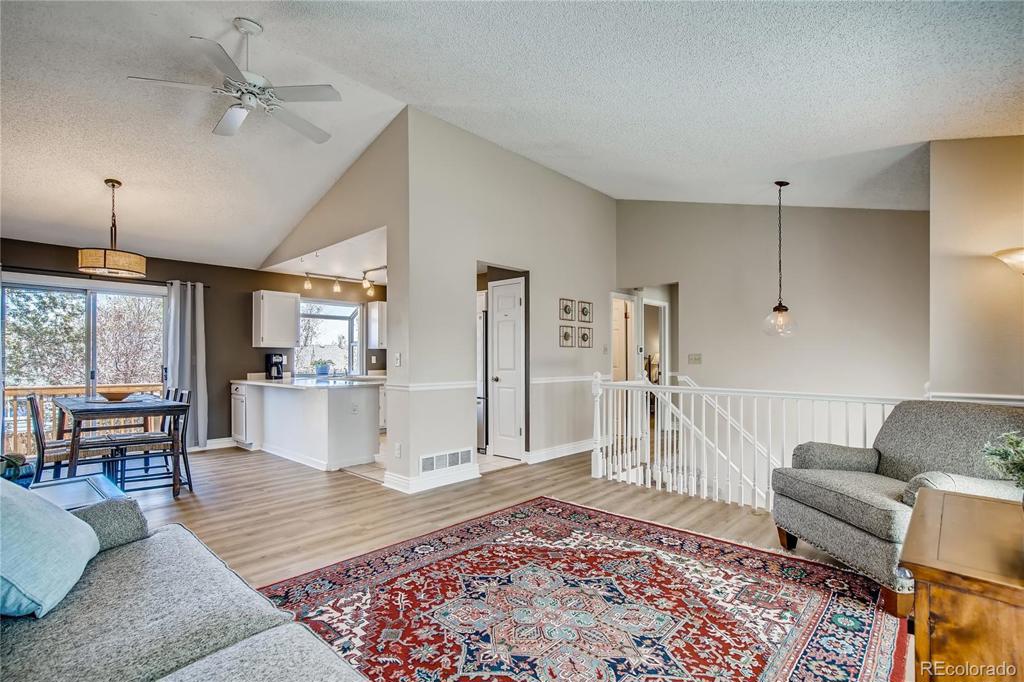10537 Robb Drive
Westminster, CO 80021 — Jefferson County — Walnut Grove NeighborhoodResidential $420,000 Sold Listing# 3705586
3 beds 2 baths 1437.00 sqft Lot size: 5190.00 sqft 0.12 acres 1985 build
Updated: 06-22-2020 02:41pm
Property Description
Bright, beautiful and move-in ready home located in the heart of Countryside. No HOA in this desirable and affordable neighborhood! This home features an open floor plan, vaulted ceilings, new luxury laminate flooring, stainless steel appliances, two bedrooms and a full bath on the main level. The lower level includes a secondary family room with wood burning fireplace and barn door entry, laundry closet, an additional bedroom and a 3/4 bathroom. Roof was replaced in 2018. Get ready to entertain in this beautifully landscaped, low maintenance backyard, which boasts a large deck and separate patio area plus newly laid rock and mulch. This neighborhood sits adjacent to the incredible 420-acre Westminster Hills Off-Leash Dog Park and close to Highway 36 for easy commute. You will not be disappointed with this home! Be sure to check out the 3D tour: https://my.matterport.com/show/?m=UrtYxxApaB3andmls=1
Listing Details
- Property Type
- Residential
- Listing#
- 3705586
- Source
- REcolorado (Denver)
- Last Updated
- 06-22-2020 02:41pm
- Status
- Sold
- Status Conditions
- None Known
- Der PSF Total
- 292.28
- Off Market Date
- 05-24-2020 12:00am
Property Details
- Property Subtype
- Single Family Residence
- Sold Price
- $420,000
- Original Price
- $400,000
- List Price
- $420,000
- Location
- Westminster, CO 80021
- SqFT
- 1437.00
- Year Built
- 1985
- Acres
- 0.12
- Bedrooms
- 3
- Bathrooms
- 2
- Parking Count
- 1
- Levels
- Bi-Level
Map
Property Level and Sizes
- SqFt Lot
- 5190.00
- Lot Features
- Ceiling Fan(s), Open Floorplan, Pantry, Vaulted Ceiling(s)
- Lot Size
- 0.12
Financial Details
- PSF Total
- $292.28
- PSF Finished
- $292.28
- PSF Above Grade
- $292.28
- Previous Year Tax
- 1862.00
- Year Tax
- 2019
- Is this property managed by an HOA?
- No
- Primary HOA Fees
- 0.00
Interior Details
- Interior Features
- Ceiling Fan(s), Open Floorplan, Pantry, Vaulted Ceiling(s)
- Appliances
- Dishwasher, Dryer, Oven, Refrigerator, Washer
- Electric
- Central Air
- Flooring
- Carpet, Laminate, Tile
- Cooling
- Central Air
- Heating
- Forced Air
- Fireplaces Features
- Wood Burning
Exterior Details
- Patio Porch Features
- Deck
- Water
- Public
Garage & Parking
- Parking Spaces
- 1
Exterior Construction
- Roof
- Composition
- Construction Materials
- Frame, Wood Siding
- Builder Source
- Public Records
Land Details
- PPA
- 3500000.00
Schools
- Elementary School
- Lukas
- Middle School
- Wayne Carle
- High School
- Standley Lake
Walk Score®
Listing Media
- Virtual Tour
- Click here to watch tour
Contact Agent
executed in 1.001 sec.




