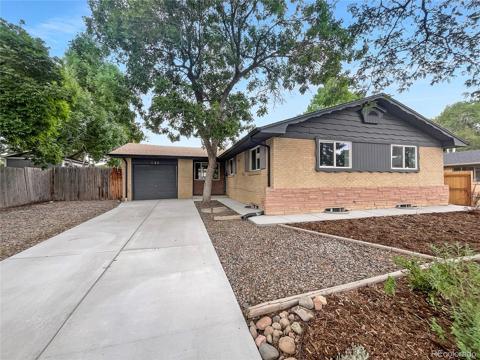9636 W 99th Place
Westminster, CO 80021 — Jefferson County — Westbrook NeighborhoodResidential $487,000 Sold Listing# 4369815
4 beds 4 baths 2835.00 sqft Lot size: 5259.00 sqft $171.08/sqft 0.12 acres 1989 build
Updated: 01-22-2020 10:38am
Property Description
This home is situated near Stanley Lake, Shopping, Parks and Trails, Dog Park, and much more! The home has been meticulously cared for and shows pride of ownership. The main floor features hard woods and up the spiral stairs making the entryway stunning! The updated counter tops and appliances in the Kitchen, new concrete drive/walkway, new roof and skylights, and finished daylight basement with rec room and 2nd master suite ads to the value of this home! Must see this amazing home!
Listing Details
- Property Type
- Residential
- Listing#
- 4369815
- Source
- REcolorado (Denver)
- Last Updated
- 01-22-2020 10:38am
- Status
- Sold
- Status Conditions
- None Known
- Der PSF Total
- 171.78
- Off Market Date
- 12-21-2019 12:00am
Property Details
- Property Subtype
- Single Family Residence
- Sold Price
- $487,000
- Original Price
- $500,000
- List Price
- $487,000
- Location
- Westminster, CO 80021
- SqFT
- 2835.00
- Year Built
- 1989
- Acres
- 0.12
- Bedrooms
- 4
- Bathrooms
- 4
- Parking Count
- 1
- Levels
- Two
Map
Property Level and Sizes
- SqFt Lot
- 5259.00
- Lot Features
- Eat-in Kitchen, Five Piece Bath, Heated Basement, Primary Suite, Vaulted Ceiling(s), Walk-In Closet(s), Wired for Data
- Lot Size
- 0.12
- Foundation Details
- Concrete Perimeter
- Basement
- Finished,Full,Interior Entry/Standard
Financial Details
- PSF Total
- $171.78
- PSF Finished All
- $171.08
- PSF Finished
- $171.78
- PSF Above Grade
- $265.40
- Previous Year Tax
- 2081.00
- Year Tax
- 2018
- Is this property managed by an HOA?
- Yes
- Primary HOA Management Type
- Professionally Managed
- Primary HOA Name
- Unknown
- Primary HOA Phone Number
- Unknown
- Primary HOA Amenities
- Pool
- Primary HOA Fees
- 47.00
- Primary HOA Fees Frequency
- Monthly
- Primary HOA Fees Total Annual
- 564.00
Interior Details
- Interior Features
- Eat-in Kitchen, Five Piece Bath, Heated Basement, Primary Suite, Vaulted Ceiling(s), Walk-In Closet(s), Wired for Data
- Appliances
- Dishwasher, Disposal, Oven, Refrigerator, Self Cleaning Oven, Washer
- Electric
- Central Air
- Flooring
- Carpet, Wood
- Cooling
- Central Air
- Heating
- Forced Air, Natural Gas
- Fireplaces Features
- Family Room,Gas,Gas Log
- Utilities
- Cable Available, Electricity Connected, Internet Access (Wired), Natural Gas Available, Natural Gas Connected, Phone Connected
Exterior Details
- Patio Porch Features
- Deck
- Water
- Public
Room Details
# |
Type |
Dimensions |
L x W |
Level |
Description |
|---|---|---|---|---|---|
| 1 | Bathroom (1/2) | - |
- |
Main |
|
| 2 | Bathroom (Full) | - |
- |
Upper |
|
| 3 | Bathroom (Full) | - |
- |
Upper |
|
| 4 | Master Bedroom | - |
- |
Upper |
|
| 5 | Bedroom | - |
- |
Upper |
|
| 6 | Bedroom | - |
- |
Upper |
|
| 7 | Family Room | - |
- |
Basement |
|
| 8 | Bedroom | - |
- |
Basement |
|
| 9 | Living Room | - |
- |
Main |
|
| 10 | Kitchen | - |
- |
Main |
|
| 11 | Bathroom (Full) | - |
- |
Basement |
|
| 12 | Master Bathroom | - |
- |
Master Bath | |
| 13 | Master Bathroom | - |
- |
Master Bath |
Garage & Parking
- Parking Spaces
- 1
- Parking Features
- Garage
| Type | # of Spaces |
L x W |
Description |
|---|---|---|---|
| Garage (Attached) | 2 |
- |
Exterior Construction
- Roof
- Composition
- Construction Materials
- Brick, Vinyl Siding
- Architectural Style
- Contemporary
- Window Features
- Double Pane Windows
- Security Features
- Smoke Detector(s)
- Builder Name
- Richmond American Homes
Land Details
- PPA
- 4058333.33
- Road Responsibility
- Public Maintained Road
- Road Surface Type
- Paved
- Sewer Fee
- 0.00
Schools
- Elementary School
- Lukas
- Middle School
- Wayne Carle
- High School
- Standley Lake
Walk Score®
Contact Agent
executed in 0.318 sec.













