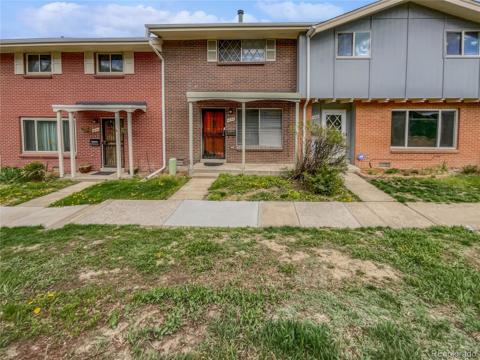10129 Grove Court #B
Westminster, CO 80031 — Adams County — Northpark NeighborhoodTownhome $455,000 Active Listing# 4176274
2 beds 3 baths 2365.00 sqft Lot size: 1518.00 sqft 0.03 acres 1998 build
Property Description
Best value in this great community. Fantastic townhouse in the sought out area of NorthPark in Westminster. You are going to love the open floor plan while you prepare meals in the spacious kitchen you can overlook the dining area (right off the kitchen) and the family room with a gas log fireplace. You can also see the loft that overlooks the family room (possibly a third bedroom). Enjoy the soaring ceilings of the family room viewing up to the loft. Two large bedrooms with the Primary one having an unbelievably large bathroom. The basement is unfinished and waiting on your final touches. All appliances are included. The swimming pool and tennis courts are right down the road. There is even a club house to enjoy!
Listing Details
- Property Type
- Townhome
- Listing#
- 4176274
- Source
- REcolorado (Denver)
- Last Updated
- 04-19-2025 01:43pm
- Status
- Active
- Off Market Date
- 11-30--0001 12:00am
Property Details
- Property Subtype
- Townhouse
- Sold Price
- $455,000
- Original Price
- $480,000
- Location
- Westminster, CO 80031
- SqFT
- 2365.00
- Year Built
- 1998
- Acres
- 0.03
- Bedrooms
- 2
- Bathrooms
- 3
- Levels
- Two
Map
Property Level and Sizes
- SqFt Lot
- 1518.00
- Lot Features
- Five Piece Bath, Open Floorplan, Smoke Free, Vaulted Ceiling(s)
- Lot Size
- 0.03
- Foundation Details
- Slab
- Basement
- Unfinished
- Common Walls
- 2+ Common Walls
Financial Details
- Previous Year Tax
- 2609.00
- Year Tax
- 2023
- Is this property managed by an HOA?
- Yes
- Primary HOA Name
- AdvanceHOA
- Primary HOA Phone Number
- 3034822213
- Primary HOA Amenities
- Clubhouse, Playground, Pool, Tennis Court(s), Trail(s)
- Primary HOA Fees Included
- Exterior Maintenance w/out Roof, Maintenance Grounds, Sewer, Snow Removal, Trash, Water
- Primary HOA Fees
- 389.00
- Primary HOA Fees Frequency
- Monthly
Interior Details
- Interior Features
- Five Piece Bath, Open Floorplan, Smoke Free, Vaulted Ceiling(s)
- Appliances
- Dishwasher, Disposal, Dryer, Range, Refrigerator, Washer
- Laundry Features
- In Unit
- Electric
- Central Air
- Flooring
- Carpet, Laminate
- Cooling
- Central Air
- Heating
- Forced Air, Natural Gas
- Fireplaces Features
- Family Room
Exterior Details
- Features
- Tennis Court(s)
- Water
- Public
- Sewer
- Public Sewer
Garage & Parking
- Parking Features
- Concrete
Exterior Construction
- Roof
- Composition
- Construction Materials
- Brick, Frame, Wood Siding
- Exterior Features
- Tennis Court(s)
- Window Features
- Double Pane Windows, Window Coverings
- Builder Source
- Public Records
Land Details
- PPA
- 0.00
- Sewer Fee
- 0.00
Schools
- Elementary School
- Rocky Mountain
- Middle School
- Silver Hills
- High School
- Northglenn
Walk Score®
Contact Agent
executed in 0.318 sec.




)
)
)
)
)
)



