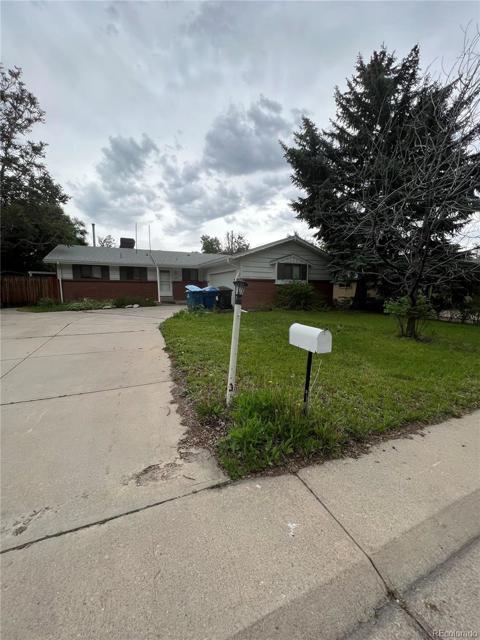10920 Yates Drive
Westminster, CO 80031 — Adams County — Legacy Ridge West NeighborhoodResidential $590,000 Sold Listing# 7179053
2 beds 2 baths 2886.00 sqft Lot size: 5152.00 sqft 0.12 acres 2017 build
Updated: 02-25-2022 12:20pm
Property Description
Price Adjustment-$590,000 Immaculate Turnkey, fully furnished (or it can be removed) with all appliances Patio Home has it all! Check out the Mountain Views and exterior Stone and Siding before you enter the lightly lived in well appointed 2 Bed/2 Bath home (1449 Sq. Ft.-Main Floor) with unfinished Full Basement (1437 Sq.Ft.) The Inviting Great Room with lots of natural light has Vinyl plank Wood Flooring, Pre-Wired for Surround Sound and a Ceiling Fan opens to the dining area and kitchen and out to the covered Patio. The Gourmet kitchen features 42 Dark Brown Slow Close Cabinets, White quartz counters, custom tile back splash, a large island with seating area, 2 tube skylights, Stainless Steel Appliances, and Large Pantry. A Custom Barn Door Opens to the laundry Room with additional cabinets and Newer Samsung Washer and Dryer, Don't forget the mud room off the kitchen accessing the insulated and finished attached 2 Car Garage. The Master Bedroom offers a Private Master Bath, Walk In closet and pass through to the laundry room. Walk down the hall to the 2nd Bedroom, Full Bath and the Private Master Bedroom. The basement features 3 egress windows, 9' Ceilings, insulated foundation walls, sump pump, Energy Efficient Furnace and Water Heater, rough in for future bathroom and water fire system is ready for your finish. Walk out the front door to a bike/walking path. The home is located in a Pool/Golf Community with a Clubhouse, Restaurant, a Public Golf Course, basketball court and picnic Area and Tennis Courts.
Listing Details
- Property Type
- Residential
- Listing#
- 7179053
- Source
- REcolorado (Denver)
- Last Updated
- 02-25-2022 12:20pm
- Status
- Sold
- Status Conditions
- None Known
- Der PSF Total
- 204.44
- Off Market Date
- 09-11-2021 12:00am
Property Details
- Property Subtype
- Single Family Residence
- Sold Price
- $590,000
- Original Price
- $630,000
- List Price
- $590,000
- Location
- Westminster, CO 80031
- SqFT
- 2886.00
- Year Built
- 2017
- Acres
- 0.12
- Bedrooms
- 2
- Bathrooms
- 2
- Parking Count
- 1
- Levels
- One
Map
Property Level and Sizes
- SqFt Lot
- 5152.00
- Lot Features
- Eat-in Kitchen, Entrance Foyer, High Ceilings, Kitchen Island, No Stairs, Open Floorplan, Pantry, Quartz Counters, Smoke Free, T&G Ceilings, Walk-In Closet(s)
- Lot Size
- 0.12
- Foundation Details
- Slab
- Basement
- Full,Interior Entry/Standard,Unfinished
- Base Ceiling Height
- 9'
- Common Walls
- 1 Common Wall
Financial Details
- PSF Total
- $204.44
- PSF Finished
- $407.18
- PSF Above Grade
- $407.18
- Previous Year Tax
- 4143.00
- Year Tax
- 2020
- Is this property managed by an HOA?
- Yes
- Primary HOA Management Type
- Professionally Managed
- Primary HOA Name
- Legacy Ridge West Master
- Primary HOA Phone Number
- 720-974-4177
- Primary HOA Amenities
- Clubhouse,Golf Course,Park,Playground,Pool,Tennis Court(s),Trail(s)
- Primary HOA Fees Included
- Insurance, Maintenance Grounds, Maintenance Structure, Recycling, Trash
- Primary HOA Fees
- 95.00
- Primary HOA Fees Frequency
- Monthly
- Primary HOA Fees Total Annual
- 4140.00
- Secondary HOA Management Type
- Professionally Managed
- Secondary HOA Name
- Legacy Ridge Patio Homes
- Secondary HOA Phone Number
- 303-482-2213
- Secondary HOA Website
- www.advancehoa.com
- Secondary HOA Fees
- 250.00
- Secondary HOA Annual
- 3000.00
- Secondary HOA Fees Frequency
- Monthly
Interior Details
- Interior Features
- Eat-in Kitchen, Entrance Foyer, High Ceilings, Kitchen Island, No Stairs, Open Floorplan, Pantry, Quartz Counters, Smoke Free, T&G Ceilings, Walk-In Closet(s)
- Appliances
- Convection Oven, Dishwasher, Disposal, Dryer, Gas Water Heater, Microwave, Range, Refrigerator, Self Cleaning Oven, Sump Pump, Washer
- Laundry Features
- In Unit
- Electric
- Central Air
- Flooring
- Carpet, Laminate, Tile, Wood
- Cooling
- Central Air
- Heating
- Forced Air, Natural Gas
- Utilities
- Cable Available, Electricity Connected, Natural Gas Connected, Phone Available
Exterior Details
- Features
- Lighting, Rain Gutters
- Patio Porch Features
- Covered,Patio
- Lot View
- Mountain(s)
- Water
- Public
- Sewer
- Public Sewer
Garage & Parking
- Parking Spaces
- 1
- Parking Features
- Concrete, Dry Walled, Finished, Insulated
Exterior Construction
- Roof
- Composition
- Construction Materials
- Frame, Stone, Wood Siding
- Architectural Style
- Rustic Contemporary
- Exterior Features
- Lighting, Rain Gutters
- Window Features
- Double Pane Windows, Skylight(s), Window Coverings
- Security Features
- Carbon Monoxide Detector(s),Security System,Smoke Detector(s)
- Builder Name
- Lennar
- Builder Source
- Public Records
Land Details
- PPA
- 4916666.67
- Road Frontage Type
- Public Road
- Road Responsibility
- Public Maintained Road
- Road Surface Type
- Paved
- Sewer Fee
- 0.00
Schools
- Elementary School
- Cotton Creek
- Middle School
- Silver Hills
- High School
- Northglenn
Walk Score®
Listing Media
- Virtual Tour
- Click here to watch tour
Contact Agent
executed in 0.296 sec.













