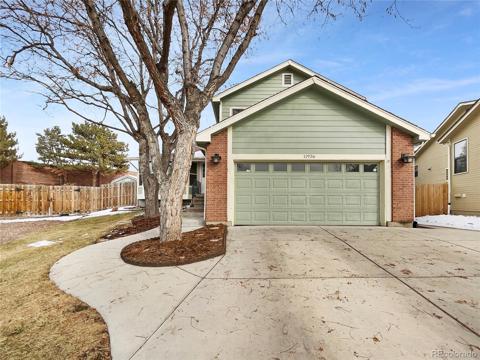3342 W 114th Place
Westminster, CO 80031 — Adams County — Stratford Lakes NeighborhoodResidential $534,999 Active Listing# 9876904
3 beds 3 baths 1394.00 sqft Lot size: 4746.00 sqft 0.11 acres 1989 build
Property Description
2-Story home located in the highly desirable Stratford Lakes” neighborhood. There are 3-Bedrooms + 2 ½ Bathrooms. This home features a main level with a large living room that has a large window that allows for lots of natural light. The kitchen has granite counter tops and stainless-steel appliances. The dining area opens to the kitchen and also has a sliding door that leads to the back yard. There is a powder room conveniently located on the main level. On the upper level you will find a private primary suite with full-size bathroom and walk-in closet. 2 additional bedrooms and a 2nd full-size bathroom. There is new hardwood flooring on main level and new carpet on upper level. New paint throughout. Relax and enjoy the fully fenced private backyard with no neighbors behind. Great place to enjoy morning coffee. There is a large patio, Astro turf and 2 sheds. Gardeners dream with multiple gardening beds. Attached 2-car garage. The neighborhood is extremely well maintained. Enjoy Stratford Lakes neighborhood pool, clubhouse, tennis/pickle ball courts, and playground which are all a short walk away. Perfectly situated between Denver and Boulder. Close to lakes, expansive walking/running/biking trails with beautiful view of the rocky mountains, Big Dry Creek open space, bus, restaurants, and shopping. Easy access to major highways including I-25, I-270, I-70, and Highway 36. Don't miss this great opportunity to live in this great neighborhood and call this place home!!
Listing Details
- Property Type
- Residential
- Listing#
- 9876904
- Source
- REcolorado (Denver)
- Last Updated
- 03-27-2025 11:27pm
- Status
- Active
- Off Market Date
- 11-30--0001 12:00am
Property Details
- Property Subtype
- Single Family Residence
- Sold Price
- $534,999
- Original Price
- $560,000
- Location
- Westminster, CO 80031
- SqFT
- 1394.00
- Year Built
- 1989
- Acres
- 0.11
- Bedrooms
- 3
- Bathrooms
- 3
- Levels
- Two
Map
Property Level and Sizes
- SqFt Lot
- 4746.00
- Lot Features
- Ceiling Fan(s), Granite Counters, Primary Suite, Vaulted Ceiling(s), Walk-In Closet(s)
- Lot Size
- 0.11
- Basement
- Crawl Space
Financial Details
- Previous Year Tax
- 3137.00
- Year Tax
- 2023
- Is this property managed by an HOA?
- Yes
- Primary HOA Name
- Stratford Lakes Master-MSI
- Primary HOA Phone Number
- (303) 420-4433
- Primary HOA Amenities
- Clubhouse, Playground, Pool, Tennis Court(s)
- Primary HOA Fees Included
- Recycling, Trash
- Primary HOA Fees
- 218.00
- Primary HOA Fees Frequency
- Quarterly
Interior Details
- Interior Features
- Ceiling Fan(s), Granite Counters, Primary Suite, Vaulted Ceiling(s), Walk-In Closet(s)
- Appliances
- Dishwasher, Dryer, Microwave, Range, Refrigerator, Washer
- Electric
- None
- Flooring
- Carpet, Laminate, Linoleum, Tile
- Cooling
- None
- Heating
- Forced Air, Natural Gas
- Fireplaces Features
- Gas, Living Room
- Utilities
- Cable Available, Electricity Available, Electricity Connected, Natural Gas Available, Natural Gas Connected, Phone Available
Exterior Details
- Features
- Garden, Private Yard
- Water
- Public
- Sewer
- Public Sewer
Garage & Parking
- Parking Features
- Concrete, Dry Walled, Exterior Access Door
Exterior Construction
- Roof
- Composition
- Construction Materials
- Frame, Stone, Wood Siding
- Exterior Features
- Garden, Private Yard
- Window Features
- Window Coverings
- Security Features
- Carbon Monoxide Detector(s), Smoke Detector(s)
- Builder Source
- Appraiser
Land Details
- PPA
- 0.00
- Road Frontage Type
- Public
- Road Responsibility
- Public Maintained Road
- Road Surface Type
- Paved
- Sewer Fee
- 0.00
Schools
- Elementary School
- Cotton Creek
- Middle School
- Westlake
- High School
- Legacy
Walk Score®
Contact Agent
executed in 0.319 sec.




)
)
)
)
)
)



