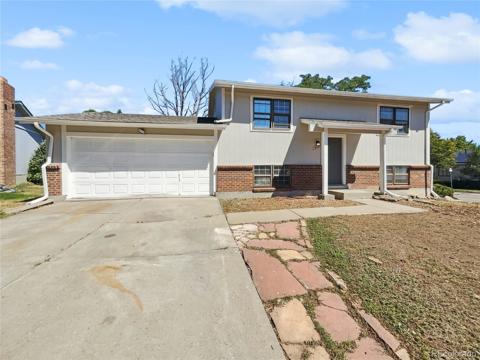4665 W 108th Court
Westminster, CO 80031 — Adams County — Legacy Ridge West NeighborhoodResidential $949,900 Active Listing# 1685854
3 beds 3 baths 4448.00 sqft Lot size: 11547.00 sqft 0.27 acres 2015 build
Property Description
RANCH STYLE HOME WITH WALKOUT BASEMENT!!!
Discover your dream home in Legacy Ridge Golf Neighborhood with beautiful mountain views! This stunning 3-bedroom, 3-bath, study with a walk-out basement offers a perfect blend of comfort and elegance. Enjoy serene moments in the beautifully landscaped yard featuring gorgeous plants and amazing attention to detail. The spacious covered deck outside of the kitchen eating area is ideal for relaxing or entertaining, gorgeous-mountains to the west. The deck includes awnings to help with the afternoon sun. Many upstairs rooms have beautiful windows and lots of natural sunlight . The large walk-out basement complete with rough in, has incredible room for storage and is a ready canvas to complete. Don’t miss living in this community with many delightful amenities. Schedule your showing today!!
Listing Details
- Property Type
- Residential
- Listing#
- 1685854
- Source
- REcolorado (Denver)
- Last Updated
- 02-20-2025 08:40pm
- Status
- Active
- Off Market Date
- 11-30--0001 12:00am
Property Details
- Property Subtype
- Single Family Residence
- Sold Price
- $949,900
- Original Price
- $949,900
- Location
- Westminster, CO 80031
- SqFT
- 4448.00
- Year Built
- 2015
- Acres
- 0.27
- Bedrooms
- 3
- Bathrooms
- 3
- Levels
- One
Map
Property Level and Sizes
- SqFt Lot
- 11547.00
- Lot Features
- Eat-in Kitchen, Five Piece Bath, Granite Counters, High Ceilings, High Speed Internet, Kitchen Island, Open Floorplan, Pantry, Primary Suite, Radon Mitigation System, Smoke Free, Utility Sink, Walk-In Closet(s), Wired for Data
- Lot Size
- 0.27
- Foundation Details
- Slab
- Basement
- Bath/Stubbed, Full, Unfinished, Walk-Out Access
- Common Walls
- No Common Walls
Financial Details
- Previous Year Tax
- 5514.00
- Year Tax
- 2023
- Is this property managed by an HOA?
- Yes
- Primary HOA Name
- Legacy Ridge West
- Primary HOA Phone Number
- 303-420-4433
- Primary HOA Amenities
- Clubhouse, Park, Tennis Court(s), Trail(s)
- Primary HOA Fees Included
- Recycling, Trash
- Primary HOA Fees
- 140.00
- Primary HOA Fees Frequency
- Monthly
Interior Details
- Interior Features
- Eat-in Kitchen, Five Piece Bath, Granite Counters, High Ceilings, High Speed Internet, Kitchen Island, Open Floorplan, Pantry, Primary Suite, Radon Mitigation System, Smoke Free, Utility Sink, Walk-In Closet(s), Wired for Data
- Appliances
- Cooktop, Dishwasher, Disposal, Double Oven, Dryer, Microwave, Oven, Range, Refrigerator, Sump Pump, Washer
- Electric
- Central Air
- Flooring
- Carpet, Vinyl
- Cooling
- Central Air
- Heating
- Forced Air
- Fireplaces Features
- Gas Log, Insert, Living Room
- Utilities
- Cable Available, Electricity Available, Natural Gas Available, Phone Available
Exterior Details
- Features
- Balcony, Private Yard, Rain Gutters
- Lot View
- Mountain(s)
- Water
- Public
- Sewer
- Public Sewer
Garage & Parking
Exterior Construction
- Roof
- Composition
- Construction Materials
- Frame, Stone, Wood Siding
- Exterior Features
- Balcony, Private Yard, Rain Gutters
- Window Features
- Window Coverings
- Security Features
- Smoke Detector(s)
- Builder Source
- Public Records
Land Details
- PPA
- 0.00
- Road Frontage Type
- Public
- Road Responsibility
- Public Maintained Road
- Road Surface Type
- Paved
- Sewer Fee
- 0.00
Schools
- Elementary School
- Cotton Creek
- Middle School
- Silver Hills
- High School
- Northglenn
Walk Score®
Contact Agent
executed in 2.026 sec.




)
)
)
)
)
)



