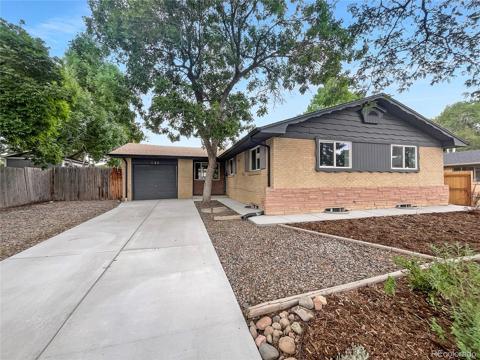5026 W 108th Circle
Westminster, CO 80031 — Adams County — Legacy Ridge West NeighborhoodResidential $875,000 Sold Listing# IR938989
4 beds 3 baths 4289.00 sqft Lot size: 9338.00 sqft 0.21 acres 2017 build
Updated: 05-29-2024 01:22am
Property Description
Stunning portrait model built by CalAtlantic Homes in the highly sought after Legacy Ridge golf course! Gourmet kitchen w/custom backsplash, pendant lighting, undermount farmhouse sink w/hands free Moen faucet, soft close doors and pull-out drawers as well as a gas line option plumbed at the cooktop. Family room w/ fireplace flows easily to the covered patio and professionally landscaped backyard. Generous master bed and 5-pc bath w/tub, dual vanities, large shower and walk-in closet. 2 secondary beds plus loft and another full bath. Addt'l upgrades include: cordless top down bottom up Levelor cellular energy shield blinds, Rheem17 SEER 3.0 Ton A/C, Chamberlain Wifi silent garage door openers for both garage doors, built-in Sonance speakers for living room, kitchen, patio, master bedroom and master bath, 4 ceiling light fans, upgraded lighting in dining room, foyer and stairway, and window well covers. Unfinished basement w/9' ceilings and nearly 1500 addt'l sq ft, plumbed for another bath and wet bar.
Listing Details
- Property Type
- Residential
- Listing#
- IR938989
- Source
- REcolorado (Denver)
- Last Updated
- 05-29-2024 01:22am
- Status
- Sold
- Off Market Date
- 05-28-2021 12:00am
Property Details
- Property Subtype
- Single Family Residence
- Sold Price
- $875,000
- Original Price
- $850,000
- Location
- Westminster, CO 80031
- SqFT
- 4289.00
- Year Built
- 2017
- Acres
- 0.21
- Bedrooms
- 4
- Bathrooms
- 3
- Levels
- Two
Map
Property Level and Sizes
- SqFt Lot
- 9338.00
- Lot Features
- Eat-in Kitchen, Five Piece Bath, Kitchen Island, Open Floorplan, Walk-In Closet(s)
- Lot Size
- 0.21
- Basement
- Full, Sump Pump, Unfinished
Financial Details
- Previous Year Tax
- 5079.00
- Year Tax
- 2020
- Is this property managed by an HOA?
- Yes
- Primary HOA Name
- Legacy Ridge West
- Primary HOA Phone Number
- 303-420-4433
- Primary HOA Amenities
- Clubhouse, Park, Pool
- Primary HOA Fees Included
- Trash
- Primary HOA Fees
- 95.00
- Primary HOA Fees Frequency
- Monthly
Interior Details
- Interior Features
- Eat-in Kitchen, Five Piece Bath, Kitchen Island, Open Floorplan, Walk-In Closet(s)
- Appliances
- Dishwasher, Disposal, Double Oven, Microwave
- Laundry Features
- In Unit
- Electric
- Ceiling Fan(s), Central Air
- Flooring
- Tile, Wood
- Cooling
- Ceiling Fan(s), Central Air
- Heating
- Forced Air
- Fireplaces Features
- Family Room, Gas
- Utilities
- Cable Available, Internet Access (Wired), Natural Gas Available
Exterior Details
- Water
- Public
- Sewer
- Public Sewer
Garage & Parking
Exterior Construction
- Roof
- Composition
- Construction Materials
- Wood Frame
- Window Features
- Double Pane Windows, Window Coverings
- Security Features
- Smoke Detector(s)
- Builder Source
- Plans
Land Details
- PPA
- 0.00
- Road Surface Type
- Paved
- Sewer Fee
- 0.00
Schools
- Elementary School
- Cotton Creek
- Middle School
- Silver Hills
- High School
- Northglenn
Walk Score®
Contact Agent
executed in 0.266 sec.













