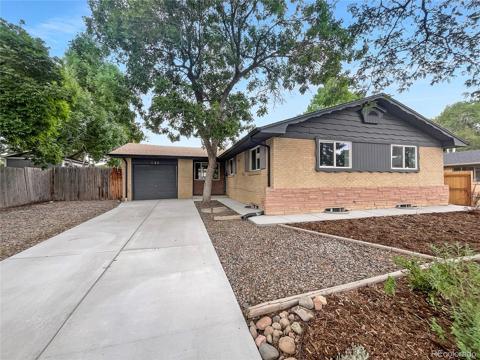9345 Utica Street
Westminster, CO 80031 — Adams County — Sunset Ridge NeighborhoodResidential $575,000 Sold Listing# 3039262
4 beds 3 baths 2276.00 sqft Lot size: 8050.00 sqft 0.18 acres 1972 build
Updated: 07-26-2024 04:20pm
Property Description
Welcome to 9345 Utica St Westminster, CO 80031. This charming home exudes warmth and welcomes you with its tasteful updates, including fresh paint in the upstairs bedrooms as recent as 5/24. The kitchen is a chef's dream, featuring stainless steel appliances and a convenient gas stove.
Transforming the garage into a workout room showcases the versatility of the space, offering flexibility to suit your lifestyle needs. Step outside into the backyard oasis, where ample space awaits for entertaining amidst the backdrop of the adjacent golf course, providing a serene atmosphere.
For pet lovers, the chicken coop has been ingeniously converted into a dog run, complete with artificial turf. However, should you desire, it can effortlessly be restored to its original purpose. Additionally, a sizable shed offers convenient storage solutions for your outdoor equipment and belongings.
With its modern updates, functional spaces, and proximity to recreational amenities, this home is sure to captivate both your heart and imagination. Don't miss the opportunity to make it yours!
Listing Details
- Property Type
- Residential
- Listing#
- 3039262
- Source
- REcolorado (Denver)
- Last Updated
- 07-26-2024 04:20pm
- Status
- Sold
- Status Conditions
- None Known
- Off Market Date
- 06-27-2024 12:00am
Property Details
- Property Subtype
- Single Family Residence
- Sold Price
- $575,000
- Original Price
- $590,000
- Location
- Westminster, CO 80031
- SqFT
- 2276.00
- Year Built
- 1972
- Acres
- 0.18
- Bedrooms
- 4
- Bathrooms
- 3
- Levels
- Multi/Split
Map
Property Level and Sizes
- SqFt Lot
- 8050.00
- Lot Size
- 0.18
- Basement
- Finished
Financial Details
- Previous Year Tax
- 3848.00
- Year Tax
- 2023
- Primary HOA Fees
- 0.00
Interior Details
- Appliances
- Dishwasher, Disposal, Microwave, Oven, Range, Refrigerator
- Electric
- Central Air
- Flooring
- Carpet, Laminate, Tile
- Cooling
- Central Air
- Heating
- Forced Air
- Fireplaces Features
- Family Room, Wood Burning, Wood Burning Stove
- Utilities
- Electricity Connected, Natural Gas Connected
Exterior Details
- Water
- Public
- Sewer
- Public Sewer
Garage & Parking
Exterior Construction
- Roof
- Composition
- Construction Materials
- Frame
- Window Features
- Double Pane Windows
- Builder Source
- Public Records
Land Details
- PPA
- 0.00
- Sewer Fee
- 0.00
Schools
- Elementary School
- Mesa
- Middle School
- Shaw Heights
- High School
- Westminster
Walk Score®
Listing Media
- Virtual Tour
- Click here to watch tour
Contact Agent
executed in 0.527 sec.













