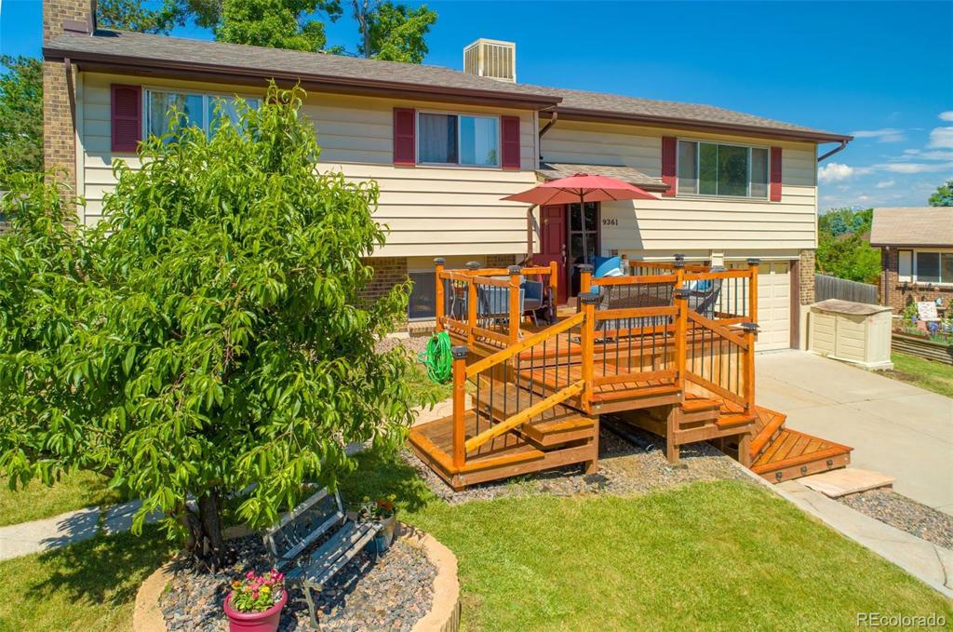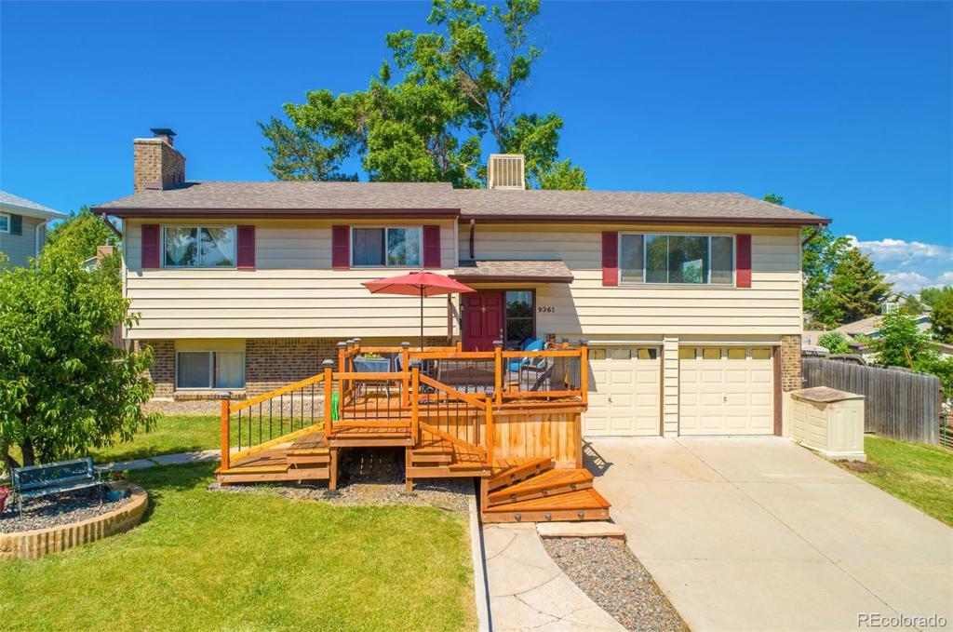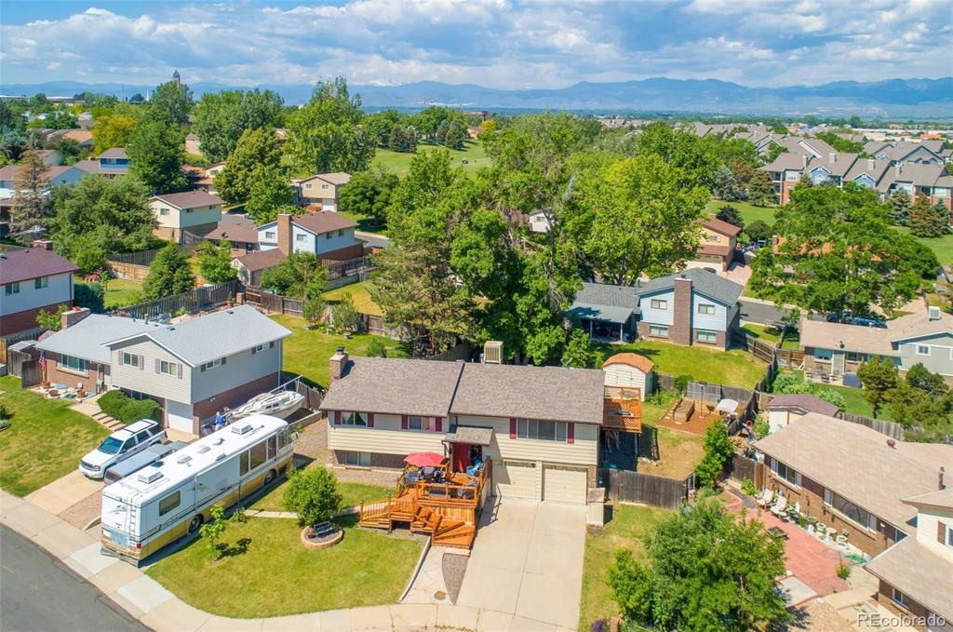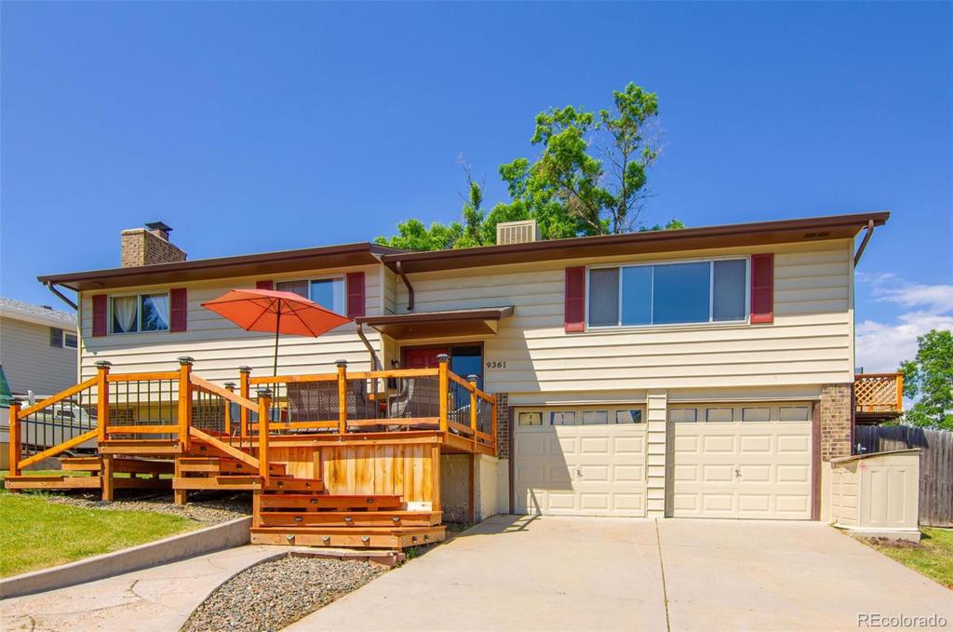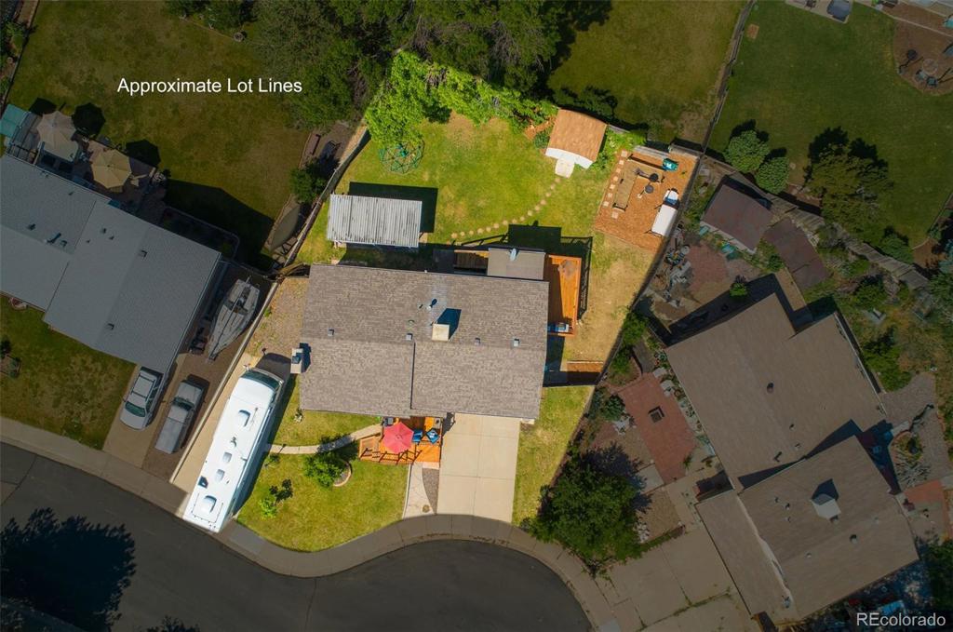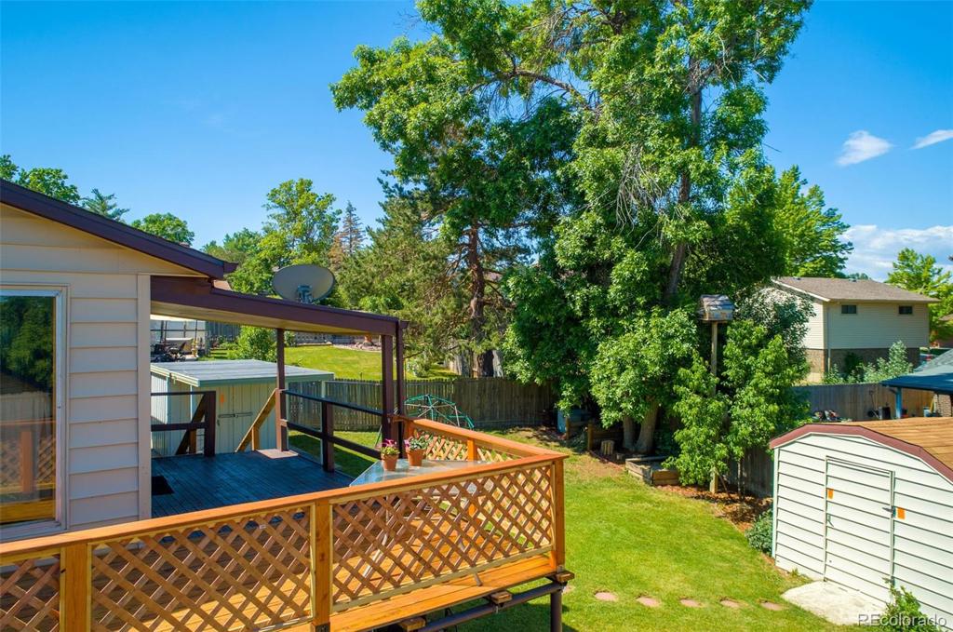9361 Raleigh Court
Westminster, CO 80031 — Adams County — Sunset Ridge NeighborhoodResidential $420,000 Sold Listing# 1970914
4 beds 3 baths 1966.00 sqft Lot size: 7708.00 sqft 0.18 acres 1972 build
Updated: 05-28-2020 03:05pm
Property Description
This home sits above the rest on a family friendly circle/cul-de-sac lot with mountain views! Updated kitchen and baths with included stainless steel appliances, hardwood floors, and amazing front and back decks. Do you need RV or boat parking? This home has it. Plus 2 storage sheds for all the toys. Close to municipal golf course and Caroll Butts park. If gardening is your thing, there are great raised beds for all your veggies. Great light.
Listing Details
- Property Type
- Residential
- Listing#
- 1970914
- Source
- REcolorado (Denver)
- Last Updated
- 05-28-2020 03:05pm
- Status
- Sold
- Status Conditions
- None Known
- Der PSF Total
- 213.63
- Off Market Date
- 05-02-2020 12:00am
Property Details
- Property Subtype
- Single Family Residence
- Sold Price
- $420,000
- Original Price
- $409,000
- List Price
- $420,000
- Location
- Westminster, CO 80031
- SqFT
- 1966.00
- Year Built
- 1972
- Acres
- 0.18
- Bedrooms
- 4
- Bathrooms
- 3
- Parking Count
- 1
- Levels
- Bi-Level
Map
Property Level and Sizes
- SqFt Lot
- 7708.00
- Lot Features
- Granite Counters, Kitchen Island, Primary Suite, Radon Mitigation System
- Lot Size
- 0.18
Financial Details
- PSF Total
- $213.63
- PSF Finished
- $213.63
- PSF Above Grade
- $213.63
- Previous Year Tax
- 2795.00
- Year Tax
- 2019
- Is this property managed by an HOA?
- No
- Primary HOA Fees
- 0.00
Interior Details
- Interior Features
- Granite Counters, Kitchen Island, Primary Suite, Radon Mitigation System
- Electric
- Central Air
- Flooring
- Carpet, Wood
- Cooling
- Central Air
- Heating
- Forced Air
- Fireplaces Features
- Insert,Wood Burning
- Utilities
- Cable Available, Electricity Available, Natural Gas Available, Phone Available
Exterior Details
- Features
- Garden, Private Yard
- Patio Porch Features
- Deck
- Lot View
- Mountain(s)
- Water
- Public
- Sewer
- Public Sewer
Room Details
# |
Type |
Dimensions |
L x W |
Level |
Description |
|---|---|---|---|---|---|
| 1 | Master Bedroom | - |
14.00 x 12.00 |
Upper |
|
| 2 | Bedroom | - |
10.00 x 9.00 |
Upper |
|
| 3 | Bedroom | - |
13.00 x 10.00 |
Upper |
|
| 4 | Bedroom | - |
11.00 x 14.00 |
Lower |
|
| 5 | Kitchen | - |
13.00 x 13.00 |
Upper |
|
| 6 | Family Room | - |
11.00 x 21.00 |
Lower |
|
| 7 | Living Room | - |
19.00 x 12.00 |
Upper |
|
| 8 | Dining Room | - |
13.00 x 9.00 |
Upper |
|
| 9 | Master Bathroom (3/4) | - |
- |
Upper |
|
| 10 | Bathroom (Full) | - |
- |
Upper |
|
| 11 | Bathroom (1/2) | - |
- |
Lower |
Garage & Parking
- Parking Spaces
- 1
| Type | # of Spaces |
L x W |
Description |
|---|---|---|---|
| Garage (Attached) | 2 |
- |
Exterior Construction
- Roof
- Composition
- Construction Materials
- Frame
- Exterior Features
- Garden, Private Yard
- Builder Source
- Public Records
Land Details
- PPA
- 2333333.33
- Road Frontage Type
- Public Road
- Road Responsibility
- Public Maintained Road
- Road Surface Type
- Paved
Schools
- Elementary School
- Sunset Ridge
- Middle School
- Ranum
- High School
- Westminster
Walk Score®
Listing Media
- Virtual Tour
- Click here to watch tour
Contact Agent
executed in 1.180 sec.




