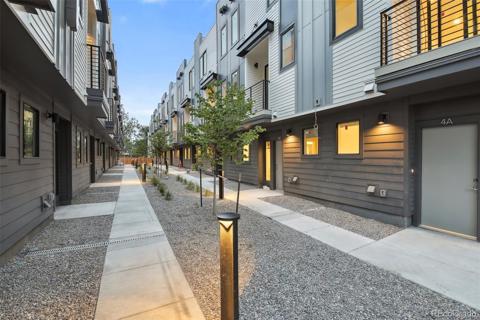11729 W 45th Place
Wheat Ridge, CO 80033 — Jefferson County — Fruitdale NeighborhoodTownhome $3,050 Active Listing# 7806829
3 beds 3 baths 1615.00 sqft 2021 build
Property Description
No need to look further, this 2021 Wheat Ridge home has everything you are looking for! This townhome community in Prospect Park is immaculately maintained and conveniently located walking distance from Prospect Park and Lake, Clear Creek Trail, and the Ward Rd light rail and bus station. The home itself features an attached and spacious 2-car garage + storage that keeps you protected from the elements, central air keeps you cool in the Summer, and an upstairs washer/dryer and a downstairs guest bath keep you from running up and down the stairs. A spacious primary suite with walk-in closet is just down the hall from the matching 2nd and 3rd bedrooms and their full bath. The open space living area on the main floor is ideal for Denver's indoor/outdoor living and temperate climate, featuring an automated garage-door style wall leading out to your own private patio, perfect for hosting friends and family.
Available for move-in as early as March 1. Security deposit is one month's rent. Dog-friendly and will be subject to a refundable pet deposit of up to $300. Rent covers water, sewer, trash, and snow removal. Tenant is responsible for Xcel energy and internet.
Listing Details
- Property Type
- Townhome
- Listing#
- 7806829
- Source
- REcolorado (Denver)
- Last Updated
- 02-21-2025 12:09am
- Status
- Active
- Off Market Date
- 11-30--0001 12:00am
Property Details
- Property Subtype
- Townhouse
- Sold Price
- $3,050
- Original Price
- $3,050
- Location
- Wheat Ridge, CO 80033
- SqFT
- 1615.00
- Year Built
- 2021
- Bedrooms
- 3
- Bathrooms
- 3
- Levels
- Two
Map
Property Level and Sizes
- Lot Features
- High Ceilings, Open Floorplan, Pantry, Primary Suite, Quartz Counters
- Common Walls
- No One Above, No One Below
Financial Details
- Year Tax
- 0
- Primary HOA Fees
- 0.00
Interior Details
- Interior Features
- High Ceilings, Open Floorplan, Pantry, Primary Suite, Quartz Counters
- Appliances
- Dishwasher, Disposal, Dryer, Freezer, Microwave, Oven, Range, Range Hood, Refrigerator, Washer
- Laundry Features
- In Unit
- Electric
- Central Air
- Flooring
- Carpet, Wood
- Cooling
- Central Air
- Heating
- Forced Air
Exterior Details
Garage & Parking
- Parking Features
- Storage
Exterior Construction
Land Details
- PPA
- 0.00
- Sewer Fee
- 0.00
Schools
- Elementary School
- Prospect Valley
- Middle School
- Everitt
- High School
- Wheat Ridge
Walk Score®
Contact Agent
executed in 2.510 sec.




)
)
)
)
)
)



