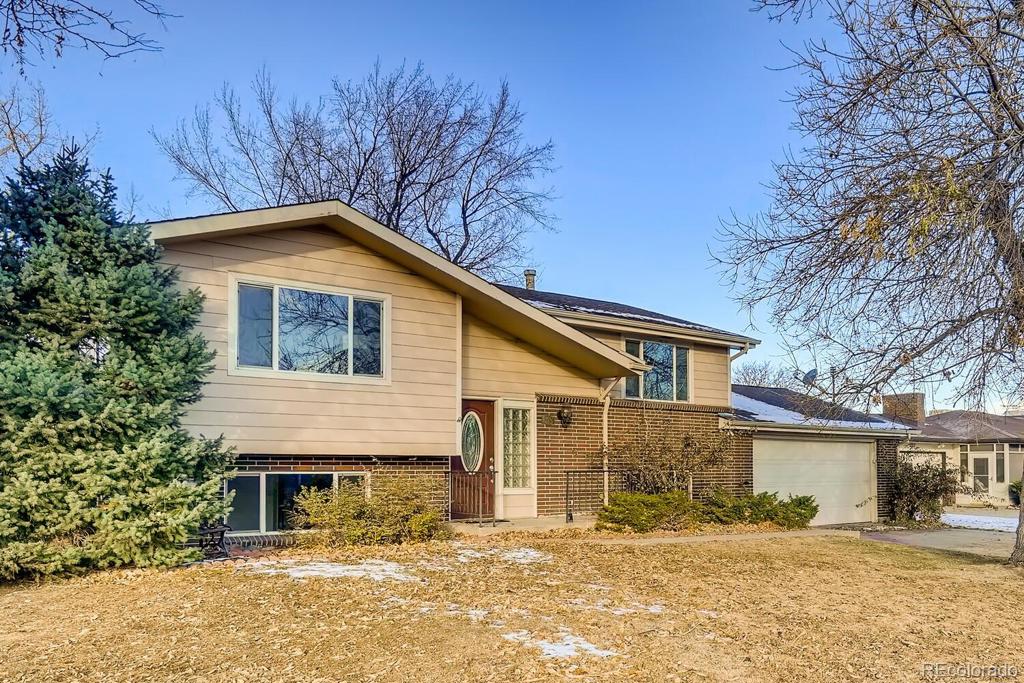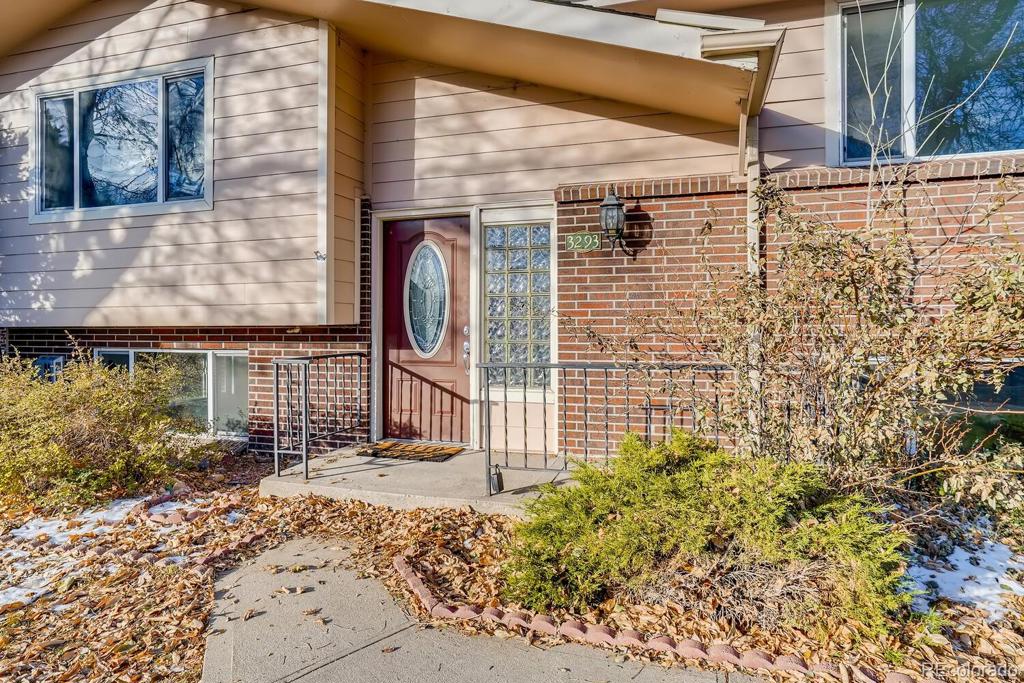3293 Pierson Street
Wheat Ridge, CO 80033 — Jefferson County — Applewood Villages NeighborhoodResidential $500,000 Sold Listing# 5325757
4 beds 2 baths 2088.00 sqft Lot size: 9084.00 sqft 0.21 acres 1966 build
Updated: 12-18-2020 10:11am
Property Description
Charming 4 bed, 2 bath home ready to make your own in the desirable Applewood Village. Perfect for entertaining, the house encompasses a spacious and open floor plan with wood floors spread throughout the main level. The newly carpeted, finished basement is perfect for entertaining or cozy-ing up around the retro, furnace-style fireplace. This home is priced to sell with new paint, new carpet, new water heater and ready for your personal updates. Applewood village is a convenient location for all, with easy access to all the major highways, whether it be I70 for quick mountain getaway, 7th Ave for a night downtown Denver, or even just a 10 minute drive to Golden for new exploring. The neighborhood is also merely a two-minute walk down Pierson St. to a local school.
Listing Details
- Property Type
- Residential
- Listing#
- 5325757
- Source
- REcolorado (Denver)
- Last Updated
- 12-18-2020 10:11am
- Status
- Sold
- Status Conditions
- None Known
- Der PSF Total
- 239.46
- Off Market Date
- 11-14-2020 12:00am
Property Details
- Property Subtype
- Single Family Residence
- Sold Price
- $500,000
- Original Price
- $460,000
- List Price
- $500,000
- Location
- Wheat Ridge, CO 80033
- SqFT
- 2088.00
- Year Built
- 1966
- Acres
- 0.21
- Bedrooms
- 4
- Bathrooms
- 2
- Parking Count
- 1
- Levels
- Bi-Level
Map
Property Level and Sizes
- SqFt Lot
- 9084.00
- Lot Features
- Eat-in Kitchen, Kitchen Island, Laminate Counters, Master Suite, Pantry
- Lot Size
- 0.21
Financial Details
- PSF Total
- $239.46
- PSF Finished
- $239.46
- PSF Above Grade
- $239.46
- Previous Year Tax
- 2506.00
- Year Tax
- 2019
- Is this property managed by an HOA?
- No
- Primary HOA Fees
- 0.00
Interior Details
- Interior Features
- Eat-in Kitchen, Kitchen Island, Laminate Counters, Master Suite, Pantry
- Appliances
- Cooktop, Dishwasher, Disposal, Microwave, Oven, Refrigerator
- Electric
- Evaporative Cooling
- Flooring
- Carpet, Laminate, Tile
- Cooling
- Evaporative Cooling
- Heating
- Forced Air
- Fireplaces Features
- Free Standing,Rec/Bonus Room
- Utilities
- Electricity Available, Phone Available
Exterior Details
- Water
- Public
- Sewer
- Public Sewer
Garage & Parking
- Parking Spaces
- 1
Exterior Construction
- Roof
- Composition
- Construction Materials
- Brick, Wood Siding
- Security Features
- Smoke Detector(s)
Land Details
- PPA
- 2380952.38
Schools
- Elementary School
- Prospect Valley
- Middle School
- Everitt
- High School
- Wheat Ridge
Walk Score®
Contact Agent
executed in 1.523 sec.









