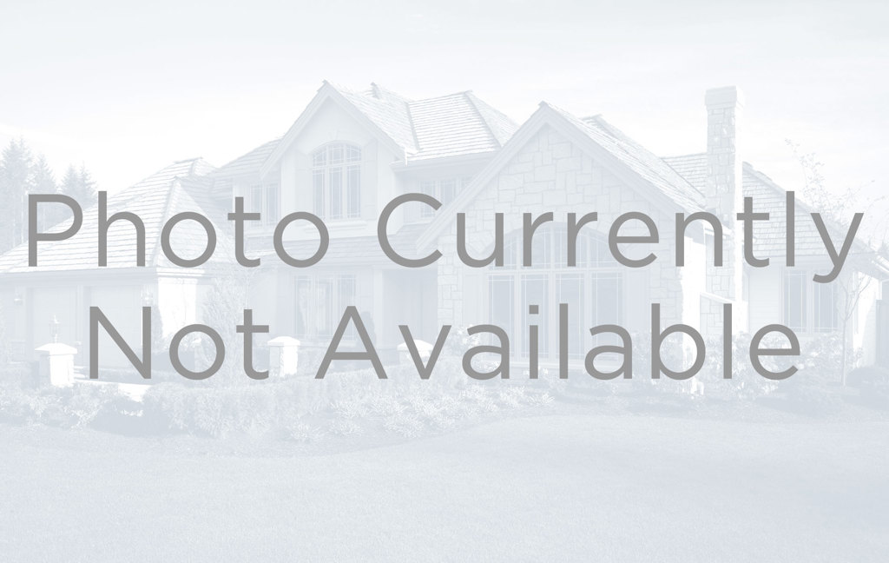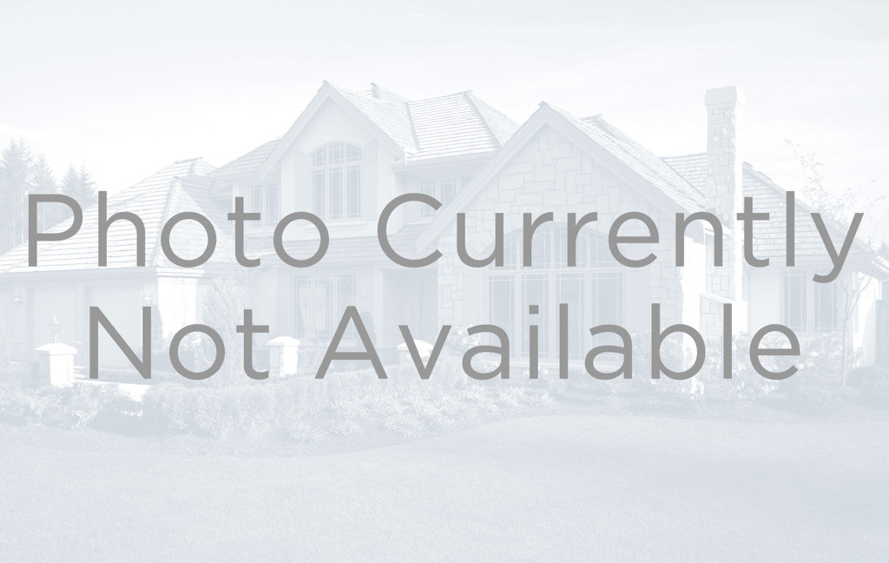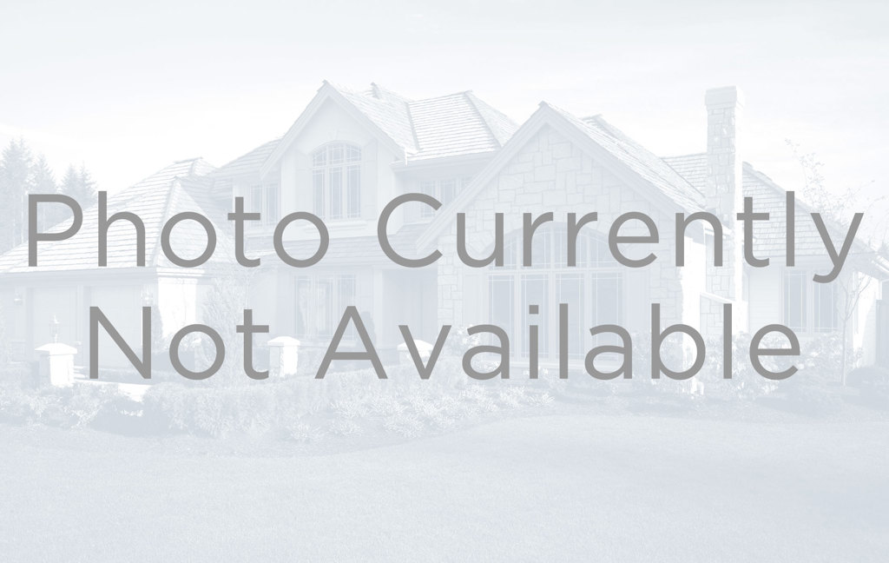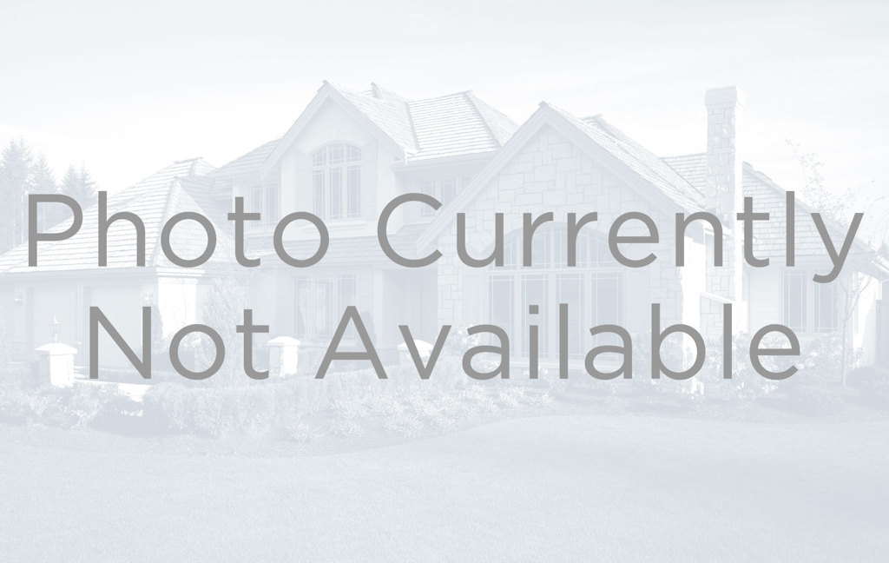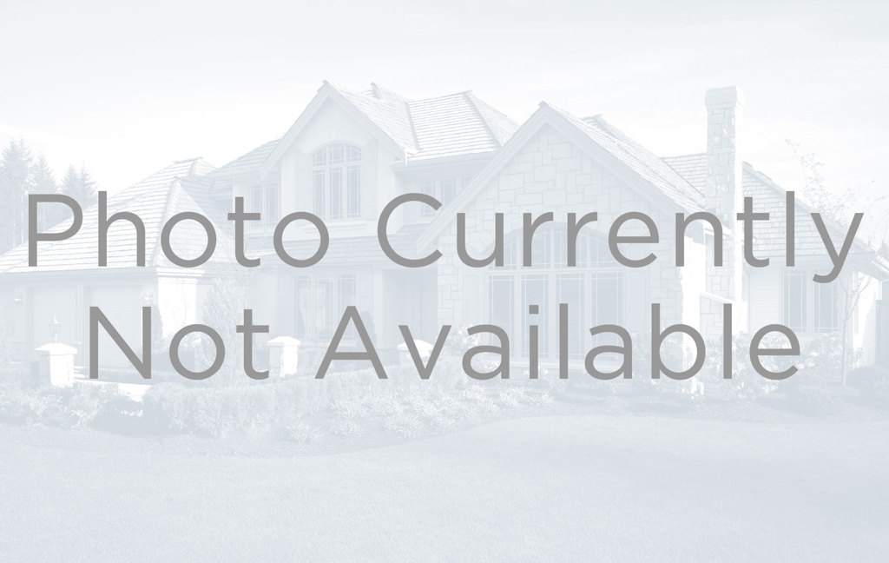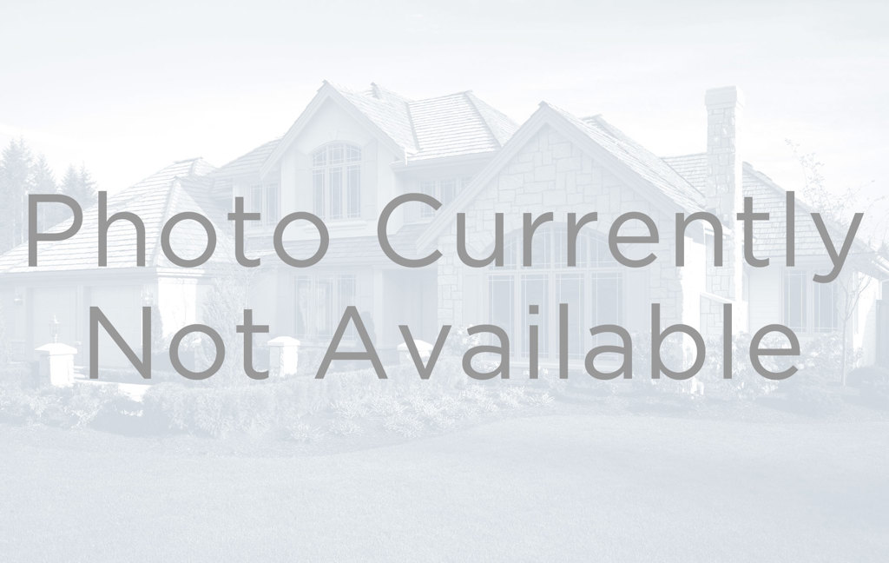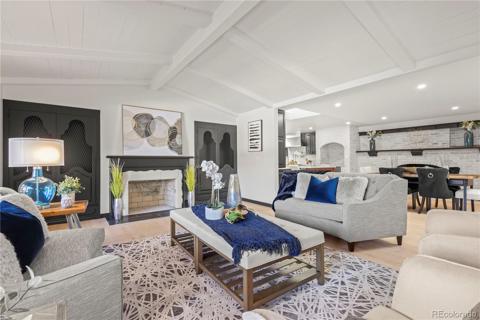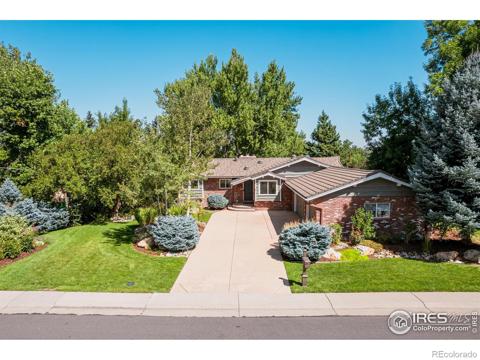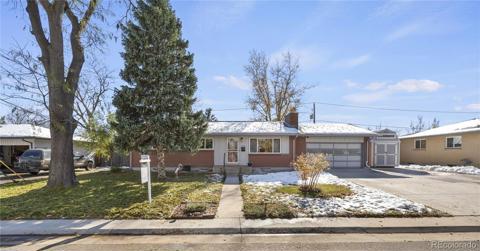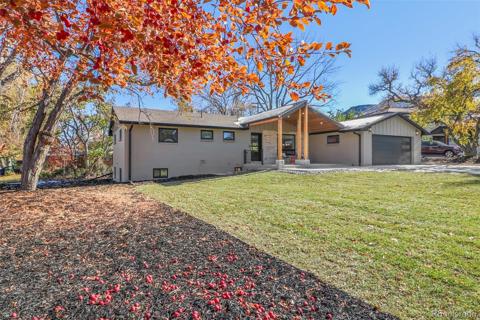3380 Ward Road
Wheat Ridge, CO 80033 — Jefferson County — Applewood Village NeighborhoodResidential $1,375,000 Coming Soon Listing# 5560668
5 beds 3 baths 3895.00 sqft Lot size: 11237.00 sqft 0.26 acres 1961 build
Property Description
Luxurious, professionally-designed remodel in Applewood Village with a perfect layout for your next home! Large open-concept kitchen with an ~ 11' quartz waterfall style island. The open concept continues w/ a large open dining and living area ideal for entertaining, holidays, or weekend get togethers. Enjoy the beautiful treetop view from the dining area or just walk through the new multi-slide door onto the new back deck off the main floor. The primary suite will feel like you've checked into a 5 star hotel w/ designer finishes including a slated wall, designer lighting, and a 5 piece bathroom with European soaking tub, large glass frameless shower, double vanity, quartz countertops and designer tile walls. The master closet will meet all your needs, thoughtfully laid out for any situation. The bathroom on the main floor boasts a double sink with a marble style top, tasteful brushed gold accents, and a gorgeous light wood finish. The basement in this house is extraordinary and full of natural light since it is a walk-out basement and walks out to a beautiful stamped concrete patio and fire pit area. The basement has 2 additional bedrooms, both w/ egress windows. The basement includes a full bath w/a frameless glass shower perfect for making guests feel like they are staying in a luxurious suite. Enjoy all the space this property has to offer with it's 2nd fireplace and large family room, living room, game room, kids play area, gym, office, or however you want to use this huge basement space. There is a full wet bar w/ Belmont cabinets, quartz countertop w/ enough space to add an eat-in dining area. Enjoy the large backyard fully and newly landscaped w/ dozens of plants, full sprinkler system, new sod, rocks, retaining walls, fire pit area, fence...The yard is a paradise to enjoy and can be accessed by the main floor or the walkout basement! Walkable neighborhood only about 3 blocks to plenty of dining options, grocery, coffee, gym, or head to the nearby park or open space...
Listing Details
- Property Type
- Residential
- Listing#
- 5560668
- Source
- REcolorado (Denver)
- Last Updated
- 11-26-2024 01:43am
- Status
- Coming Soon
- Off Market Date
- 11-30--0001 12:00am
Property Details
- Property Subtype
- Single Family Residence
- Sold Price
- $1,375,000
- Location
- Wheat Ridge, CO 80033
- SqFT
- 3895.00
- Year Built
- 1961
- Acres
- 0.26
- Bedrooms
- 5
- Bathrooms
- 3
- Levels
- Two
Map
Property Level and Sizes
- SqFt Lot
- 11237.00
- Lot Features
- Built-in Features, Five Piece Bath, Kitchen Island, Open Floorplan, Primary Suite, Quartz Counters, Radon Mitigation System, Smoke Free, Walk-In Closet(s), Wet Bar
- Lot Size
- 0.26
- Basement
- Exterior Entry, Finished, Full, Walk-Out Access
Financial Details
- Previous Year Tax
- 3543.00
- Year Tax
- 2023
- Primary HOA Fees
- 0.00
Interior Details
- Interior Features
- Built-in Features, Five Piece Bath, Kitchen Island, Open Floorplan, Primary Suite, Quartz Counters, Radon Mitigation System, Smoke Free, Walk-In Closet(s), Wet Bar
- Appliances
- Dishwasher, Disposal, Range, Range Hood, Refrigerator
- Electric
- Evaporative Cooling
- Flooring
- Carpet, Tile, Wood
- Cooling
- Evaporative Cooling
- Heating
- Baseboard
- Fireplaces Features
- Basement, Living Room
Exterior Details
- Features
- Fire Pit, Private Yard
- Water
- Public
- Sewer
- Public Sewer
Garage & Parking
- Parking Features
- Concrete, Dry Walled, Finished, Heated Garage
Exterior Construction
- Roof
- Composition
- Construction Materials
- Brick, Frame, Wood Siding
- Exterior Features
- Fire Pit, Private Yard
- Window Features
- Double Pane Windows, Egress Windows, Skylight(s)
- Security Features
- Carbon Monoxide Detector(s), Smoke Detector(s)
- Builder Source
- Public Records
Land Details
- PPA
- 0.00
- Sewer Fee
- 0.00
Schools
- Elementary School
- Kullerstrand
- Middle School
- Everitt
- High School
- Wheat Ridge
Walk Score®
Contact Agent
executed in 2.846 sec.




