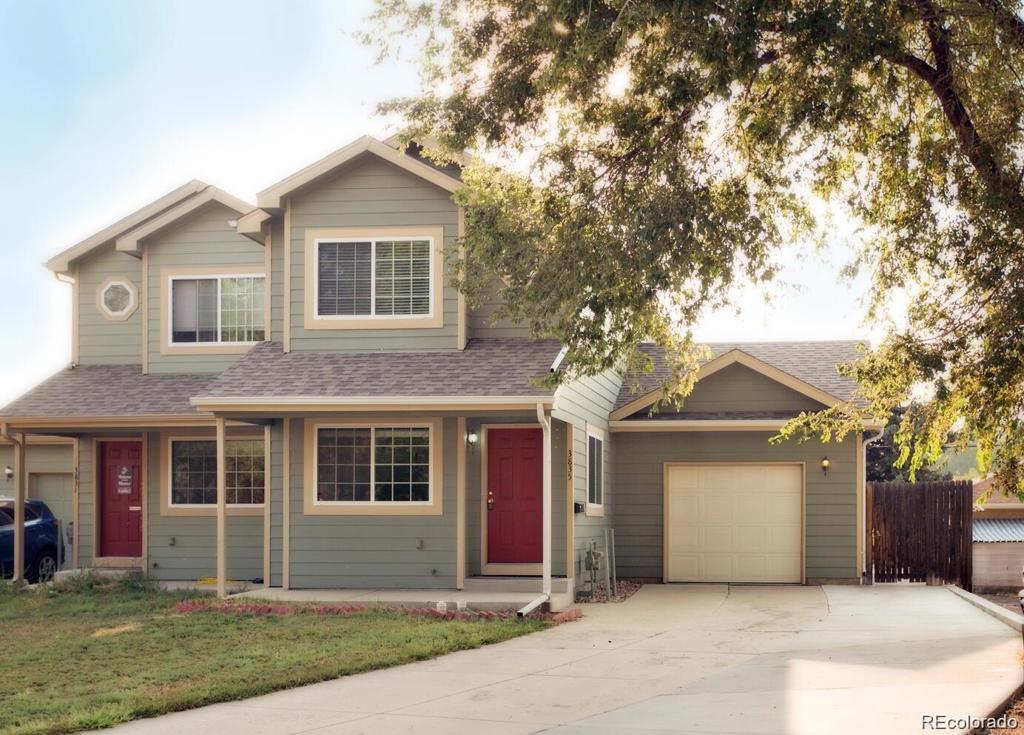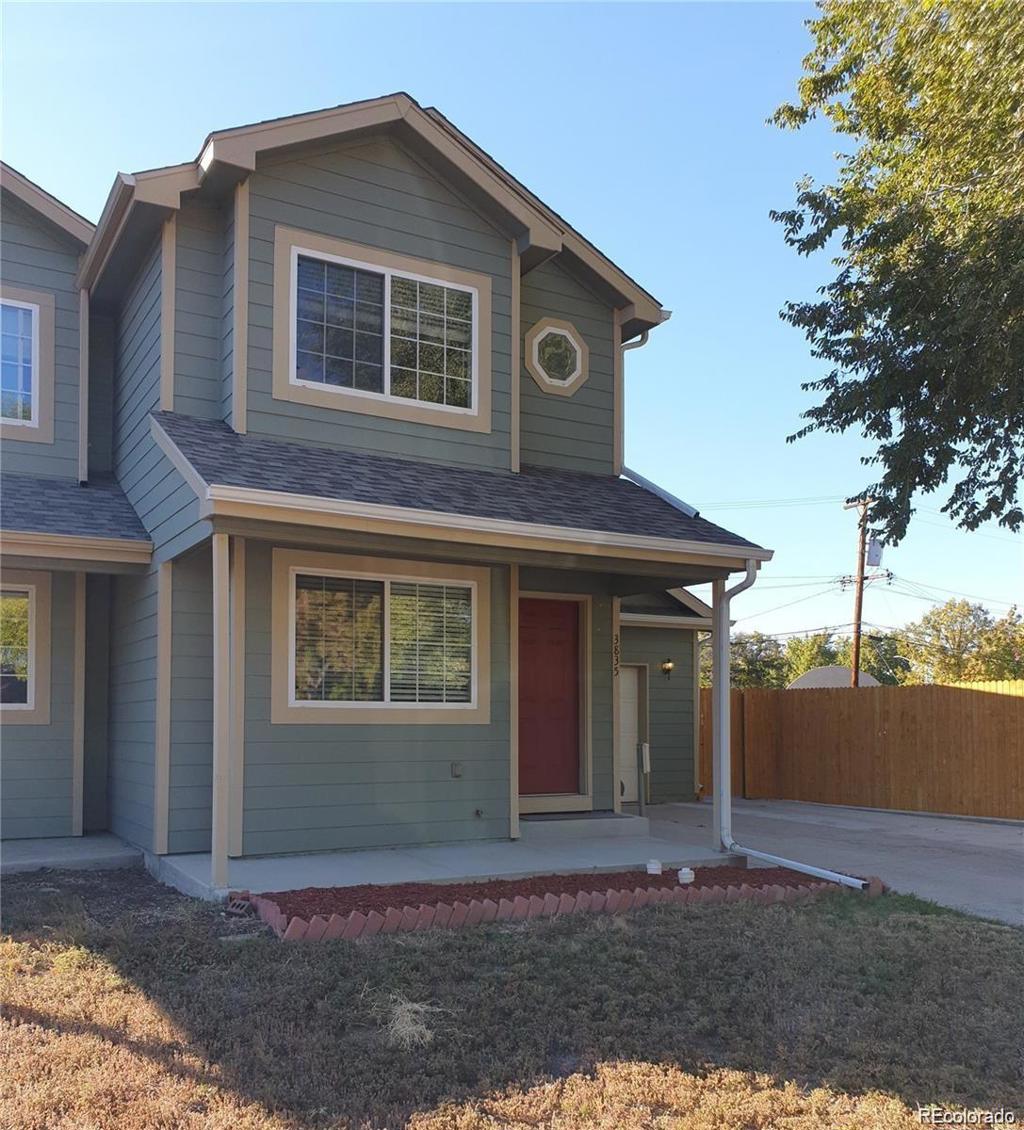3835 Otis Street
Wheat Ridge, CO 80033 — Jefferson County — Barths NeighborhoodResidential Rental $2,800 Leased Listing# 9858450
4 beds 4 baths 2165.00 sqft 2006 build
Updated: 12-16-2021 06:49pm
Property Description
Lease terms are flexible. Contact Tim Sack - 970-846-6204 or ts@habitat-studio.com for more info or to set up a showing.Amazing location in Old Town Wheat Ridge. Walkable to shops and restaurants and only a half a mile from a Safeway. Also Ten Minutes from Sloans lake and Edgewater Public Market. Love the mountains? Only 15 minutes from all the hiking trails Golden has to offer.House is 3 bedrooms and 3 bathrooms on the upper floors, with a bonus full private bedroom suite available in the basement. There is an egress window and full bathroom and tons of closet space down there along with a laundry room with brand new machines.Large eat in kitchen and oversized one car garage with plenty of storage and parking for multiple vehicles in the large driveway. Fully fenced back yard space and patio for al fresco dining in the summer time.Hardwood floors throughout the main level with brand new lush carpeting in the upstairs and basement. This house is clean and turn key for you. Message for a showing today!**Note house is not furnished, photos show virtual staging for reference
Listing Details
- Property Type
- Residential Rental
- Listing#
- 9858450
- Source
- REcolorado (Denver)
- Last Updated
- 12-16-2021 06:49pm
- Status
- Leased
- Der PSF Total
- 1.29
- Off Market Date
- 12-16-2021 12:00am
Property Details
- Property Subtype
- Townhouse
- Sold Price
- $2,800
- Original Price
- $2,950
- Rental Price
- $2,800
- Location
- Wheat Ridge, CO 80033
- SqFT
- 2165.00
- Year Built
- 2006
- Bedrooms
- 4
- Bathrooms
- 4
- Parking Count
- 1
- Levels
- Two
Map
Property Level and Sizes
- Lot Features
- Eat-in Kitchen, Granite Counters, High Ceilings, Primary Suite, Pantry, Smoke Free, Wired for Data
- Basement
- Full
- Common Walls
- End Unit
Financial Details
- PSF Total
- $1.29
- PSF Finished
- $1.29
- PSF Above Grade
- $1.93
- Year Tax
- 0
- Primary HOA Fees
- 0.00
Interior Details
- Interior Features
- Eat-in Kitchen, Granite Counters, High Ceilings, Primary Suite, Pantry, Smoke Free, Wired for Data
- Appliances
- Convection Oven, Dishwasher, Disposal, Dryer, Oven, Refrigerator, Washer
- Laundry Features
- In Unit
- Electric
- Central Air
- Flooring
- Carpet, Tile, Wood
- Cooling
- Central Air
- Heating
- Forced Air
Exterior Details
- Patio Porch Features
- Front Porch,Patio
- Lot View
- City, Mountain(s)
Garage & Parking
- Parking Spaces
- 1
Exterior Construction
Land Details
- PPA
- 0.00
Schools
- Elementary School
- Stevens
- Middle School
- Everitt
- High School
- Wheat Ridge
Walk Score®
Contact Agent
executed in 1.585 sec.









