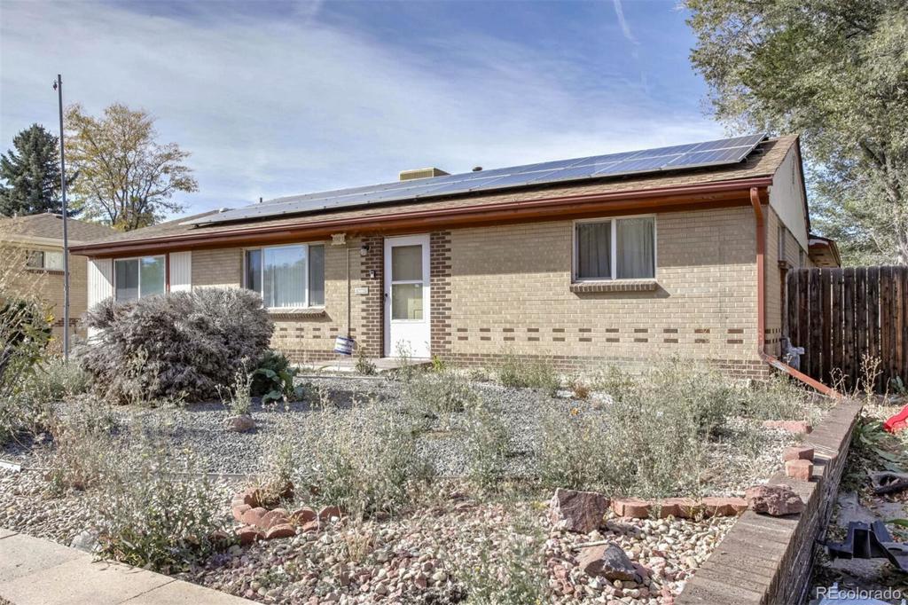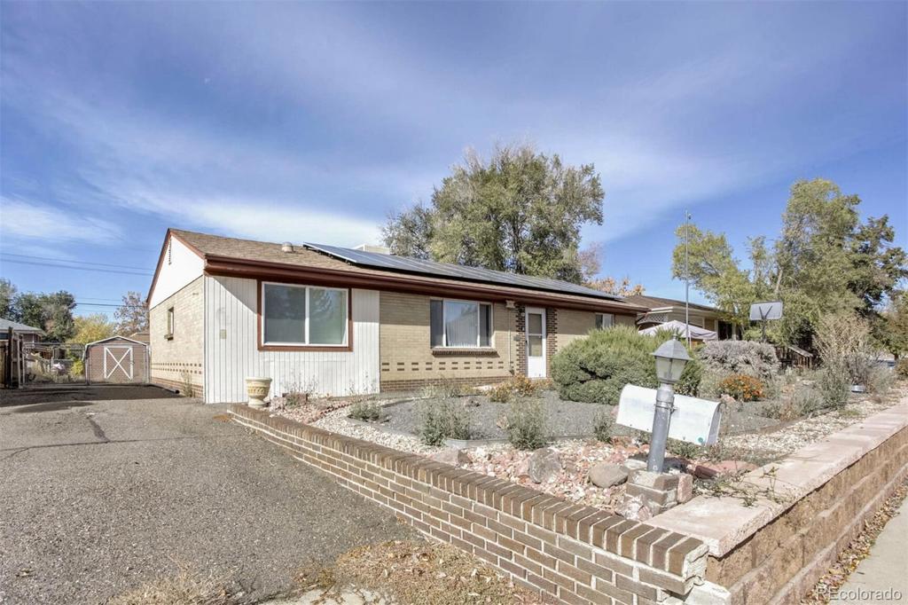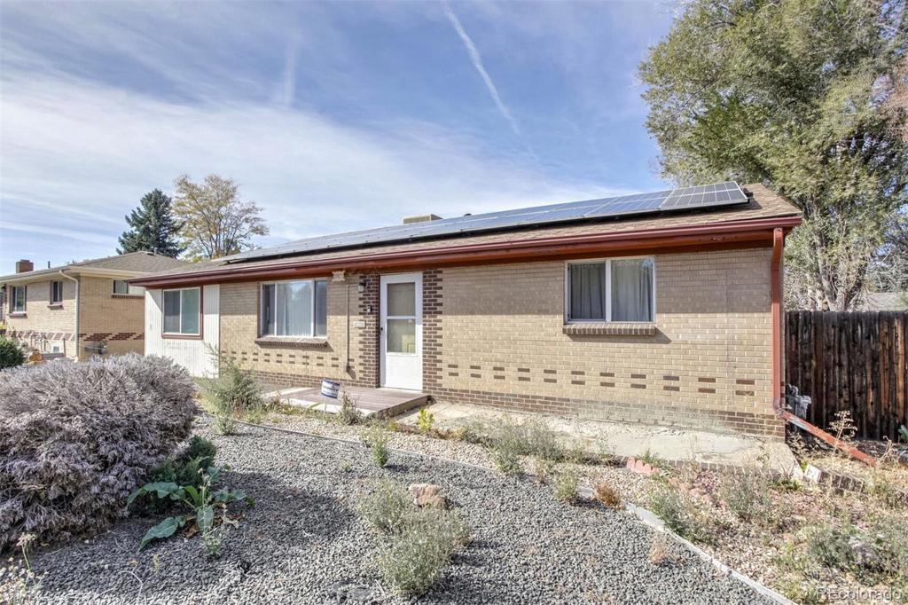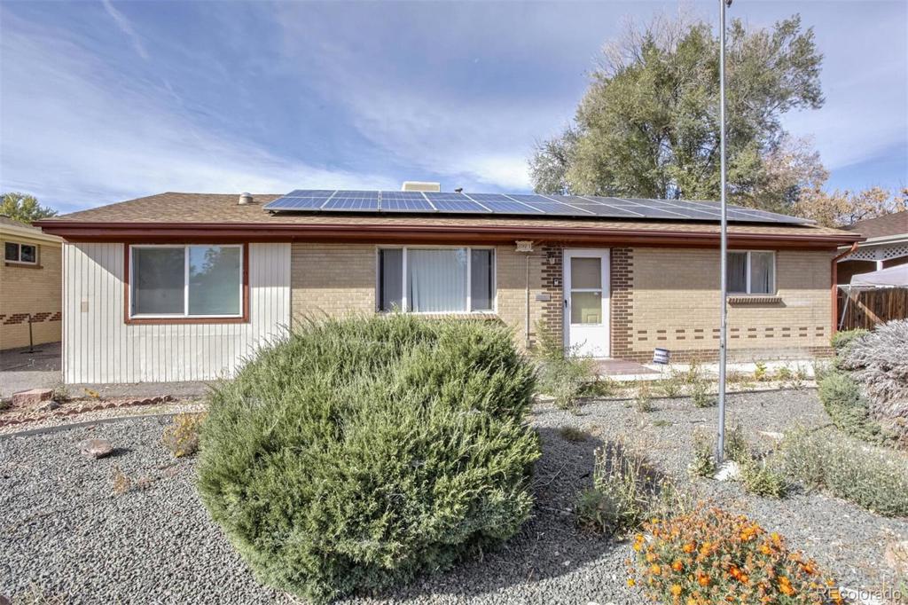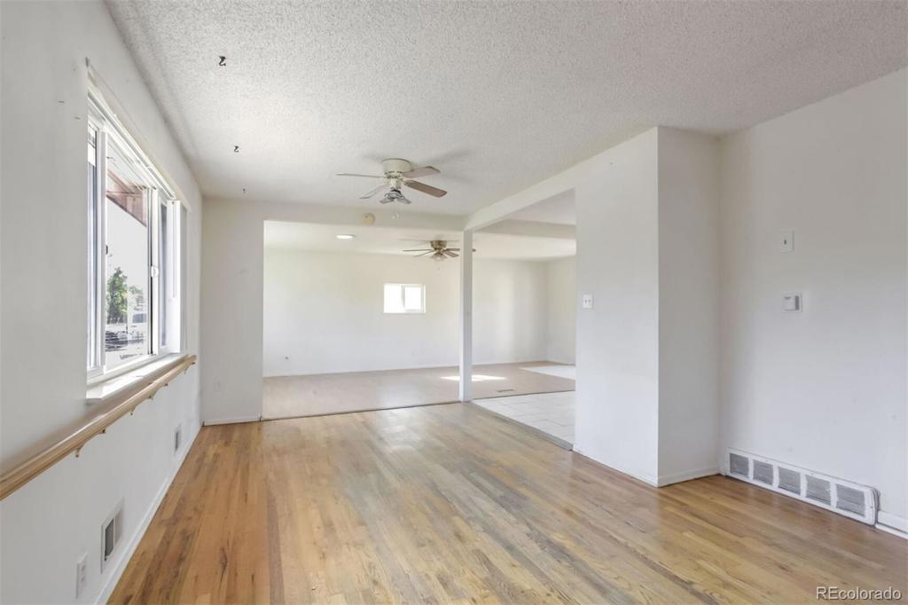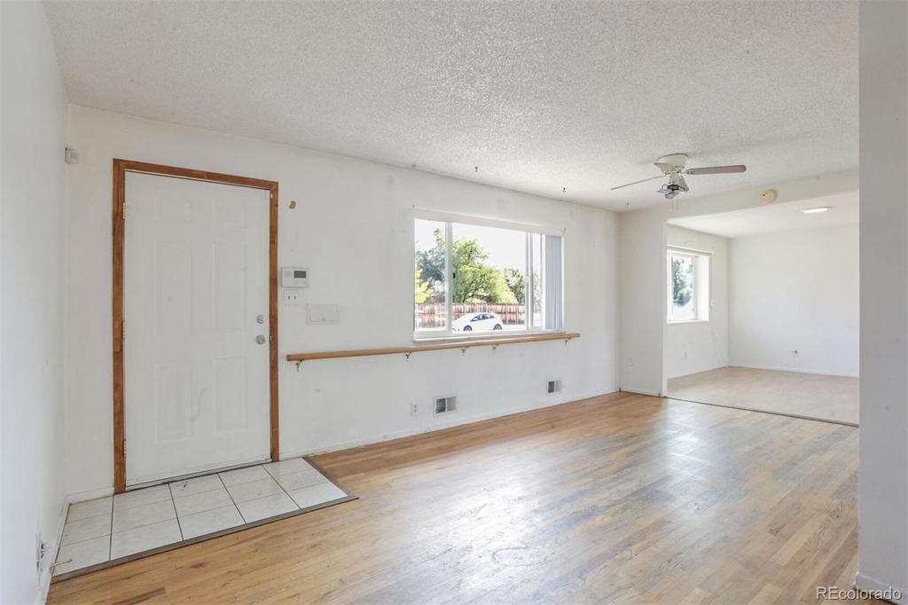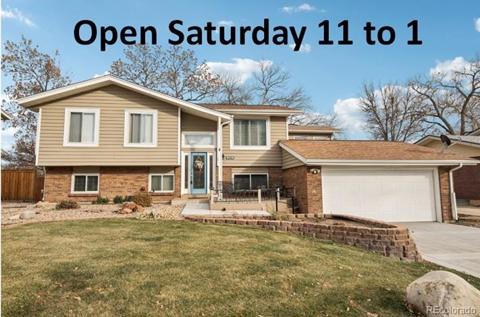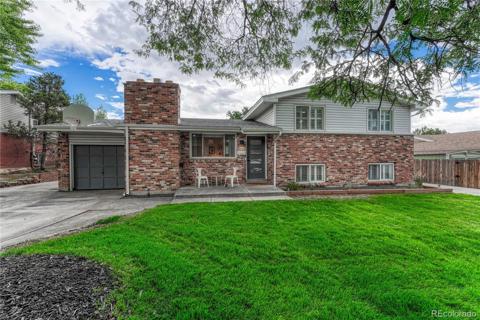3971 Miller Court
Wheat Ridge, CO 80033 — Jefferson County — Wheatridge Manor NeighborhoodResidential $485,000 Active Listing# 2903068
3 beds 2 baths 1527.00 sqft Lot size: 7847.00 sqft 0.18 acres 1959 build
Property Description
Discover the potential of this 3-bedroom, 2-bathroom single-family home located in the desirable Wheatridge Manor subdivision of Wheat Ridge, Colorado. Offering 1,527 square feet of one-level living, this ranch-style home is perfect for buyers looking to create their dream space and build sweat equity with some TLC and remodeling expertise. Key Features include Master Suite with an accessible bathroom and roll-in shower. Quiet street in a peaceful neighborhood. Two sheds in the fenced backyard, perfect for storage or a workshop. Xeriscaped front yard for low-maintenance curb appeal. Green-ready with existing affordable transferrable solar lease and upgraded electrical. New furnace installed in 2016 and new roof in 2017. Easy access to I-70 and close to shopping, dining, and entertainment. This property is perfect for investors, DIY enthusiasts, or anyone with a vision to transform a house into a home. With its prime location and ample outdoor space, this fixer-upper offers endless possibilities.
Don’t miss out on this opportunity to own a piece of Wheatridge Manor—schedule your tour today!
Listing Details
- Property Type
- Residential
- Listing#
- 2903068
- Source
- REcolorado (Denver)
- Last Updated
- 11-26-2024 07:23pm
- Status
- Active
- Off Market Date
- 11-30--0001 12:00am
Property Details
- Property Subtype
- Single Family Residence
- Sold Price
- $485,000
- Original Price
- $485,000
- Location
- Wheat Ridge, CO 80033
- SqFT
- 1527.00
- Year Built
- 1959
- Acres
- 0.18
- Bedrooms
- 3
- Bathrooms
- 2
- Levels
- One
Map
Property Level and Sizes
- SqFt Lot
- 7847.00
- Lot Features
- Ceiling Fan(s), No Stairs, Primary Suite, Walk-In Closet(s)
- Lot Size
- 0.18
Financial Details
- Previous Year Tax
- 2543.00
- Year Tax
- 2023
- Primary HOA Fees
- 0.00
Interior Details
- Interior Features
- Ceiling Fan(s), No Stairs, Primary Suite, Walk-In Closet(s)
- Appliances
- Cooktop, Dishwasher, Disposal, Dryer, Oven, Refrigerator, Washer
- Electric
- Evaporative Cooling
- Flooring
- Carpet, Tile, Wood
- Cooling
- Evaporative Cooling
- Heating
- Forced Air, Natural Gas
- Utilities
- Cable Available, Electricity Connected, Natural Gas Connected, Phone Available
Exterior Details
- Water
- Public
- Sewer
- Public Sewer
Garage & Parking
Exterior Construction
- Roof
- Composition
- Construction Materials
- Brick, Wood Siding
- Security Features
- Smoke Detector(s)
- Builder Source
- Public Records
Land Details
- PPA
- 0.00
- Road Surface Type
- Paved
- Sewer Fee
- 0.00
Schools
- Elementary School
- Prospect Valley
- Middle School
- Everitt
- High School
- Wheat Ridge
Walk Score®
Contact Agent
executed in 2.903 sec.




