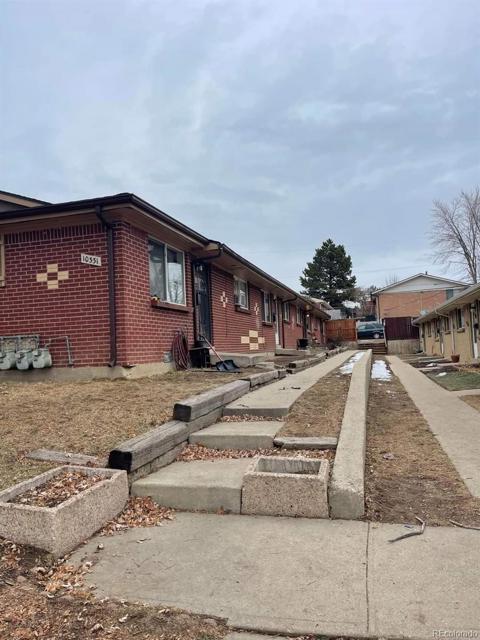7960 W 38th Avenue
Wheat Ridge, CO 80033 — Jefferson County — Ridgeview Gardens NeighborhoodIncome Property $782,000 Sold Listing# 7033463
8 beds 5 baths 4598.00 sqft Lot size: 11988.00 sqft 0.28 acres 1961 build
Updated: 10-01-2024 09:04pm
Property Description
Solid brick ranch with 2 very spacious units each with 4 bedroom/2 baths, finished basements, large driveways for multiple cars, RV, boat and private back yards. New heating and cooling systems in both units. Shopping and various businesses are just around the corner. Bus stops are steps from the property. Easy commute to Downtown and the mountains. Unit 7960 has 2 bedrooms/1.5 bathrooms on main level and full finished basement with 2 bedrooms/1 bathroom. There is a set of washer/dryer on each level. Only the main level is currently leased until 02/28/2022 for $1,500/month. The basement is a perfect mother in law suit. It is currently vacant and has no stove. Unit 7970 has 2 bedrooms/1 bathrooms up and 2 bedrooms/1 bathroom in full finished basement. Tenants in this unit use the 2 car garage. This unit has a month to month tenant at $2,200/month. Rents upside potential for these very spacious units at $2,400 - $2,500 per each side! There's no sign on the property. Do not disturb the tenants.
Listing Details
- Property Type
- Income Property
- Listing#
- 7033463
- Source
- REcolorado (Denver)
- Last Updated
- 10-01-2024 09:04pm
- Status
- Sold
- Status Conditions
- None Known
- Off Market Date
- 08-09-2021 12:00am
Property Details
- Property Subtype
- Duplex
- Sold Price
- $782,000
- Original Price
- $799,900
- Location
- Wheat Ridge, CO 80033
- SqFT
- 4598.00
- Year Built
- 1961
- Acres
- 0.28
- Bedrooms
- 8
- Bathrooms
- 5
- Levels
- One
Map
Property Level and Sizes
- SqFt Lot
- 11988.00
- Lot Features
- Ceiling Fan(s), In-Law Floor Plan
- Lot Size
- 0.28
- Foundation Details
- Concrete Perimeter
- Basement
- Finished, Full
- Common Walls
- 1 Common Wall
Financial Details
- Previous Year Tax
- 2998.00
- Year Tax
- 2020
- Primary HOA Fees
- 0.00
Interior Details
- Interior Features
- Ceiling Fan(s), In-Law Floor Plan
- Appliances
- Dishwasher, Disposal, Dryer, Gas Water Heater, Oven, Range, Refrigerator, Washer
- Laundry Features
- In Unit, Multiple Locations
- Electric
- Air Conditioning-Room
- Flooring
- Carpet, Tile, Wood
- Cooling
- Air Conditioning-Room
- Heating
- Baseboard, Forced Air, Hot Water, Natural Gas
- Fireplaces Features
- Basement, Family Room
- Utilities
- Cable Available, Electricity Connected, Internet Access (Wired), Natural Gas Connected
Exterior Details
- Features
- Private Yard
- Water
- Public
- Sewer
- Public Sewer
Garage & Parking
Exterior Construction
- Roof
- Architecural Shingle
- Construction Materials
- Brick
- Exterior Features
- Private Yard
- Security Features
- Carbon Monoxide Detector(s), Smoke Detector(s)
- Builder Source
- Public Records
Land Details
- PPA
- 0.00
- Road Responsibility
- Public Maintained Road
- Sewer Fee
- 0.00
Schools
- Elementary School
- Wilmore-Davis
- Middle School
- Everitt
- High School
- Wheat Ridge
Walk Score®
Contact Agent
executed in 0.278 sec.













