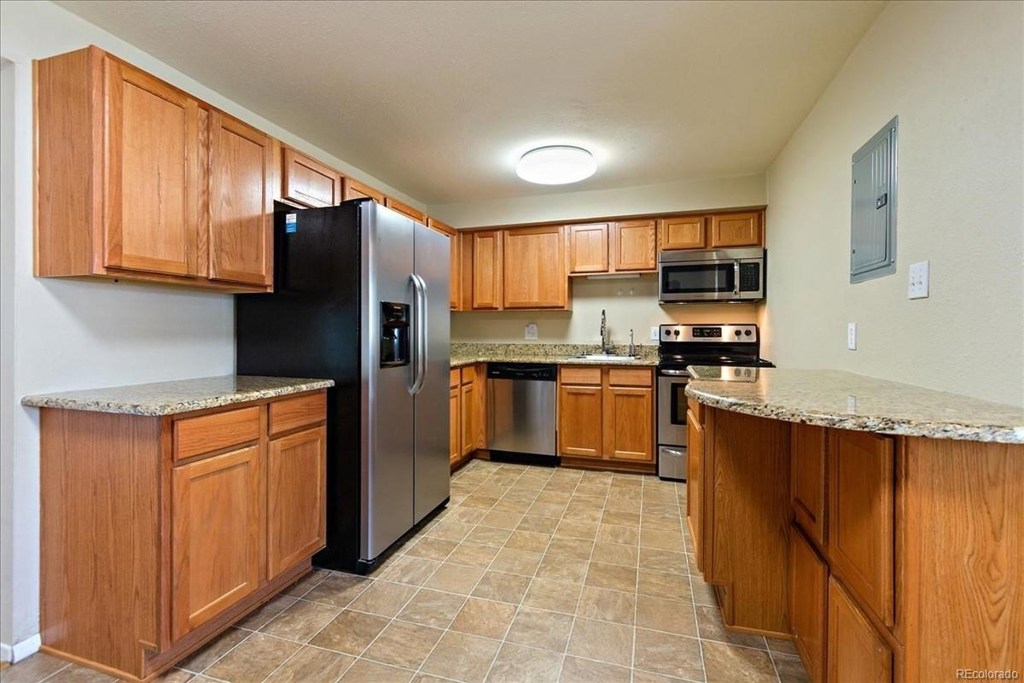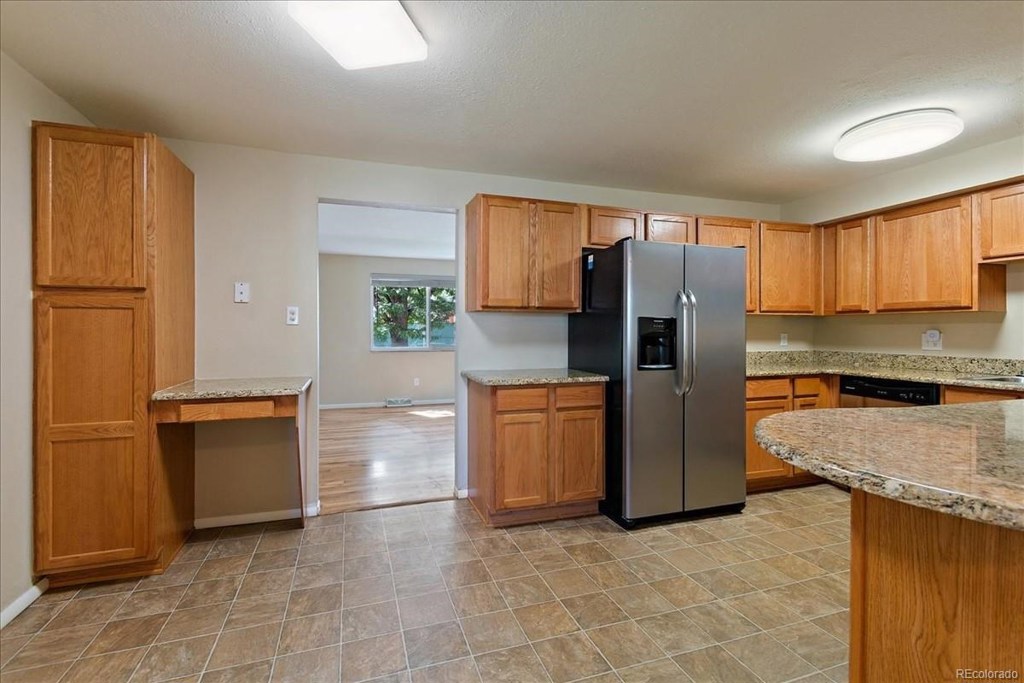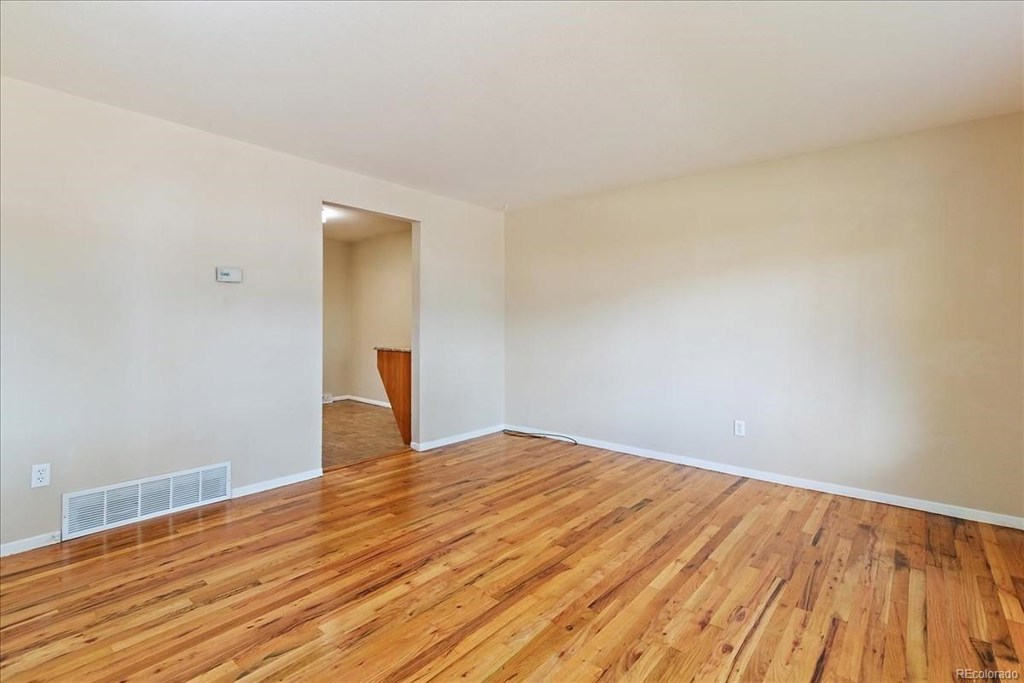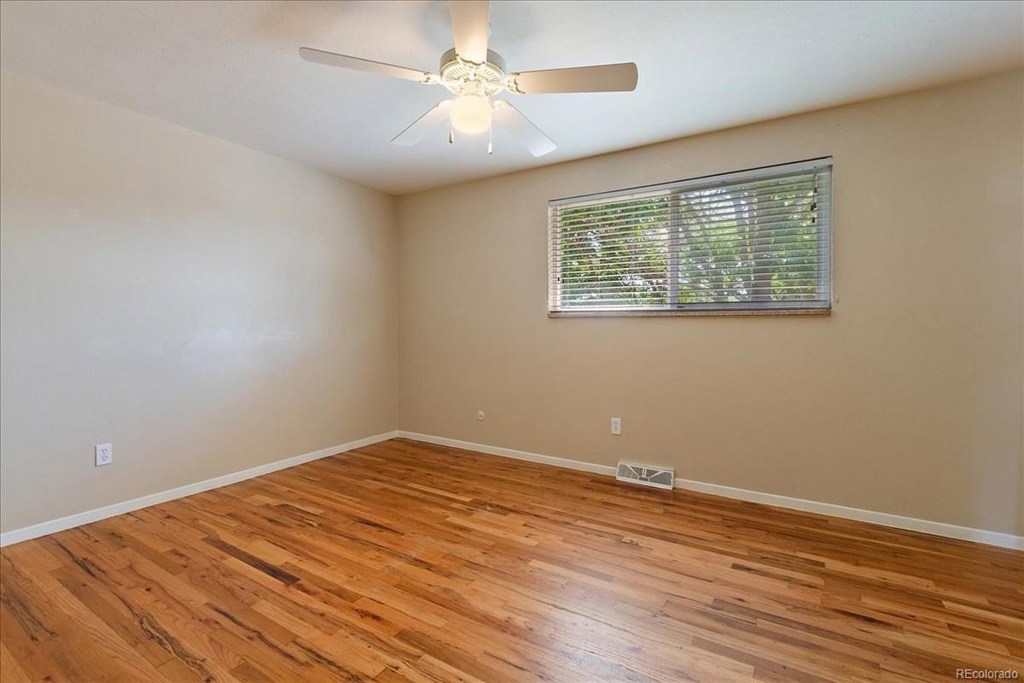8815 W 45th Place
Wheat Ridge, CO 80033 — Jefferson County — Parkside NeighborhoodCondominium $227,500 Sold Listing# 7430032
2 beds 2 baths 894.00 sqft $257.21/sqft 1962 build
Updated: 01-24-2020 04:42pm
Property Description
New Furnace installed 11.25.2019! Don't shovel snow this Winter! Just steps to the Park! Close to Light Rail, Restaurants, Shopping, and Clear Creek Path. This 2-Story home features 2 bedrooms, 2 baths, an Updated Gourmet Kitchen with Granite Counters, Stainless Appliances and Built-Ins! The Main Floor has a spacious Living area, Large Kitchen, Mud Room and Laundry. The second floor has two large Bedrooms with Hardwood Floors, full Bath and a Linen Closet! Quiet neighborhood. Additional Storage room. AC and New Furnace. Convenient parking right out your front door.
Listing Details
- Property Type
- Condominium
- Listing#
- 7430032
- Source
- REcolorado (Denver)
- Last Updated
- 01-24-2020 04:42pm
- Status
- Sold
- Status Conditions
- None Known
- Der PSF Total
- 254.47
- Off Market Date
- 12-11-2019 12:00am
Property Details
- Property Subtype
- Condominium
- Sold Price
- $227,500
- Original Price
- $235,900
- List Price
- $227,500
- Location
- Wheat Ridge, CO 80033
- SqFT
- 894.00
- Year Built
- 1962
- Bedrooms
- 2
- Bathrooms
- 2
- Parking Count
- 1
- Levels
- Two
Map
Property Level and Sizes
- Basement
- None
Financial Details
- PSF Total
- $254.47
- PSF Finished All
- $257.21
- PSF Finished
- $254.47
- PSF Above Grade
- $254.47
- Previous Year Tax
- 1298.00
- Year Tax
- 2018
- Is this property managed by an HOA?
- Yes
- Primary HOA Management Type
- Professionally Managed
- Primary HOA Name
- Parkside Townhomes at Clear Creek Condominiums
- Primary HOA Phone Number
- 303-445-0300
- Primary HOA Amenities
- Park
- Primary HOA Fees Included
- Insurance, Maintenance Grounds, Sewer, Snow Removal, Trash, Water
- Primary HOA Fees
- 193.00
- Primary HOA Fees Frequency
- Monthly
- Primary HOA Fees Total Annual
- 2316.00
Interior Details
- Electric
- Central Air
- Cooling
- Central Air
- Heating
- Electric, Forced Air, Natural Gas
- Utilities
- Electricity Connected
Exterior Details
- Water
- Public
- Sewer
- Public Sewer
Room Details
# |
Type |
Dimensions |
L x W |
Level |
Description |
|---|---|---|---|---|---|
| 1 | Bathroom (1/2) | - |
- |
Main |
|
| 2 | Bathroom (Full) | - |
- |
Upper |
|
| 3 | Bedroom | - |
- |
Upper |
|
| 4 | Master Bedroom | - |
- |
Upper |
|
| 5 | Laundry | - |
- |
Main |
|
| 6 | Living Room | - |
- |
Main |
|
| 7 | Kitchen | - |
- |
Main |
|
| 8 | Mud Room | - |
- |
Main |
Garage & Parking
- Parking Spaces
- 1
- Parking Features
- Off Street
| Type | # of Spaces |
L x W |
Description |
|---|---|---|---|
| Off-Street | 1 |
- |
Exterior Construction
- Roof
- Composition
- Construction Materials
- Brick, Frame, Vinyl Siding
- Builder Source
- Public Records
Land Details
- PPA
- 0.00
- Road Surface Type
- Paved
Schools
- Elementary School
- Pennington
- Middle School
- Everitt
- High School
- Wheat Ridge
Walk Score®
Contact Agent
executed in 1.807 sec.









